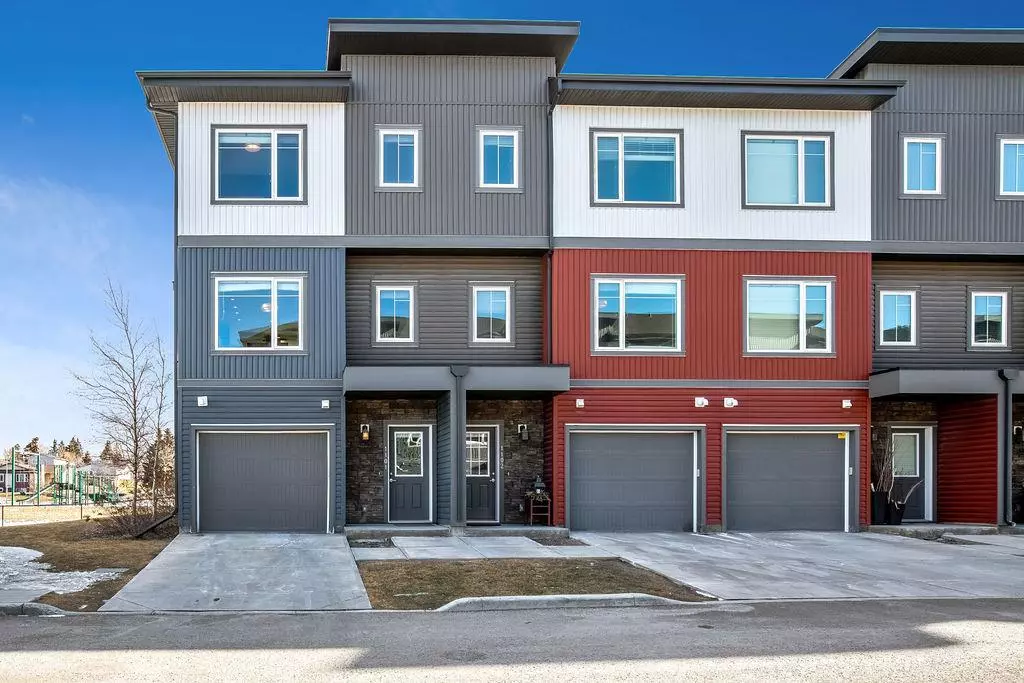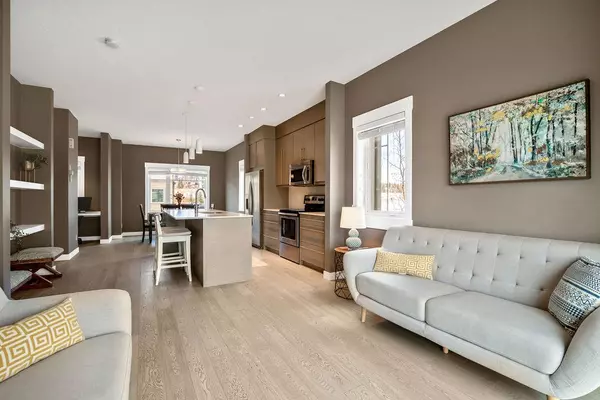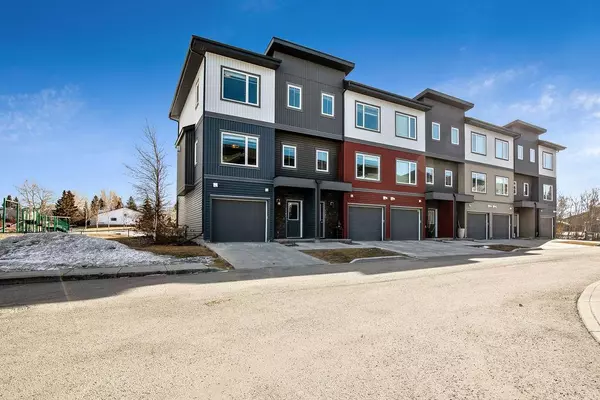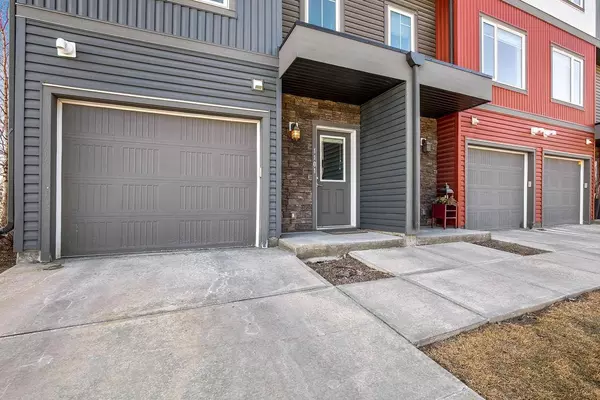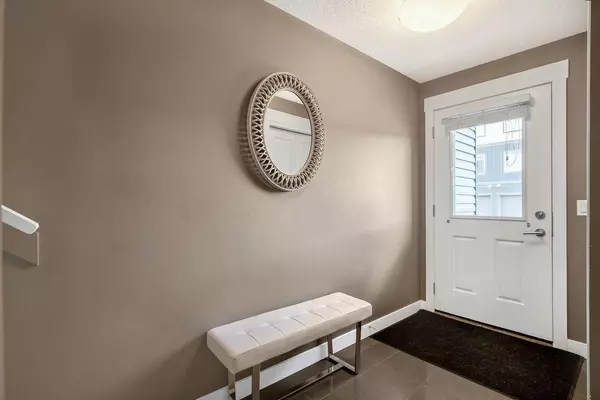$465,000
$479,900
3.1%For more information regarding the value of a property, please contact us for a free consultation.
5305 32 AVE SW #1101 Calgary, AB T3E 8A2
4 Beds
3 Baths
1,136 SqFt
Key Details
Sold Price $465,000
Property Type Townhouse
Sub Type Row/Townhouse
Listing Status Sold
Purchase Type For Sale
Square Footage 1,136 sqft
Price per Sqft $409
Subdivision Glenbrook
MLS® Listing ID A2026167
Sold Date 04/20/23
Style 3 Storey
Bedrooms 4
Full Baths 2
Half Baths 1
Condo Fees $438
Originating Board Calgary
Year Built 2015
Annual Tax Amount $2,842
Tax Year 2022
Property Description
Welcome to 5305 32 Avenue SW # 1101. Super well-kept townhouse with 1417 sf developed area, 3 +1 bed and 2.5 bathroom. It is a rare opportunity to own a newly built townhouse in an established community in this price range. This unit has unique features like being end unit, having office area, facing towards two parks and a green space, steps away from shopping plaza, schools and public transits. Close to the major access roads, only 15 minutes away from Downtown Calgary. Next to a playground prefect place for your kids and next to a dog park a heaven for your dogs. Whether you are looking for a nice place for your family or a place to invest in real estate this unit can be a great option for you.
Location
Province AB
County Calgary
Area Cal Zone W
Zoning M-C1 d58
Direction W
Rooms
Other Rooms 1
Basement Finished, Full
Interior
Interior Features Ceiling Fan(s)
Heating Forced Air, Natural Gas
Cooling None
Flooring Carpet, Wood
Appliance Dishwasher, Dryer, Electric Stove, Microwave Hood Fan, Refrigerator, Washer, Window Coverings
Laundry Upper Level
Exterior
Parking Features Single Garage Attached
Garage Spaces 1.0
Garage Description Single Garage Attached
Fence Fenced
Community Features Park, Schools Nearby, Playground, Shopping Nearby
Amenities Available Trash, Visitor Parking
Roof Type Asphalt Shingle
Porch Balcony(s)
Exposure W
Total Parking Spaces 2
Building
Lot Description Backs on to Park/Green Space, Corner Lot, Cul-De-Sac
Foundation Poured Concrete
Architectural Style 3 Storey
Level or Stories Two
Structure Type Wood Frame
Others
HOA Fee Include Common Area Maintenance,Insurance,Professional Management,Reserve Fund Contributions
Restrictions Utility Right Of Way
Tax ID 76348743
Ownership Private
Pets Allowed Restrictions, Yes
Read Less
Want to know what your home might be worth? Contact us for a FREE valuation!

Our team is ready to help you sell your home for the highest possible price ASAP

