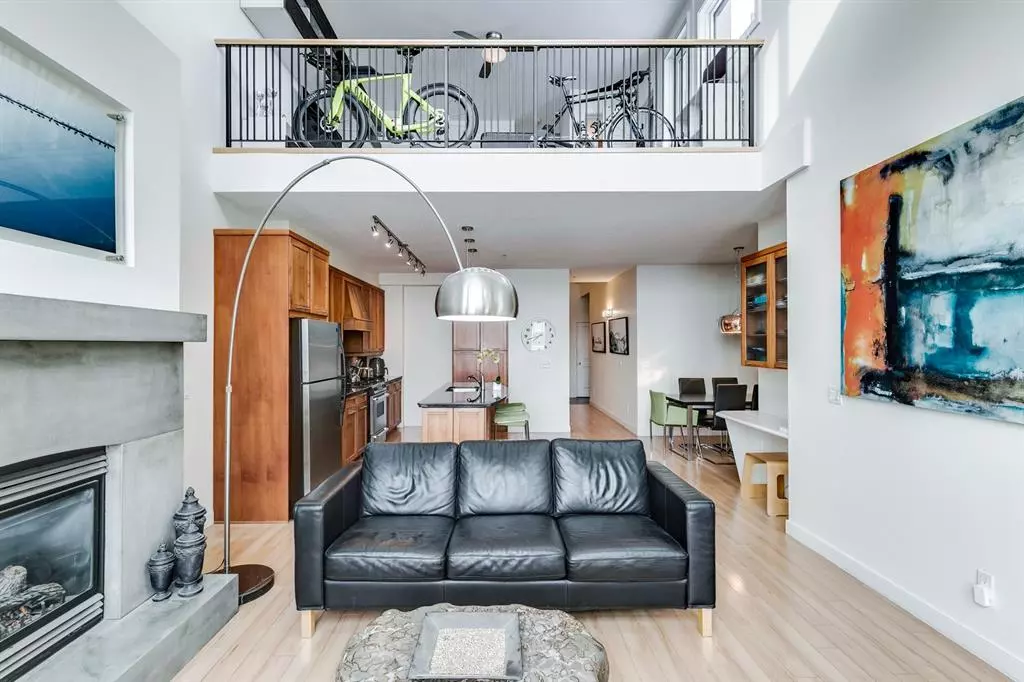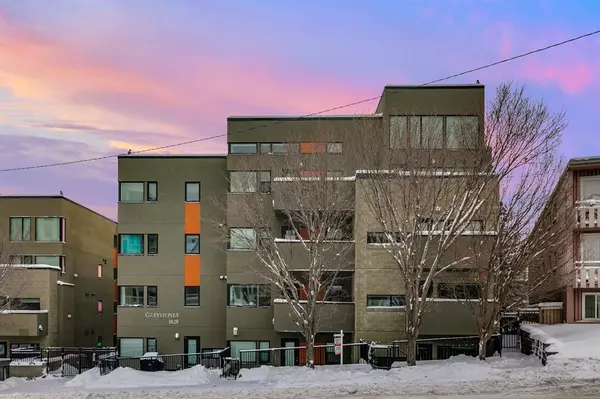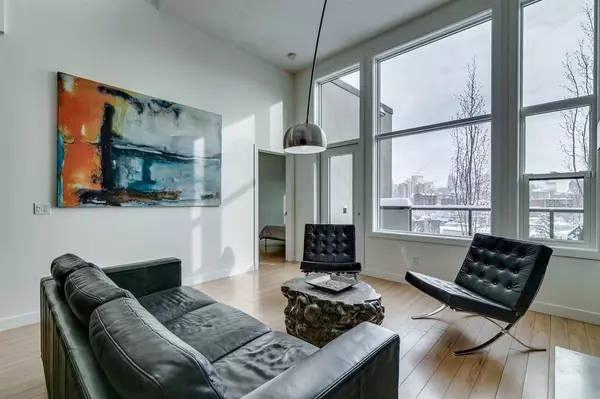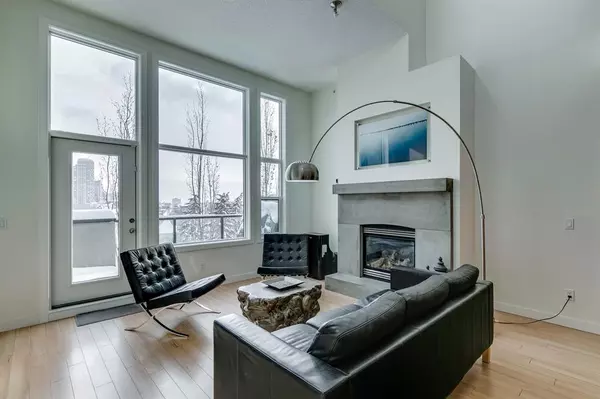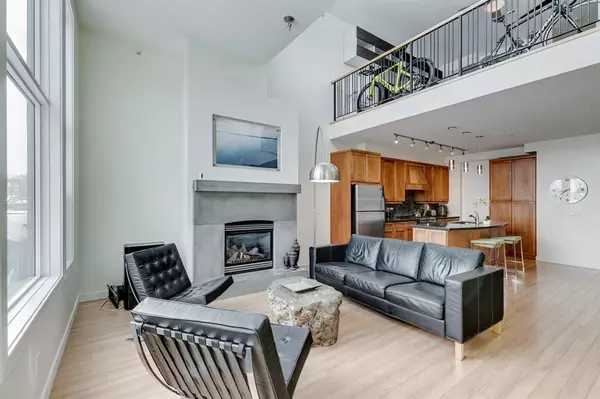$505,000
$519,900
2.9%For more information regarding the value of a property, please contact us for a free consultation.
1828 14 ST SW #405 Calgary, AB T2T 3C9
2 Beds
3 Baths
1,366 SqFt
Key Details
Sold Price $505,000
Property Type Condo
Sub Type Apartment
Listing Status Sold
Purchase Type For Sale
Square Footage 1,366 sqft
Price per Sqft $369
Subdivision Lower Mount Royal
MLS® Listing ID A2027718
Sold Date 04/19/23
Style Multi Level Unit
Bedrooms 2
Full Baths 3
Condo Fees $723/mo
Originating Board Calgary
Year Built 2004
Annual Tax Amount $2,781
Tax Year 2022
Property Description
EXECUTIVE TOP-FLOOR PENTHOUSE! MULTI-LEVEL 2-BEDROOM CONDO WITH LOFT! CITY SKYLINE VIEWS! RARE 3 TITLED UNDERGROUND PARKING STALLS! RARE 3 FULL BATHROOMS! LOWER MOUNT ROYAL! 2 BALCONIES! Welcome to Greystones, just steps away from the action on 17th Avenue (loads of restaurants & bars) and a quick commute to downtown! This gorgeous, bright condo is packed with special features, plus it has an incredible location. The open-concept main level features IN-FLOOR HEAT, floor-to-ceiling windows in the main area, 2 bedrooms, 2 full bathrooms, large kitchen, large living room, dining room, and in-suite laundry with plenty of storage space. The stylish chef's kitchen showcases granite countertops, stainless steel appliances including a gas range, pantry, large island with breakfast bar, and high-end cabinets with under-cabinet lighting. The grand living room features a gas fireplace, vaulted ceilings, and access to the first of 2 private balconies with city views. Relax at the end of a long day in your primary bedroom ensuite bathroom soaker tub (which also features a separate shower, dual sinks with granite counters, and a walk-in closet). The main floor bathroom features a tub/shower combo and is located next to the second bedroom. The second floor (the loft) showcases a THIRD FULL BATHROOM with shower, living room/office/bedroom space, and access to the PRIVATE upper patio on top of the building. Breath-taking city views can be relished from this patio day or night! Oversized storage locker in the underground parkade. Condo fees cover heat, water, sewer, professional management, insurance for exterior, maintenance of common areas including parkade, reserve fund contributions,
Location
Province AB
County Calgary
Area Cal Zone Cc
Zoning M-C2
Direction W
Rooms
Other Rooms 1
Interior
Interior Features Breakfast Bar, Ceiling Fan(s), Closet Organizers, Elevator, Granite Counters, High Ceilings, Kitchen Island, Open Floorplan, Pantry, See Remarks, Soaking Tub, Storage, Vaulted Ceiling(s), Walk-In Closet(s)
Heating In Floor, Natural Gas
Cooling None
Flooring Carpet, Ceramic Tile, Laminate
Fireplaces Number 1
Fireplaces Type Gas, Living Room
Appliance Dishwasher, Dryer, Gas Stove, Microwave, Oven, Refrigerator, Washer, Window Coverings
Laundry In Unit
Exterior
Parking Features Additional Parking, Heated Garage, Off Street, Parkade, Stall, Titled, Underground
Garage Description Additional Parking, Heated Garage, Off Street, Parkade, Stall, Titled, Underground
Community Features Park, Schools Nearby, Playground, Sidewalks, Street Lights, Shopping Nearby
Amenities Available Elevator(s), Secured Parking, Snow Removal
Porch Balcony(s), Patio
Exposure E,N
Total Parking Spaces 3
Building
Story 4
Architectural Style Multi Level Unit
Level or Stories Multi Level Unit
Structure Type Stucco
Others
HOA Fee Include Amenities of HOA/Condo,Common Area Maintenance,Heat,Insurance,Maintenance Grounds,Parking,Professional Management,Reserve Fund Contributions,Sewer,Snow Removal,Trash,Water
Restrictions Pet Restrictions or Board approval Required
Tax ID 76854400
Ownership Private
Pets Allowed Restrictions
Read Less
Want to know what your home might be worth? Contact us for a FREE valuation!

Our team is ready to help you sell your home for the highest possible price ASAP

