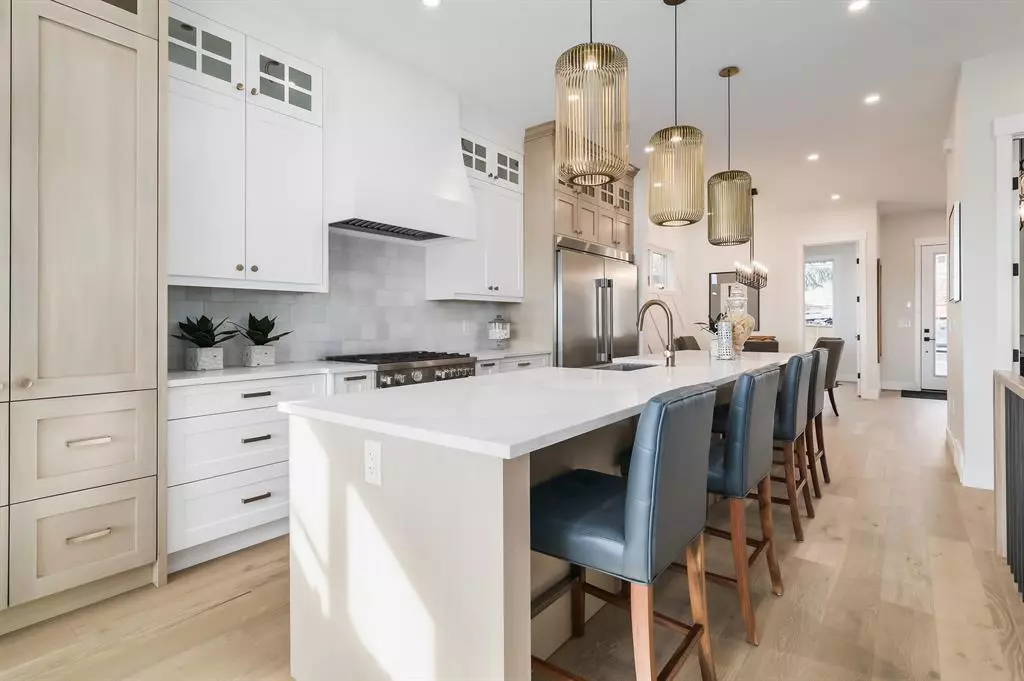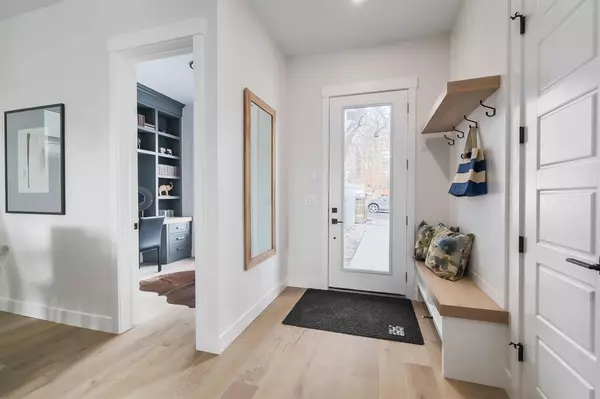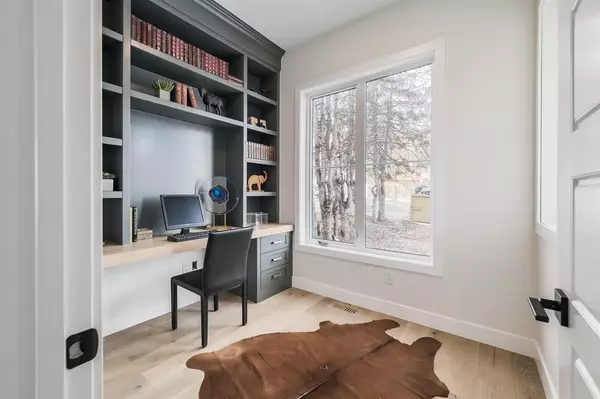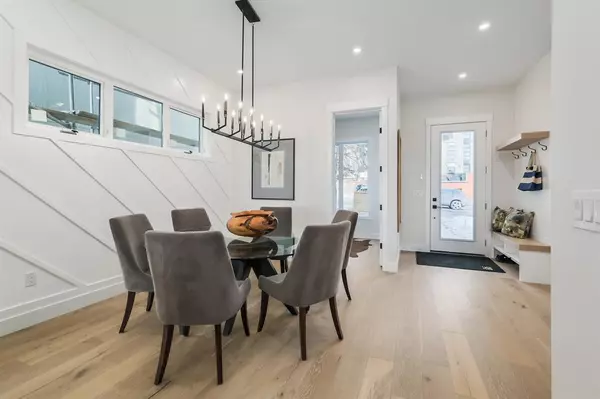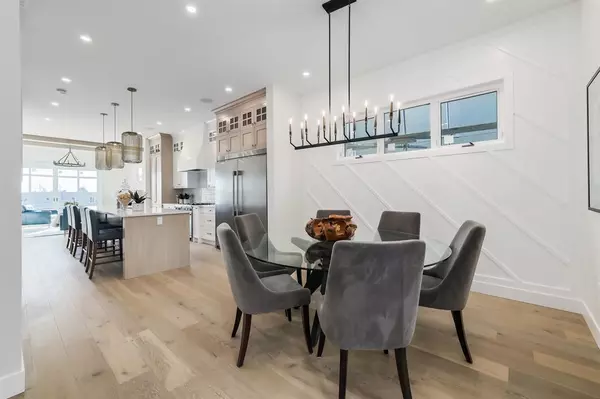$1,275,000
$1,298,880
1.8%For more information regarding the value of a property, please contact us for a free consultation.
2111 30 AVE SW Calgary, AB T2T 1R6
4 Beds
4 Baths
2,034 SqFt
Key Details
Sold Price $1,275,000
Property Type Single Family Home
Sub Type Detached
Listing Status Sold
Purchase Type For Sale
Square Footage 2,034 sqft
Price per Sqft $626
Subdivision South Calgary
MLS® Listing ID A2026256
Sold Date 04/19/23
Style 2 Storey
Bedrooms 4
Full Baths 3
Half Baths 1
Originating Board Calgary
Year Built 2023
Lot Size 6,243 Sqft
Acres 0.14
Property Description
The elegant hardie board exterior with sloped roof and unique lines provides a stunning introduction to Marda Loop's Newest Detached Modern Farmhouse with a walkout basement and mountain views. Large Dining space as well as a gourmet kitchen with ss appliances, quartz counters and huge centre island. The south facing living room with gas fireplace and shelving. The upstairs has 3 large bedrooms all with walk in closets including the master bedroom and its truly spa inspired ensuite. The 2nd floor also has a laundry room and jack and jill full washroom. You will find details and quality craftsmanship in each of the thoughtfully designed rooms. The home comes fully finished with a 4th bedroom, full washroom and rec area with wet bar. on the lower level Truly rare gem inner city with its walkout basement and mountain views.
Location
Province AB
County Calgary
Area Cal Zone Cc
Zoning R-C2
Direction N
Rooms
Other Rooms 1
Basement Finished, Walk-Out
Interior
Interior Features Bar, Built-in Features, Closet Organizers, Double Vanity, High Ceilings, Kitchen Island, No Animal Home, No Smoking Home, Open Floorplan, Pantry, See Remarks, Soaking Tub, Tray Ceiling(s), Walk-In Closet(s)
Heating Forced Air, Natural Gas
Cooling None
Flooring Carpet, Hardwood, Tile
Fireplaces Number 1
Fireplaces Type Gas, Living Room, Mantle
Appliance Dishwasher, Freezer, Gas Stove, Range Hood, Refrigerator
Laundry Laundry Room, Sink, Upper Level
Exterior
Parking Features Alley Access, Double Garage Detached
Garage Spaces 2.0
Garage Description Alley Access, Double Garage Detached
Fence Fenced
Community Features Park, Schools Nearby, Shopping Nearby
Roof Type Asphalt Shingle
Porch Balcony(s), Patio
Lot Frontage 25.17
Exposure N
Total Parking Spaces 2
Building
Lot Description Back Lane, Back Yard, Rectangular Lot, See Remarks
Foundation Poured Concrete
Architectural Style 2 Storey
Level or Stories Two
Structure Type Brick,Stucco
New Construction 1
Others
Restrictions None Known
Tax ID 76695414
Ownership Private
Read Less
Want to know what your home might be worth? Contact us for a FREE valuation!

Our team is ready to help you sell your home for the highest possible price ASAP

