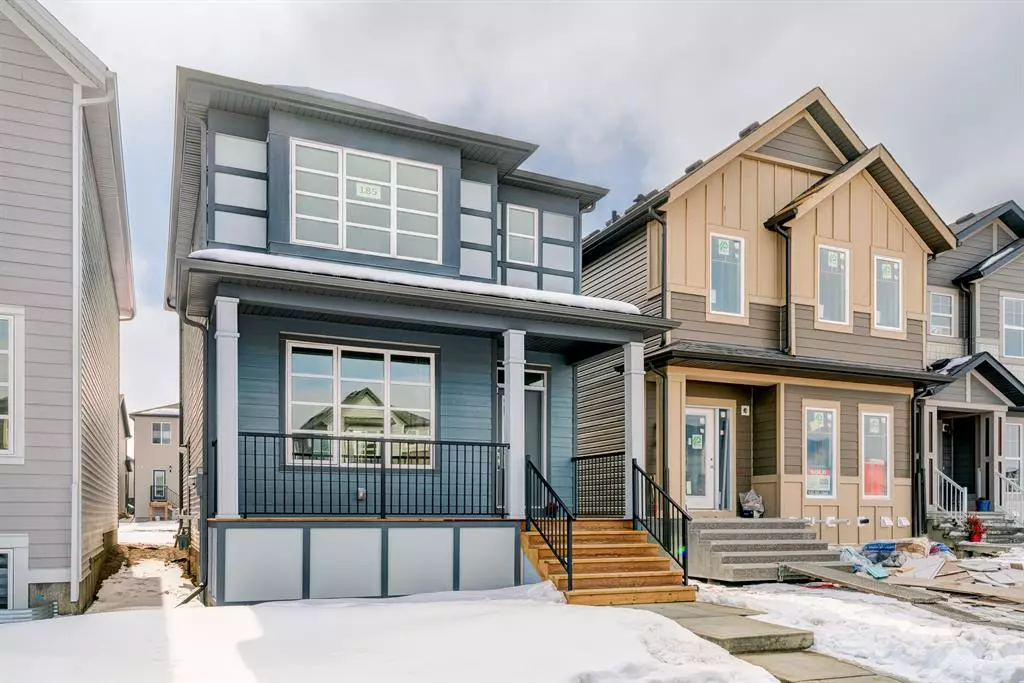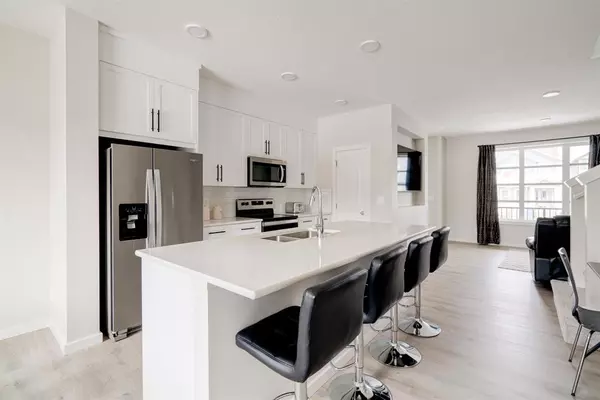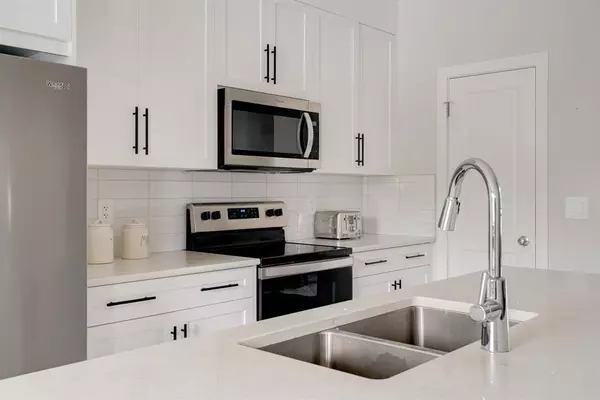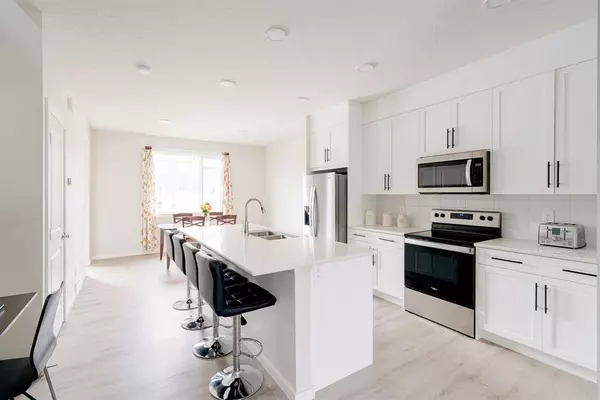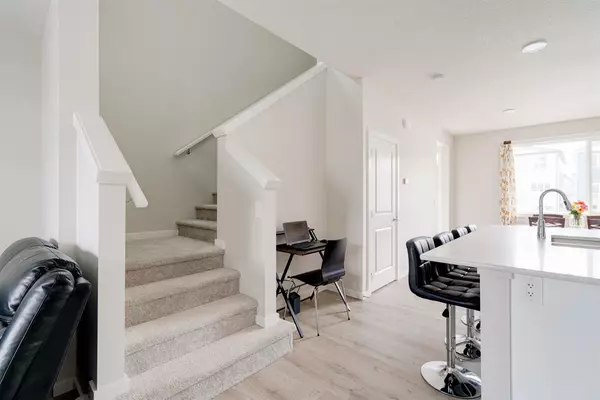$540,000
$525,000
2.9%For more information regarding the value of a property, please contact us for a free consultation.
185 Walcrest BLVD SE Calgary, AB T2X 4G4
3 Beds
3 Baths
1,484 SqFt
Key Details
Sold Price $540,000
Property Type Single Family Home
Sub Type Detached
Listing Status Sold
Purchase Type For Sale
Square Footage 1,484 sqft
Price per Sqft $363
Subdivision Walden
MLS® Listing ID A2037219
Sold Date 04/19/23
Style 2 Storey
Bedrooms 3
Full Baths 2
Half Baths 1
Originating Board Calgary
Year Built 2022
Annual Tax Amount $904
Tax Year 2022
Lot Size 2,734 Sqft
Acres 0.06
Property Description
This sophisticated and modern, like-new 3 bedroom home features an open and airy floor plan with oodles of natural light and a stylish design. The expansive front porch entices peaceful morning coffees with neighbourhood views. A neutral colour pallet and durable laminate flooring adorn the interior, welcoming you inside. The living room promotes relaxation while oversized windows stream in sunshine. Clear sightlines throughout the main floor lead to unobstructed conversations with family and guests. Culinary wonders are created in the beautiful kitchen featuring stainless steel appliances, crisp white cabinetry, a pantry for extra storage and a large breakfast bar island for everyone to gather around. The adjacent dining room has lots of room for meals and entertaining overlooking the backyard. This level is also home to a handy powder room and a mudroom to hide away the seasonal clutter. Laundry is conveniently located on the upper level along with 3 spacious bedrooms and a 4-piece family bathroom. The primary bedroom is a calming oasis complete with a large walk-in closet and private ensuite, no need to share! The basement awaits your dream development with tons of additional space for a rec room, guest room, playroom, gym and more! Soak up the sun in the sunny southwest facing backyard with lots of room for a future garage. All this and an unbeatable location in this family-oriented community chalked full of pathways that wind around the ponds and parks plus every amenity is close by at The Gates of Walden and neighbouring Legacy. Please note the following Builder upgrades: Master bedroom bathroom has been upgraded to include a stand up shower; all carpets have been stain-guarded; Extra height cabinetry; upgraded fridge and sink; Main and Upper floor have upgraded Knock-down Spantex Ceilings; side door included. New Home Warranty can be transferred to the new owners.
Location
Province AB
County Calgary
Area Cal Zone S
Zoning R-G
Direction NW
Rooms
Other Rooms 1
Basement Full, Unfinished
Interior
Interior Features Kitchen Island, Open Floorplan, Pantry, Recessed Lighting, Soaking Tub, Storage
Heating Forced Air, Natural Gas
Cooling None
Flooring Carpet, Laminate
Appliance Dishwasher, Electric Stove, Microwave Hood Fan, Refrigerator
Laundry Upper Level
Exterior
Parking Features Parking Pad
Garage Description Parking Pad
Fence None
Community Features Park, Playground, Schools Nearby, Shopping Nearby, Sidewalks
Roof Type Asphalt Shingle
Porch Front Porch
Lot Frontage 25.26
Total Parking Spaces 2
Building
Lot Description Back Lane, Back Yard, Front Yard, Rectangular Lot
Foundation Poured Concrete
Architectural Style 2 Storey
Level or Stories Two
Structure Type Vinyl Siding,Wood Frame
Others
Restrictions None Known
Tax ID 76349144
Ownership Private
Read Less
Want to know what your home might be worth? Contact us for a FREE valuation!

Our team is ready to help you sell your home for the highest possible price ASAP

