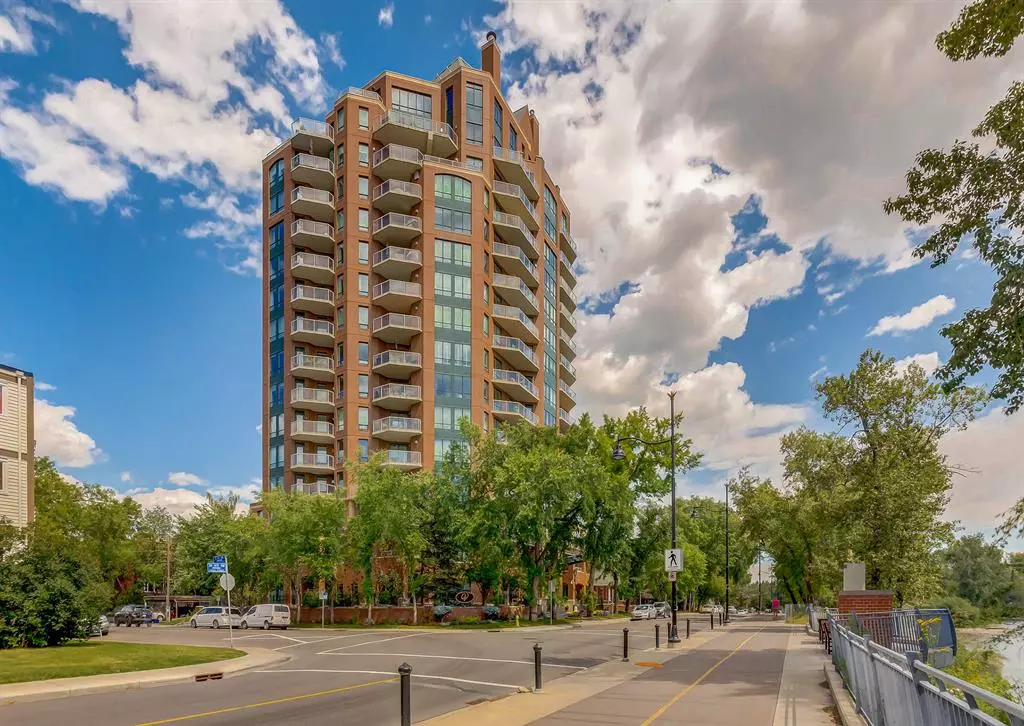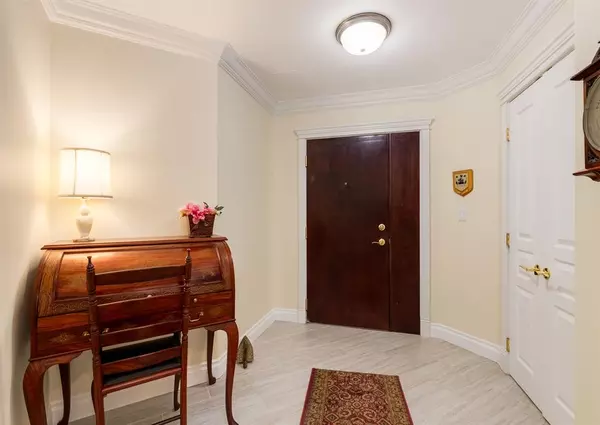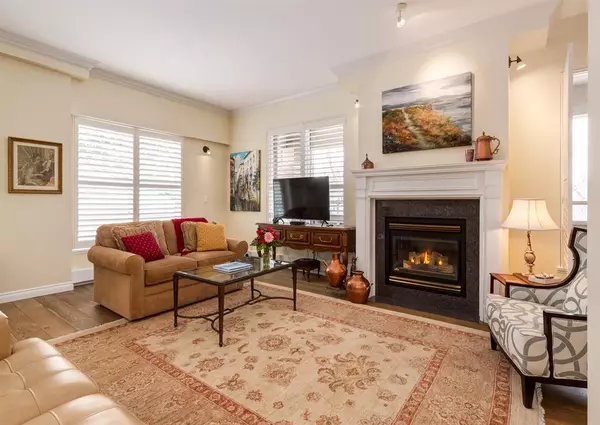$850,000
$899,900
5.5%For more information regarding the value of a property, please contact us for a free consultation.
228 26 AVE SW #203 Calgary, AB T2S 3C6
1 Bed
2 Baths
1,457 SqFt
Key Details
Sold Price $850,000
Property Type Condo
Sub Type Apartment
Listing Status Sold
Purchase Type For Sale
Square Footage 1,457 sqft
Price per Sqft $583
Subdivision Mission
MLS® Listing ID A2027636
Sold Date 04/18/23
Style High-Rise (5+)
Bedrooms 1
Full Baths 1
Half Baths 1
Condo Fees $1,323/mo
Originating Board Calgary
Year Built 2000
Annual Tax Amount $4,929
Tax Year 2022
Property Description
Welcome to the Grandview - one of Calgary's most prestigious luxury condominium developments! Located on the Elbow River promenade, the Grandview offers exceptional 24 hour concierge service and is only minutes to beautiful parks, scenic walking paths, shopping, cafes & numerous specialty restaurants. This home was fully remodeled in the spring of 2022 and boasts 10' ceilings plus two south-facing balconies overlooking the river. A welcoming tiled entry leads you into spacious principal living spaces. A gas fireplace anchors the living room and large windows throughout this corner unit frame lovely views of the river. An efficient and professionally designed kitchen highlights Denca cabinets, quartz countertops and high-end appliances including a separate warming drawer. An oversized primary bedroom offers luxurious comfort with ample room for your king-size furniture and a large walk-in closet. Enjoy a morning coffee on the tranquil private balcony - perfect for watching birdlife and the early morning walkers. Completing the space is a 4 piece ensuite with a separate shower and tub plus oodles of extra cabinet storage. A large den is enhanced with a built-in desk, bookshelves, file cabinet with plenty of space to transform it into a guest room with a pull-out sofa bed. Enjoy the convenience of extra storage space in both the laundry room and oversized powder room. This unit comes with two heated underground parking stalls and an oversized storage room just behind one of the stalls. The Grandview offers 2 guest suites (conveniently located on the same floor), indoor heated guest parking, a party room with a full kitchen plus an oversized patio if you require a larger entertainment space. The historic Lang House is the Grandview's special social meeting space where the residents enjoy a games room & two lovely rooms for meetings or social events. Executive style living for the most discerning buyer.
Location
Province AB
County Calgary
Area Cal Zone Cc
Zoning M-H2
Direction S
Rooms
Other Rooms 1
Interior
Interior Features Built-in Features, Crown Molding, Granite Counters, High Ceilings, No Smoking Home, Storage, Walk-In Closet(s)
Heating Baseboard, Hot Water, Natural Gas
Cooling Central Air
Flooring Carpet, Hardwood
Fireplaces Number 1
Fireplaces Type Gas, Living Room
Appliance Built-In Oven, Dishwasher, Dryer, Electric Cooktop, Microwave, Range Hood, Refrigerator, Warming Drawer, Washer, Window Coverings
Laundry In Unit
Exterior
Parking Features Underground
Garage Description Underground
Community Features Park, Schools Nearby, Playground, Sidewalks, Street Lights, Shopping Nearby
Amenities Available Car Wash, Clubhouse, Elevator(s), Guest Suite, Party Room, Storage, Visitor Parking
Roof Type Tar/Gravel
Porch Balcony(s)
Exposure S
Total Parking Spaces 2
Building
Story 16
Architectural Style High-Rise (5+)
Level or Stories Single Level Unit
Structure Type Brick,Concrete
Others
HOA Fee Include Common Area Maintenance,Gas,Heat,Insurance,Interior Maintenance,Maintenance Grounds,Parking,Professional Management,Reserve Fund Contributions,Security,Sewer,Snow Removal,Trash,Water
Restrictions Building Design Size,Pet Restrictions or Board approval Required,Utility Right Of Way
Ownership Private
Pets Allowed Restrictions, Yes
Read Less
Want to know what your home might be worth? Contact us for a FREE valuation!

Our team is ready to help you sell your home for the highest possible price ASAP





