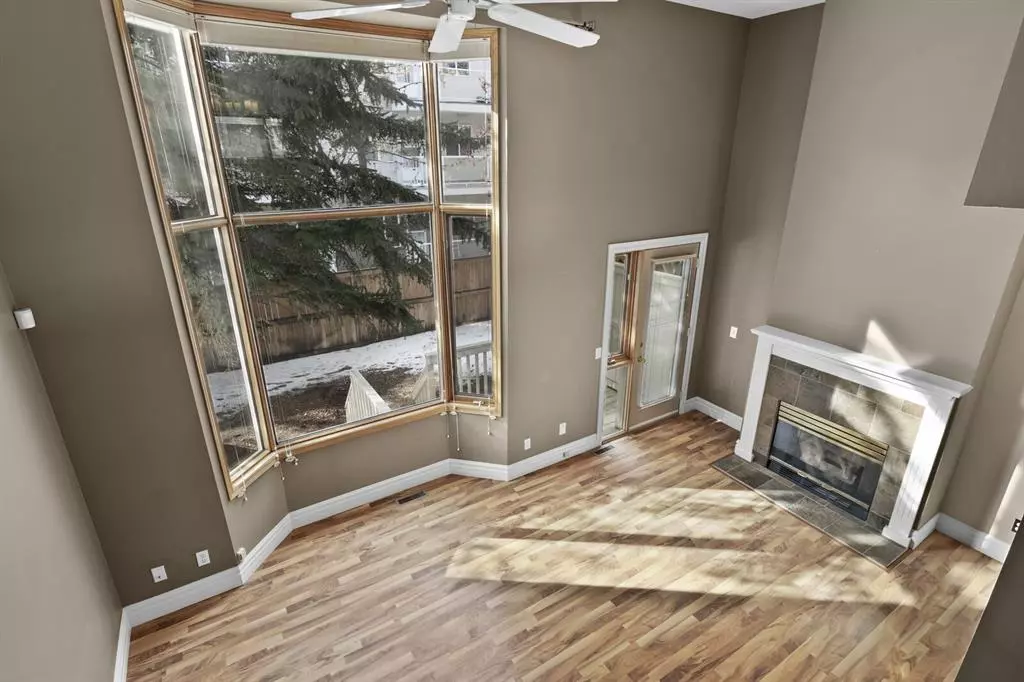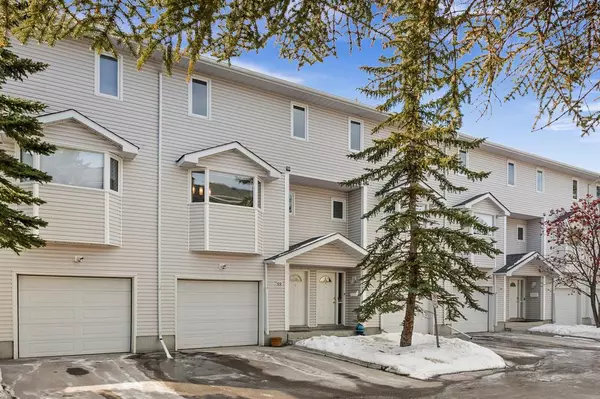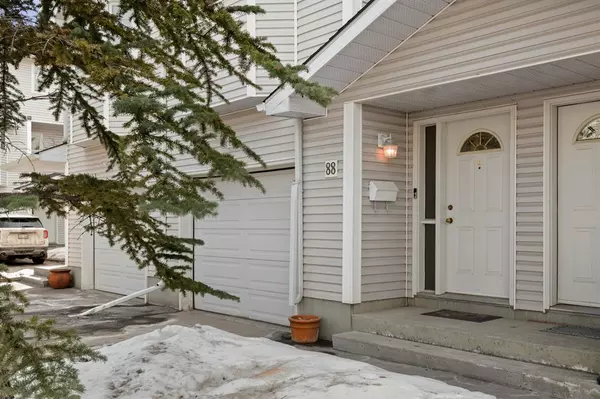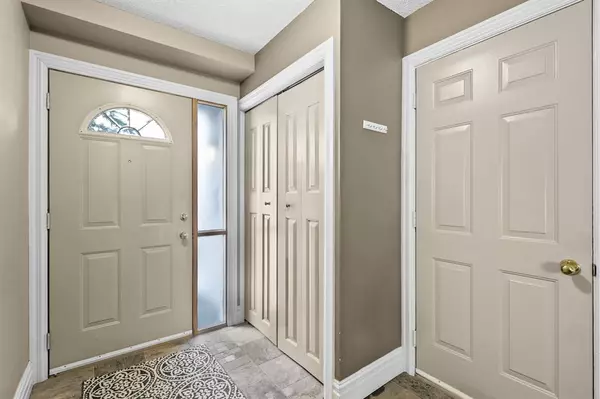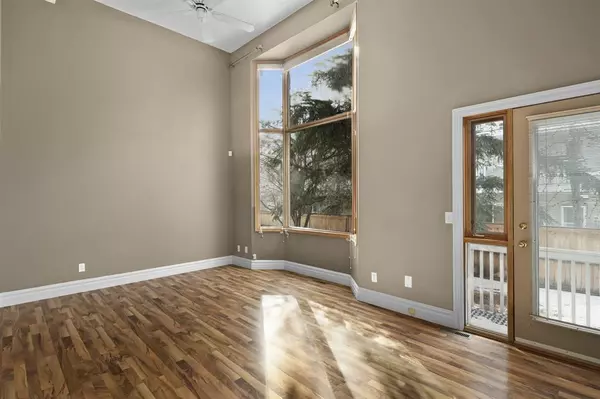$374,500
$374,000
0.1%For more information regarding the value of a property, please contact us for a free consultation.
88 Glenbrook Villas SW Calgary, AB T3E 7E8
2 Beds
3 Baths
1,087 SqFt
Key Details
Sold Price $374,500
Property Type Townhouse
Sub Type Row/Townhouse
Listing Status Sold
Purchase Type For Sale
Square Footage 1,087 sqft
Price per Sqft $344
Subdivision Glenbrook
MLS® Listing ID A2035358
Sold Date 04/17/23
Style 4 Level Split
Bedrooms 2
Full Baths 2
Half Baths 1
Condo Fees $370
Originating Board Calgary
Year Built 1992
Annual Tax Amount $2,320
Tax Year 2022
Property Description
2 bed, 2.5 bath townhouse in the desirable inner city neighborhood of Glenbrook. This unit has been lovingly maintained with numerous upgrades being completed over the years. When you enter the property, you are greeted by heated floors in the foyer. Follow a few stairs to the second floor, where you will immediately notice the high ceilings and large windows, bringing in tons of natural light into the living room. The living room features a gas fireplace and opens to a deck at the back of the property. On the third floor, you'll find a spacious kitchen with stone countertop island and dining area, as well as a 2-piece bath. Two bedrooms are located on the top floor. The large primary bedroom is accompanied by a walk-in closet with built in storage and beautifully updated ensuite with glass shower, soaker tub. and brand new heated tile floor. The second bedroom is also spacious and has an updated 3-piece bathroom adjacent to it, with a generous amount of storage space. The basement features a flex room perfect for a home office, gym space or additional storage. The laundry is also located on this level along with a large storage area under the stairs. A single car attached garage will keep your vehicle dry during the winter months and also offers additional storage space. There is visitor parking within the condo complex as well as ample parking on the street out front. This property is ideally located within close proximity to schools, parks, restaurants and amenities in the West Hills Shopping Centre.
Location
Province AB
County Calgary
Area Cal Zone W
Zoning M-CG d111
Direction N
Rooms
Other Rooms 1
Basement Finished, Partial
Interior
Interior Features Ceiling Fan(s), High Ceilings, Kitchen Island, Soaking Tub, Walk-In Closet(s)
Heating Forced Air
Cooling None
Flooring Carpet, Laminate, Tile
Fireplaces Number 1
Fireplaces Type Gas
Appliance Dishwasher, Dryer, Electric Stove, Microwave, Range Hood, Refrigerator, Washer, Window Coverings
Laundry In Basement
Exterior
Parking Features Single Garage Attached
Garage Spaces 1.0
Garage Description Single Garage Attached
Fence Partial
Community Features Park, Playground, Schools Nearby, Shopping Nearby, Sidewalks, Street Lights
Amenities Available Snow Removal, Visitor Parking
Roof Type Asphalt Shingle
Porch Deck
Exposure N,S
Total Parking Spaces 2
Building
Lot Description Other
Foundation Poured Concrete
Architectural Style 4 Level Split
Level or Stories 4 Level Split
Structure Type Vinyl Siding,Wood Frame
Others
HOA Fee Include Insurance,Maintenance Grounds,Professional Management,Reserve Fund Contributions,Snow Removal,Trash
Restrictions Pet Restrictions or Board approval Required
Tax ID 76856600
Ownership Private
Pets Allowed Restrictions, Yes
Read Less
Want to know what your home might be worth? Contact us for a FREE valuation!

Our team is ready to help you sell your home for the highest possible price ASAP

