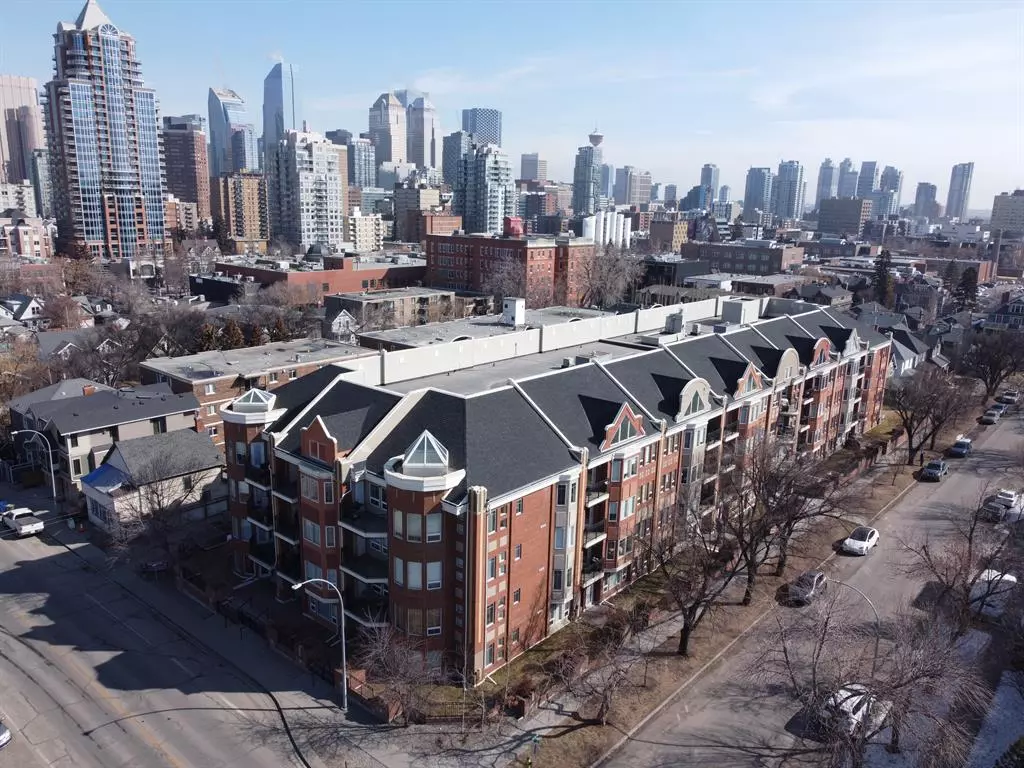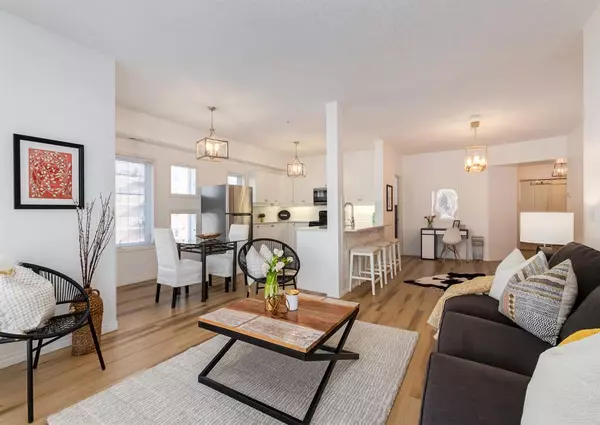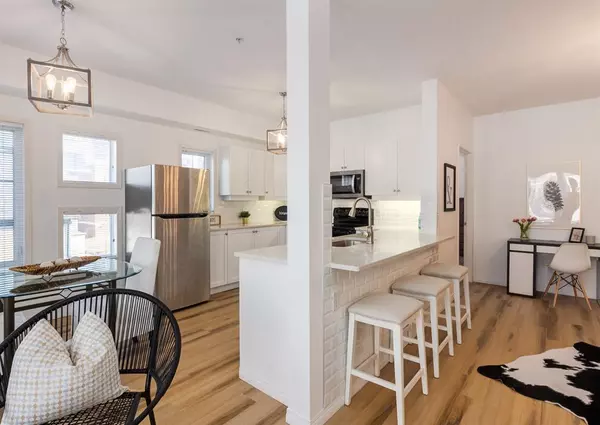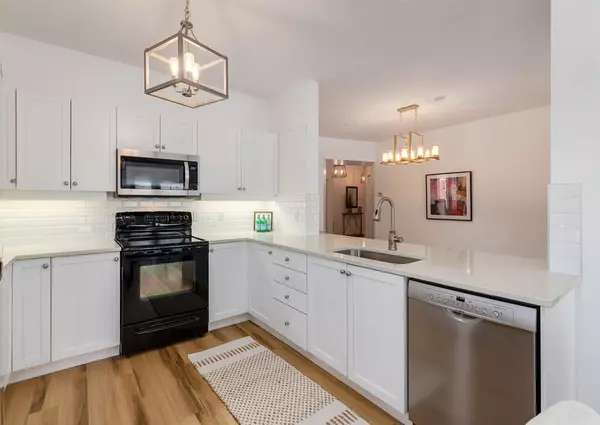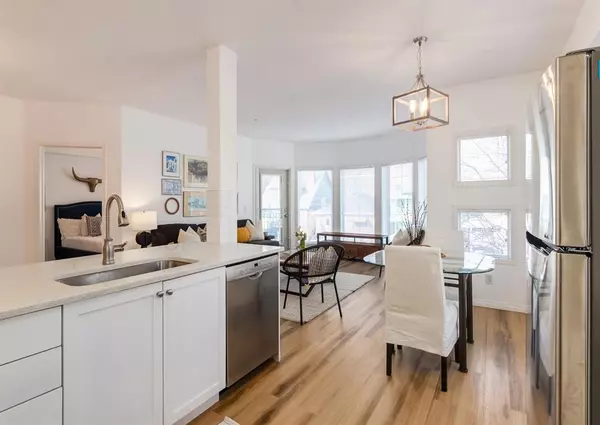$440,000
$440,000
For more information regarding the value of a property, please contact us for a free consultation.
838 19 AVE SW #218 Calgary, AB T2T 6H2
2 Beds
2 Baths
1,180 SqFt
Key Details
Sold Price $440,000
Property Type Condo
Sub Type Apartment
Listing Status Sold
Purchase Type For Sale
Square Footage 1,180 sqft
Price per Sqft $372
Subdivision Lower Mount Royal
MLS® Listing ID A2037546
Sold Date 04/17/23
Style Apartment
Bedrooms 2
Full Baths 2
Condo Fees $665/mo
Originating Board Calgary
Year Built 2001
Annual Tax Amount $2,484
Tax Year 2022
Property Description
Thanks for checking out our newest listing at this spectacular location in Lower Mount Royal! Just steps to all the shops, bars and restaurants of 17th Ave, Beltline and Mission this is an amazing opportunity for anyone looking to live in the best inner-city area of Calgary! The unit is renovated with two Beds, 2 full ensuite bathrooms, open concept floorplan with underground titled parking and in-unit laundry! The bathrooms are updated, the kitchen has been modernized with newer cabinets, quartz counters, vinyl floors, light fixtures and more. The west facing exposure makes the balcony a perfect perch to spend time enjoying the sunset, while allowing the natural light to flood the living space of the unit. At nearly 1200ft2 it would be hard to imagine ever needing more, condo prices have just started to rally, get in while they're affordable and be ready for lilac festival which is right around the corner. We'd be happy to accommodate your showings, and really appreciate you taking the time to consider this unit.
Location
Province AB
County Calgary
Area Cal Zone Cc
Zoning M-C2
Direction W
Rooms
Other Rooms 1
Interior
Interior Features Crown Molding, Double Vanity, High Ceilings, Kitchen Island, No Animal Home, No Smoking Home, Open Floorplan, Quartz Counters, Vinyl Windows
Heating Forced Air, Heat Pump, Natural Gas
Cooling Central Air
Flooring Tile, Vinyl
Appliance Dishwasher, Dryer, Electric Range, Microwave, Refrigerator, Washer, Window Coverings
Laundry In Unit
Exterior
Parking Features Heated Garage, Secured, Underground
Garage Description Heated Garage, Secured, Underground
Community Features Park, Playground, Schools Nearby, Shopping Nearby, Sidewalks, Street Lights, Tennis Court(s)
Amenities Available Other
Roof Type Tar/Gravel
Porch Deck
Exposure W
Total Parking Spaces 1
Building
Story 4
Architectural Style Apartment
Level or Stories Single Level Unit
Structure Type Wood Frame
Others
HOA Fee Include Common Area Maintenance,Gas,Heat,Maintenance Grounds,Parking,Professional Management,Reserve Fund Contributions,See Remarks,Sewer,Snow Removal,Trash,Water
Restrictions None Known
Ownership Private
Pets Allowed Restrictions, Yes
Read Less
Want to know what your home might be worth? Contact us for a FREE valuation!

Our team is ready to help you sell your home for the highest possible price ASAP

