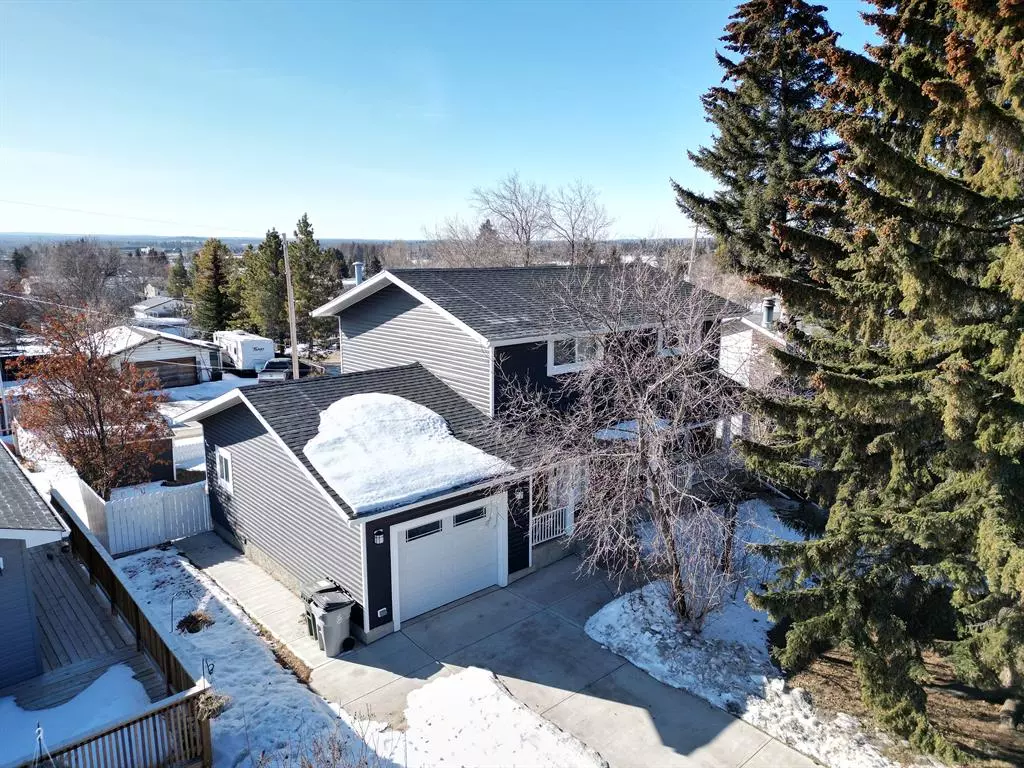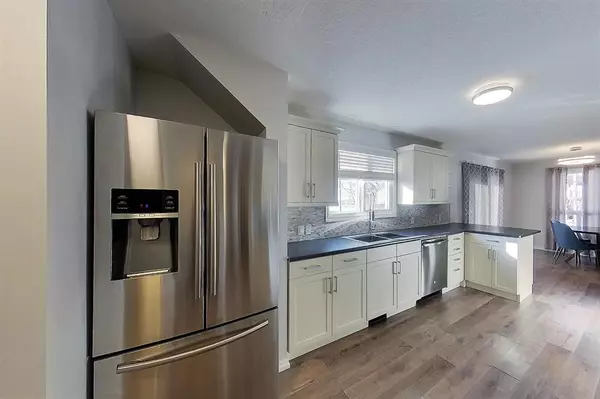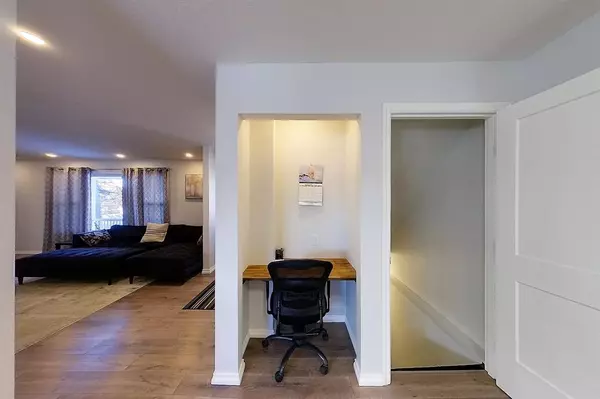$350,000
$365,000
4.1%For more information regarding the value of a property, please contact us for a free consultation.
5105 13 AVE Edson, AB T7E 1E9
4 Beds
2 Baths
1,576 SqFt
Key Details
Sold Price $350,000
Property Type Single Family Home
Sub Type Detached
Listing Status Sold
Purchase Type For Sale
Square Footage 1,576 sqft
Price per Sqft $222
MLS® Listing ID A2034415
Sold Date 04/16/23
Style 2 Storey
Bedrooms 4
Full Baths 2
Originating Board Alberta West Realtors Association
Year Built 1976
Annual Tax Amount $3,016
Tax Year 2022
Lot Size 7,798 Sqft
Acres 0.18
Property Description
Extensively renovated two storey family home close to schools, recreation centre and playgrounds. There is nothing to do in this home but move in! The main floor is beautifully designed with a spacious kitchen with pantry and tons of counter space, huge livingroom with fireplace and built in shelving, office nook, and incredible mudroom with 3pc bathroom and bench seating. Upstairs is a full bath and four bedrooms. Basement features an open familyroom area to be finished, laundryroom with sink, storage and utility room with a new HW Tank and high efficiency furnace. Upgrades include new roof (plywood & shingles), eavestrough, siding, windows, doors, huge deck with metal railings, fence, siding on shed, concrete & drywall in garage, complete new kitchen including brand new stainless steel appliances, all new bathroom fixtures & vanities, drywall ceilings on the second floor, flooring, paint, trim, hard wired smoke detectors and upgraded plumbing and wiring where required. Large yard and lots of parking.
Location
Province AB
County Yellowhead County
Zoning R-1B
Direction N
Rooms
Basement Full, Unfinished
Interior
Interior Features Bookcases
Heating Forced Air, Natural Gas
Cooling None
Flooring Carpet, Linoleum
Fireplaces Number 1
Fireplaces Type Electric
Appliance Dishwasher, Electric Stove, Range Hood, Refrigerator, Window Coverings
Laundry Main Level
Exterior
Parking Features Heated Garage, Single Garage Attached
Garage Spaces 1.0
Garage Description Heated Garage, Single Garage Attached
Fence Fenced
Community Features Golf, Park, Schools Nearby, Playground, Sidewalks, Street Lights, Shopping Nearby
Utilities Available Electricity Available, Natural Gas Available, Phone Available
Roof Type Asphalt Shingle
Porch Deck, Front Porch
Lot Frontage 54.0
Building
Lot Description Rectangular Lot
Foundation Poured Concrete
Sewer Sewer
Architectural Style 2 Storey
Level or Stories Two
Structure Type Brick,Wood Frame
Others
Restrictions None Known
Tax ID 76053383
Ownership Private
Read Less
Want to know what your home might be worth? Contact us for a FREE valuation!

Our team is ready to help you sell your home for the highest possible price ASAP






