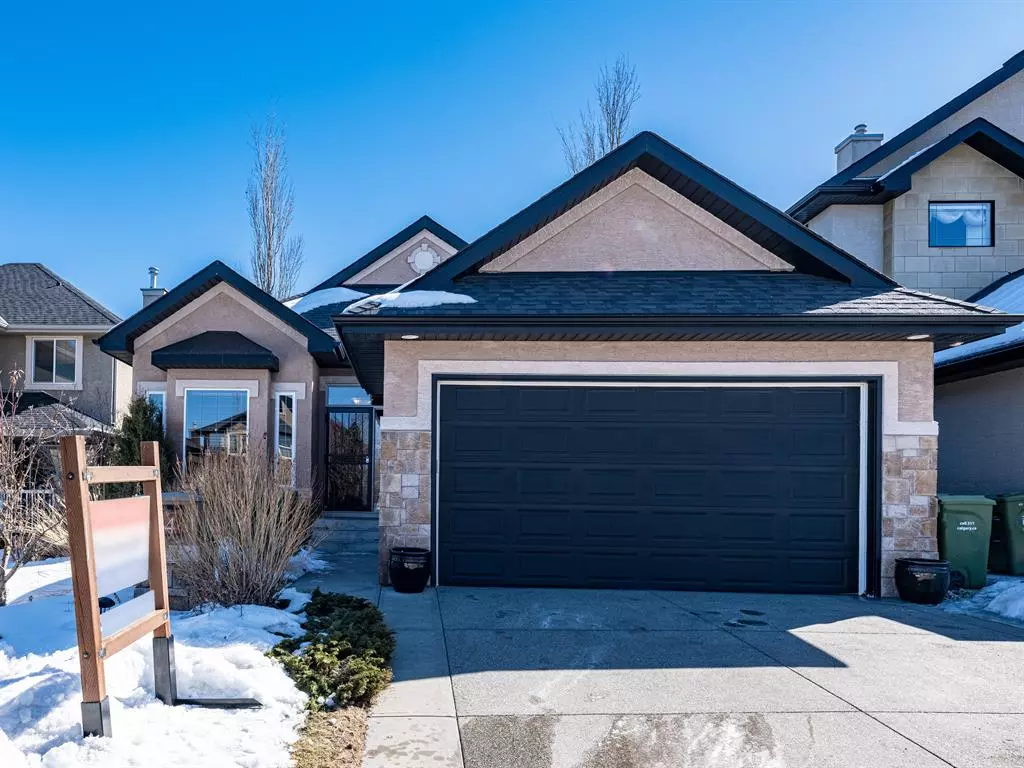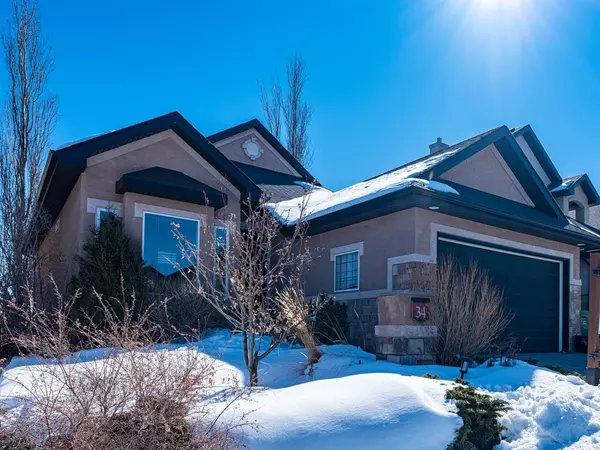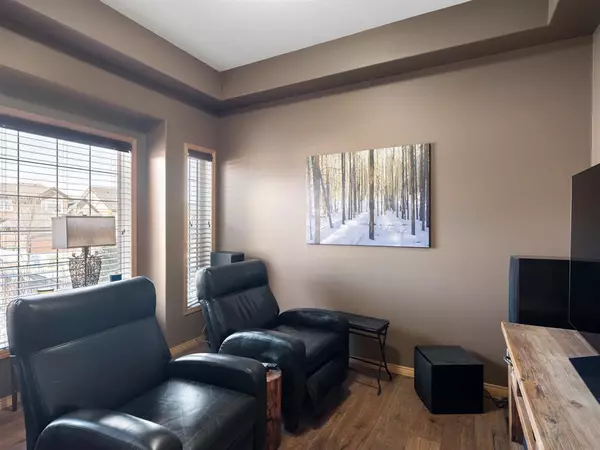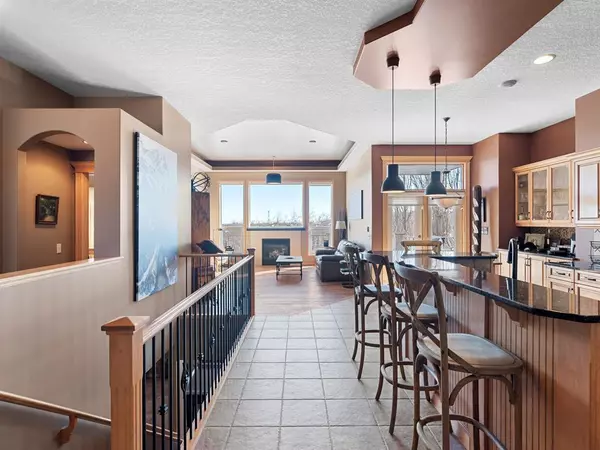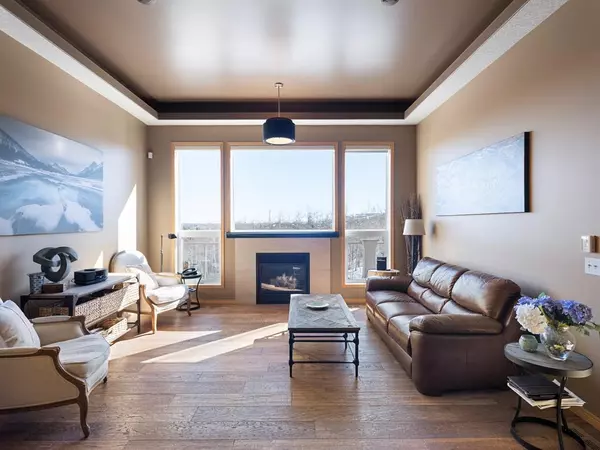$934,500
$949,900
1.6%For more information regarding the value of a property, please contact us for a free consultation.
34 Valley Crest Rise Calgary, AB T3B 5W8
3 Beds
3 Baths
1,538 SqFt
Key Details
Sold Price $934,500
Property Type Single Family Home
Sub Type Detached
Listing Status Sold
Purchase Type For Sale
Square Footage 1,538 sqft
Price per Sqft $607
Subdivision Valley Ridge
MLS® Listing ID A2033891
Sold Date 04/16/23
Style Bungalow
Bedrooms 3
Full Baths 2
Half Baths 1
Originating Board Calgary
Year Built 2002
Annual Tax Amount $5,401
Tax Year 2022
Lot Size 5,080 Sqft
Acres 0.12
Property Description
Stunning upgraded walk out bungalow, backing onto ravine with views of downtown and Canada Olympic Park! This 1538sqft home features 3 bedrooms, 2.5 baths and a beautiful open floor plan. Welcoming you into the home are gorgeous 10ft ceilings and upgraded engineered hardwood flooring seen on both the upper and lower levels. Off the front entrance is a spacious den with a large window overlooking the front yard. The lovely chefs kitchen boasts a large island with raised breakfast bar seating, stainless steel appliances, granite countertops and walk through pantry with built-in shelving. Adjacent to the kitchen is a lovely eating nook that showcases a built-in hutch and provides access to the sprawling back deck that boasts incredible views. The living room offers raised ceilings, a gas fireplace with tile surround and amazing windows brightening the space with abundant natural light. The primary bedroom features access to the back deck, a spacious walk-in closet with built-ins and an amazing 5pc ensuite with in-floor heating, double vanity, corner jetted tub, standalone shower & private WC. The main floor is complete with a great laundry room space with ample cabinetry and a 2pc bathroom. Moving to the lower level, you are greeted with bright oversized windows and access to the lower level patio from the great sized family and rec room space that features a wet bar and fireplace with tile surround and mantle. The fantastic theatre room with built-ins completes this amazing entertainment space! This spacious lower level is completed with two good sized bedrooms and a great exercise space. Additional features of this gorgeous home include in-floor heating throughout the basement & fresh paint in many areas on the main floor. Close to walking paths, new shopping and amenities and minutes away from the highway to take you to city centre or out to the mountains. Pride of ownership is seen throughout this pristine home!
Location
Province AB
County Calgary
Area Cal Zone W
Zoning R-C1
Direction W
Rooms
Other Rooms 1
Basement Finished, Walk-Out
Interior
Interior Features Breakfast Bar, Built-in Features, Closet Organizers, High Ceilings, Pantry, Storage, Walk-In Closet(s)
Heating Central
Cooling None
Flooring Carpet, Hardwood, Tile
Fireplaces Number 2
Fireplaces Type Gas
Appliance Central Air Conditioner, Dishwasher, Dryer, Gas Stove, Microwave, Refrigerator, Washer
Laundry Laundry Room
Exterior
Parking Features Double Garage Attached
Garage Spaces 2.0
Garage Description Double Garage Attached
Fence Partial
Community Features Park, Playground, Sidewalks, Street Lights, Shopping Nearby
Roof Type Asphalt Shingle
Porch Deck, Front Porch, Patio
Lot Frontage 44.2
Total Parking Spaces 2
Building
Lot Description Back Yard, Backs on to Park/Green Space, Lawn, Low Maintenance Landscape, No Neighbours Behind, Landscaped, Street Lighting, Rectangular Lot, Views
Foundation Poured Concrete
Architectural Style Bungalow
Level or Stories One
Structure Type Stone,Stucco,Wood Frame
Others
Restrictions Utility Right Of Way
Tax ID 76487407
Ownership Private
Read Less
Want to know what your home might be worth? Contact us for a FREE valuation!

Our team is ready to help you sell your home for the highest possible price ASAP

