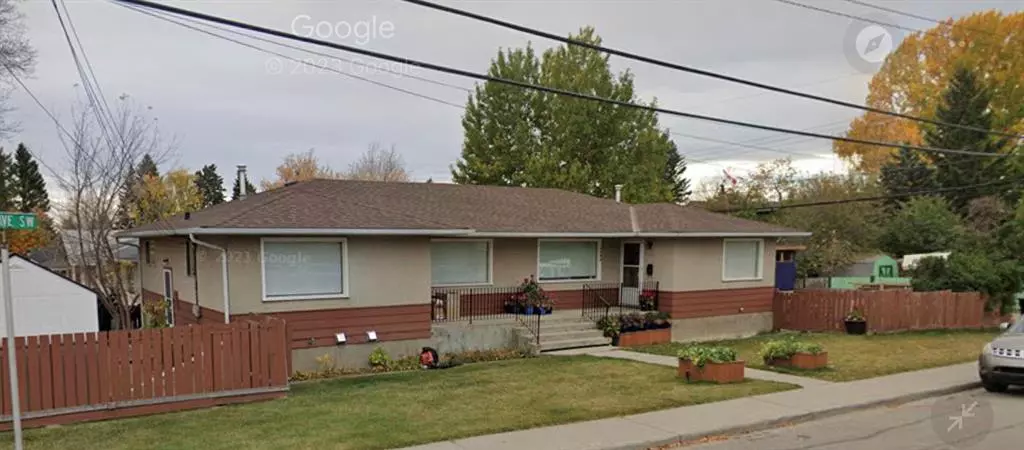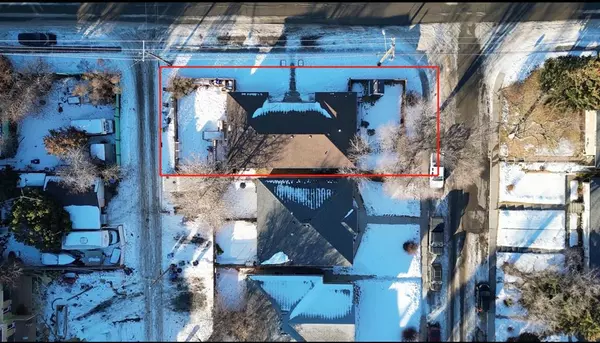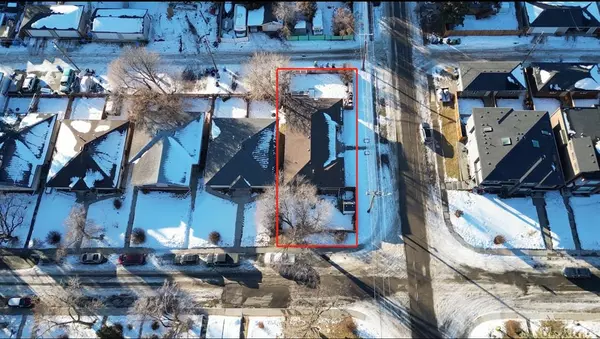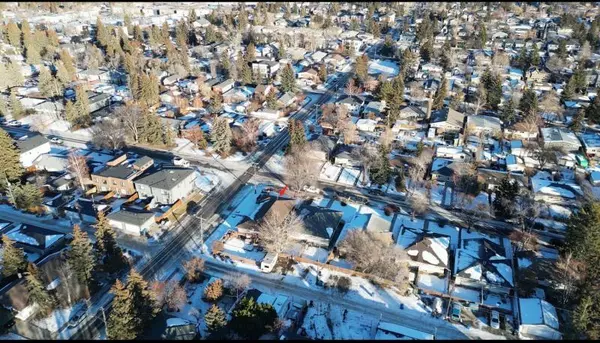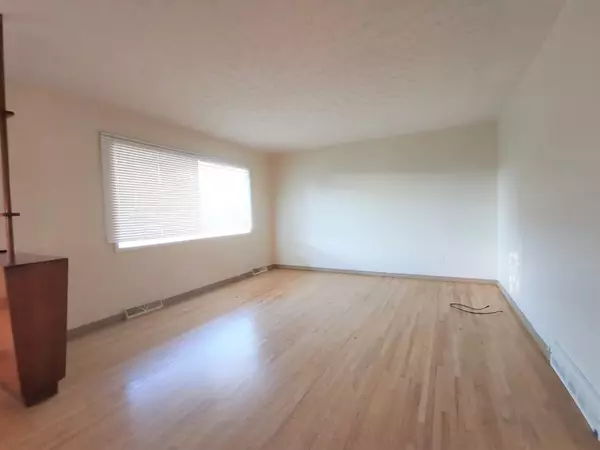$785,000
$799,900
1.9%For more information regarding the value of a property, please contact us for a free consultation.
4301/4303 30 AVE SW Calgary, AB T3E 0T5
2 Beds
2 Baths
1,792 SqFt
Key Details
Sold Price $785,000
Property Type Multi-Family
Sub Type Full Duplex
Listing Status Sold
Purchase Type For Sale
Square Footage 1,792 sqft
Price per Sqft $438
Subdivision Glenbrook
MLS® Listing ID A2033954
Sold Date 04/13/23
Style Bungalow,Side by Side
Bedrooms 2
Full Baths 1
Half Baths 1
Originating Board Calgary
Year Built 1959
Annual Tax Amount $4,400
Tax Year 2022
Lot Size 5,746 Sqft
Acres 0.13
Property Description
ATTENTION BUILDERS / DEVELOPERS / INVESTORS, R-CG! side by side full duplex CORNER LOT 50x115 ft! give you the chance to build 4 TOWNHOUSES. Or you can buy with lot “ 3107 42st sw” total 100x115 ft to build 8 TOWNHOUSE(TOTAL FIVE LOTS AVAILABLE,Pls ask listing realtor for details, Tot.). You still can keep it as investment property, full side by side duplex with separate basement entrances , original condition with newer roof, current 2 tenants pay total $2800/month, tenant pay unities. Two address: 4303 30ave sw and 4301 30ave sw. “4303 30 ave” includes two bed rooms ,large living room and kitchen and full bathroom with fully finished basement. “4301 30 ave” includes two bedrooms ,large living room and kitchen and full bathroom with unfinished basement. The location can't be beat with close walking proximity to Glenbrook Elementary School, Calgary Christian School, and St. Thomas Aquinas Elementary School. Sports facilities at Optimist Athletic Park. LRT station – 1.5km. Mount Royal University – 2km. Please see attachments for more details.
Location
Province AB
County Calgary
Area Cal Zone W
Zoning R-CG
Direction N
Rooms
Basement Separate/Exterior Entry, Full, Partially Finished
Interior
Interior Features Storage
Heating Forced Air, Natural Gas
Cooling None
Flooring Hardwood
Appliance Dryer, Refrigerator, Stove(s), Washer
Laundry In Basement
Exterior
Parking Features Off Street, Stall
Garage Description Off Street, Stall
Fence Fenced
Community Features Schools Nearby, Playground, Street Lights, Shopping Nearby
Roof Type Asphalt Shingle
Porch Deck
Lot Frontage 50.0
Exposure N
Total Parking Spaces 2
Building
Lot Description Back Lane, Back Yard, City Lot, Corner Lot, Rectangular Lot
Foundation Poured Concrete
Architectural Style Bungalow, Side by Side
Level or Stories One
Structure Type Stucco,Wood Frame
Others
Restrictions None Known
Tax ID 56250632
Ownership Private
Read Less
Want to know what your home might be worth? Contact us for a FREE valuation!

Our team is ready to help you sell your home for the highest possible price ASAP

