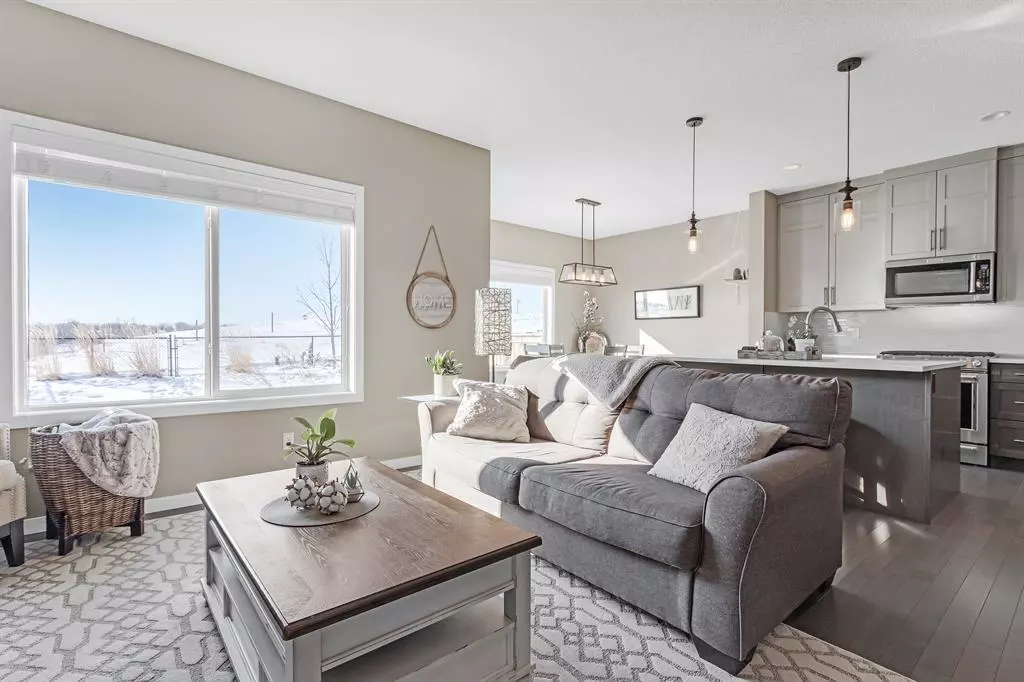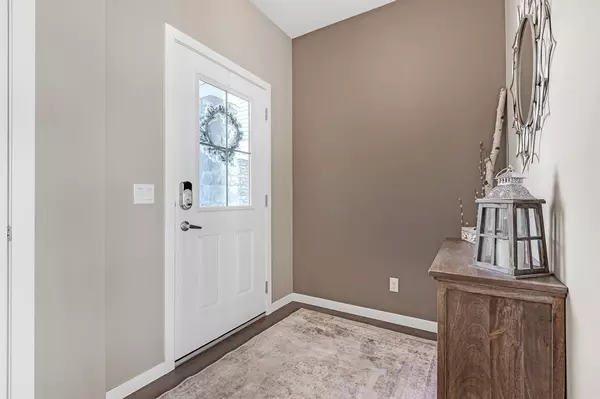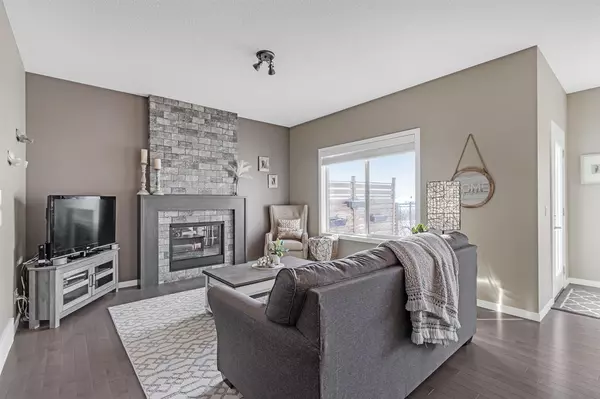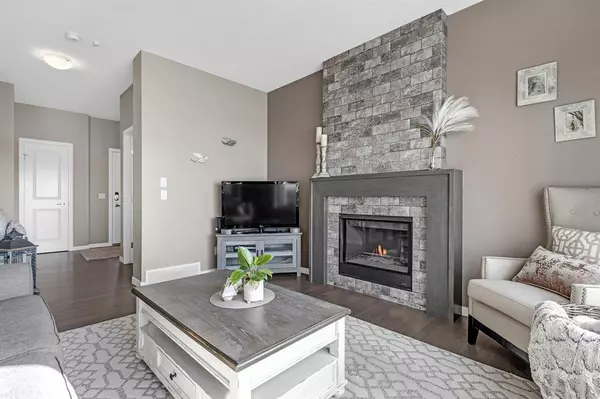$555,000
$549,900
0.9%For more information regarding the value of a property, please contact us for a free consultation.
65 Fireside CV Cochrane, AB T4C0X3
3 Beds
3 Baths
1,536 SqFt
Key Details
Sold Price $555,000
Property Type Single Family Home
Sub Type Semi Detached (Half Duplex)
Listing Status Sold
Purchase Type For Sale
Square Footage 1,536 sqft
Price per Sqft $361
Subdivision Fireside
MLS® Listing ID A2030960
Sold Date 04/12/23
Style 2 Storey,Side by Side
Bedrooms 3
Full Baths 2
Half Baths 1
HOA Fees $4/ann
HOA Y/N 1
Originating Board Calgary
Year Built 2014
Annual Tax Amount $3,214
Tax Year 2022
Lot Size 3,358 Sqft
Acres 0.08
Property Description
Welcome to this stunning 2-story semi-detached home located in the sought-after Fireside district of Cochrane, AB. Featuring 3 bedrooms and 2.5 bathrooms, this home is perfect for a growing family. The spacious eating and living space are perfect for entertaining, with a large kitchen island and quartz countertops adding a touch of elegance to the space. The gas fireplace adds an extra level of comfort and warmth to the living area, making it the perfect place to relax with family and friends. The 5-piece ensuite off the primary bedroom provides a spa-like retreat with its luxurious features. Natural sunlight abounds throughout the home, showcasing the breathtaking views of the fields and pastures beyond. The location of this home makes the most of the sunshine, adding to the warmth and ambiance of the space. With unobstructed serene views to the South, enjoy the views from your patio, or take advantage of the walking path behind the home, perfect for enjoying an evening stroll or morning jog. The developed basement offers additional living space and storage options, while the attached double garage provides easy access to your vehicles and added storage space. This home has everything you need and more, so don't miss out on the chance to make it yours. Book a viewing today and experience the best of the Fireside district of Cochrane.
Location
Province AB
County Rocky View County
Zoning R-MX
Direction N
Rooms
Other Rooms 1
Basement Finished, Full
Interior
Interior Features Breakfast Bar, Kitchen Island
Heating Forced Air, Natural Gas
Cooling None
Flooring Carpet, Ceramic Tile
Fireplaces Number 2
Fireplaces Type Electric, Gas, Living Room, Master Bedroom
Appliance Dishwasher, Dryer, Gas Range, Microwave Hood Fan, Refrigerator, Washer
Laundry Upper Level
Exterior
Parking Features Double Garage Attached
Garage Spaces 2.0
Garage Description Double Garage Attached
Fence Fenced
Community Features Schools Nearby, Shopping Nearby
Amenities Available Other
Roof Type Asphalt Shingle
Porch Deck
Lot Frontage 26.3
Exposure N
Total Parking Spaces 4
Building
Lot Description Back Yard, No Neighbours Behind
Foundation Poured Concrete
Architectural Style 2 Storey, Side by Side
Level or Stories Two
Structure Type Stone,Vinyl Siding,Wood Frame
Others
Restrictions None Known
Tax ID 75839739
Ownership Private
Read Less
Want to know what your home might be worth? Contact us for a FREE valuation!

Our team is ready to help you sell your home for the highest possible price ASAP






