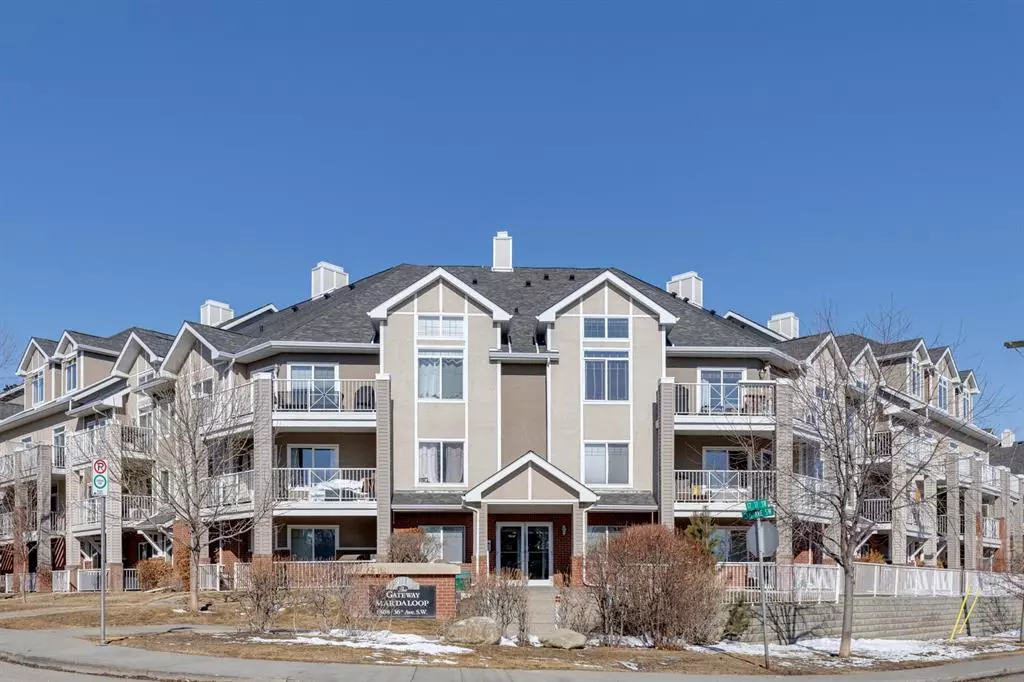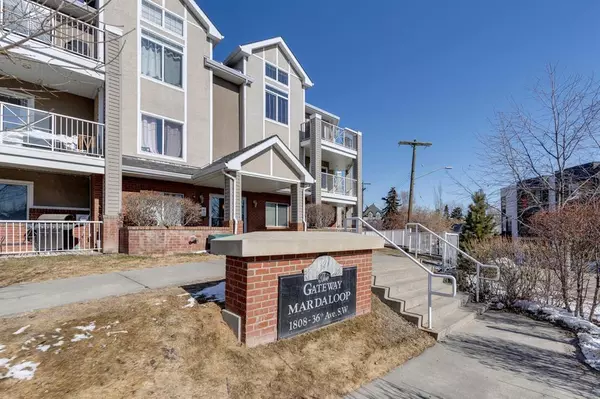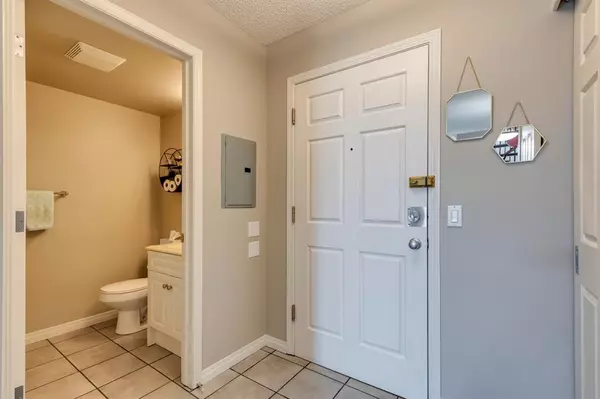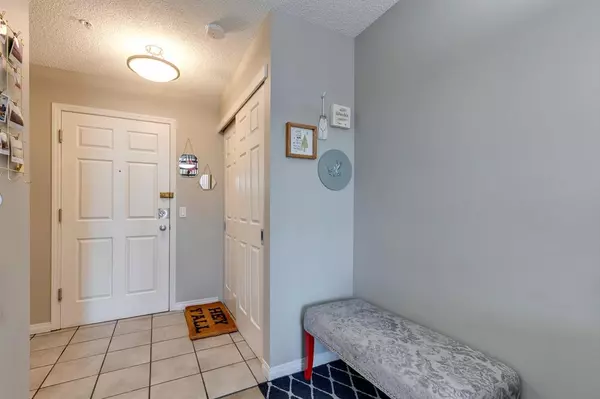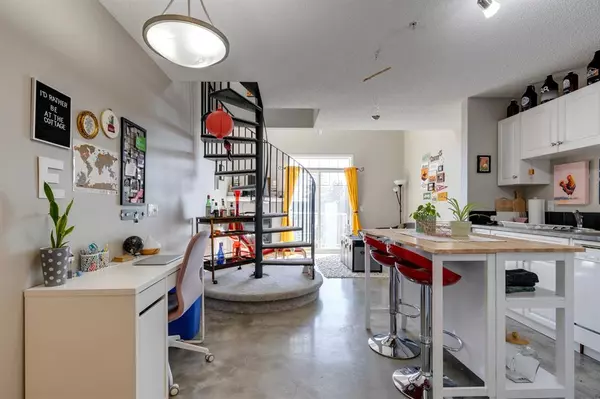$275,000
$269,900
1.9%For more information regarding the value of a property, please contact us for a free consultation.
1808 36 AVE SW #305 Calgary, AB T2T 6J2
1 Bed
2 Baths
645 SqFt
Key Details
Sold Price $275,000
Property Type Condo
Sub Type Apartment
Listing Status Sold
Purchase Type For Sale
Square Footage 645 sqft
Price per Sqft $426
Subdivision Altadore
MLS® Listing ID A2035859
Sold Date 04/12/23
Style Low-Rise(1-4)
Bedrooms 1
Full Baths 1
Half Baths 1
Condo Fees $414/mo
Originating Board Calgary
Year Built 2001
Annual Tax Amount $1,383
Tax Year 2022
Property Description
Located in trendy Marda Loop, this 1 bedroom, 1.5 bath loft unit is perfect for a single person, young couple or investor. The open main level presents heated, polished concrete floors, high ceilings & tons of natural light, showcasing the kitchen & dining areas which are open to the living room with soaring ceiling, cozy corner fireplace & access to the balcony. A funky spiral staircase leads to the loft area that hosts a bedroom, walk-in closet/laundry area, private 4 piece ensuite & convenient second entrance. This unit was recently re-carpeted & painted throughout & also has one titled underground parking stall, a secure bike storage room & convenient location, walking distance to Marda Loop shops & restaurants, close to River Park & has easy access to 14th Street & Crowchild Trail.
Location
Province AB
County Calgary
Area Cal Zone Cc
Zoning M-C1
Direction S
Rooms
Other Rooms 1
Interior
Interior Features Ceiling Fan(s), High Ceilings, Open Floorplan, Soaking Tub, Walk-In Closet(s)
Heating In Floor
Cooling None
Flooring Carpet, Ceramic Tile, Concrete
Fireplaces Number 1
Fireplaces Type Gas, Living Room
Appliance Dishwasher, Dryer, Electric Stove, Microwave, Range Hood, Refrigerator, Washer
Laundry In Unit
Exterior
Parking Features Heated Garage, Parkade, Secured, Stall, Titled, Underground
Garage Description Heated Garage, Parkade, Secured, Stall, Titled, Underground
Community Features Park, Schools Nearby, Playground, Sidewalks, Street Lights, Shopping Nearby
Amenities Available Elevator(s), Secured Parking, Storage, Visitor Parking
Porch Balcony(s)
Exposure E
Total Parking Spaces 1
Building
Story 3
Architectural Style Low-Rise(1-4)
Level or Stories Multi Level Unit
Structure Type Brick,Stucco,Vinyl Siding,Wood Siding
Others
HOA Fee Include Common Area Maintenance,Heat,Insurance,Maintenance Grounds,Parking,Professional Management,Reserve Fund Contributions,Sewer,Snow Removal,Trash,Water
Restrictions Pet Restrictions or Board approval Required,Restrictive Covenant-Building Design/Size
Tax ID 76742518
Ownership Private
Pets Allowed Restrictions, Yes
Read Less
Want to know what your home might be worth? Contact us for a FREE valuation!

Our team is ready to help you sell your home for the highest possible price ASAP

