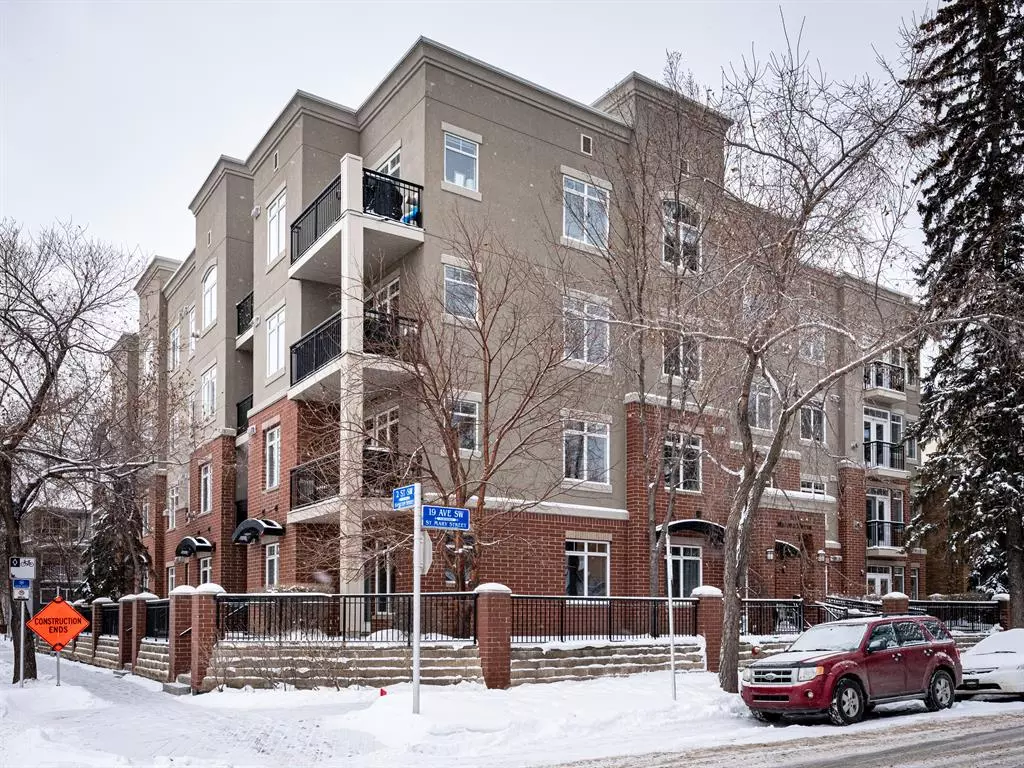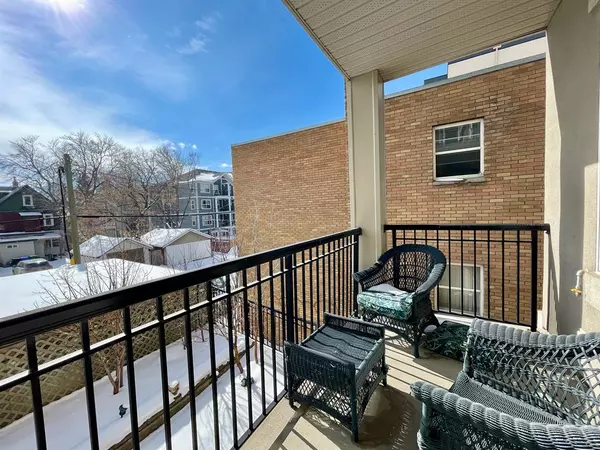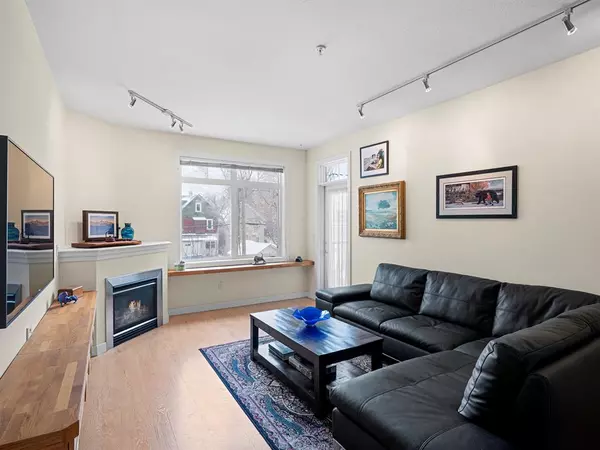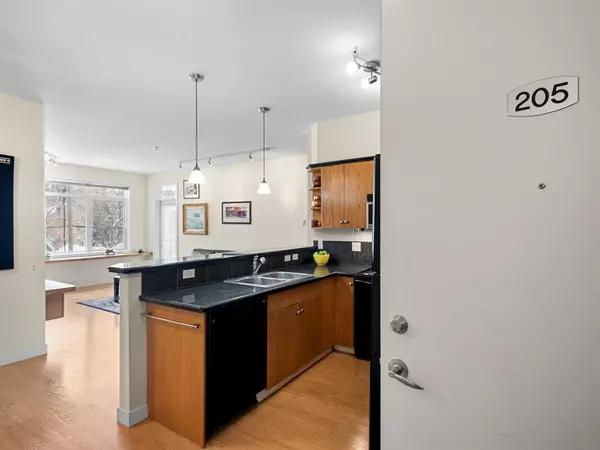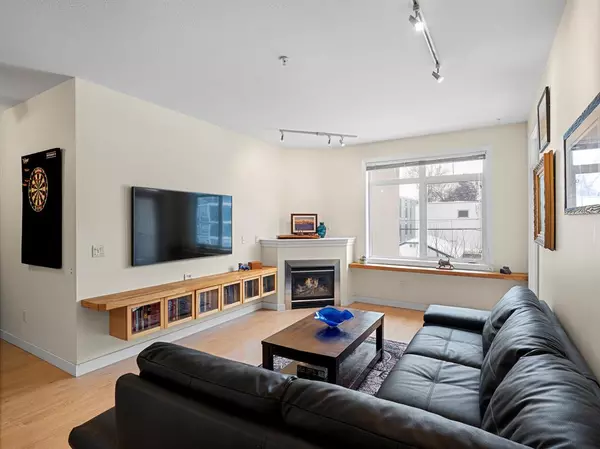$240,000
$245,000
2.0%For more information regarding the value of a property, please contact us for a free consultation.
303 19 AVE SW #205 Calgary, AB T2S 0E1
1 Bed
1 Bath
706 SqFt
Key Details
Sold Price $240,000
Property Type Condo
Sub Type Apartment
Listing Status Sold
Purchase Type For Sale
Square Footage 706 sqft
Price per Sqft $339
Subdivision Mission
MLS® Listing ID A2032635
Sold Date 04/12/23
Style Low-Rise(1-4)
Bedrooms 1
Full Baths 1
Condo Fees $590/mo
Originating Board Calgary
Year Built 2003
Annual Tax Amount $1,669
Tax Year 2022
Property Description
INCREDIBLE MISSION LOCATION at MAISON NEUVE! Close to all the amenities and transit, this inner city property has so much to offer. This SW CORNER UNIT has a large bedroom with ample storage in the WALK IN CLOSET. Just off the 4 piece bathroom is the IN SUITE LAUNDRY for your convenience. The kitchen has GRANITE COUNTERTOPS, EATING BAR, with a great working space looking out towards the OPEN CONCEPT LIVING AREA. The office area is just off the kitchen perfect for work from home situation or it could be a flex space for dining area, den or use your imagination. The living room has a gas fireplace, built in book shelf all with in floor heating for year round comfort. The sunny deck off the living area has a GAS LINE for your BBQ and a fantastic place to relax. The IN SUITE STORAGE has room for all the extra items you need to keep out of sight. Imagine walking outside your home with to all the amazing RESTAURANTS, SHOPS, BIKE PATHS on 4th Street and 17th Avenue. The TITLED, UNDERGROUND HEATED PARKING is an added bonus for this property. Come take a look at this wonderful property and make yourself at home!
Location
Province AB
County Calgary
Area Cal Zone Cc
Zoning DC (pre 1P2007)
Direction S
Interior
Interior Features Bookcases, Breakfast Bar, Elevator, Granite Counters, No Animal Home, No Smoking Home, Storage, Walk-In Closet(s)
Heating In Floor, Natural Gas
Cooling None
Flooring Carpet, Laminate
Fireplaces Number 1
Fireplaces Type Gas, Living Room, See Remarks
Appliance Dishwasher, Dryer, Electric Stove, Microwave Hood Fan, Refrigerator, Washer
Laundry In Unit
Exterior
Parking Features Titled, Underground
Garage Spaces 1.0
Garage Description Titled, Underground
Community Features Shopping Nearby
Amenities Available Elevator(s), Secured Parking, Trash, Visitor Parking
Roof Type Membrane
Accessibility Accessible Approach with Ramp, Accessible Entrance
Porch Deck
Exposure S
Total Parking Spaces 1
Building
Lot Description Corner Lot
Story 4
Foundation Poured Concrete
Architectural Style Low-Rise(1-4)
Level or Stories Single Level Unit
Structure Type Brick,Stucco,Wood Frame
Others
HOA Fee Include Common Area Maintenance,Heat,Insurance,Professional Management,Reserve Fund Contributions,Sewer,Snow Removal,Water
Restrictions Utility Right Of Way
Tax ID 76609467
Ownership Private
Pets Allowed Restrictions
Read Less
Want to know what your home might be worth? Contact us for a FREE valuation!

Our team is ready to help you sell your home for the highest possible price ASAP

