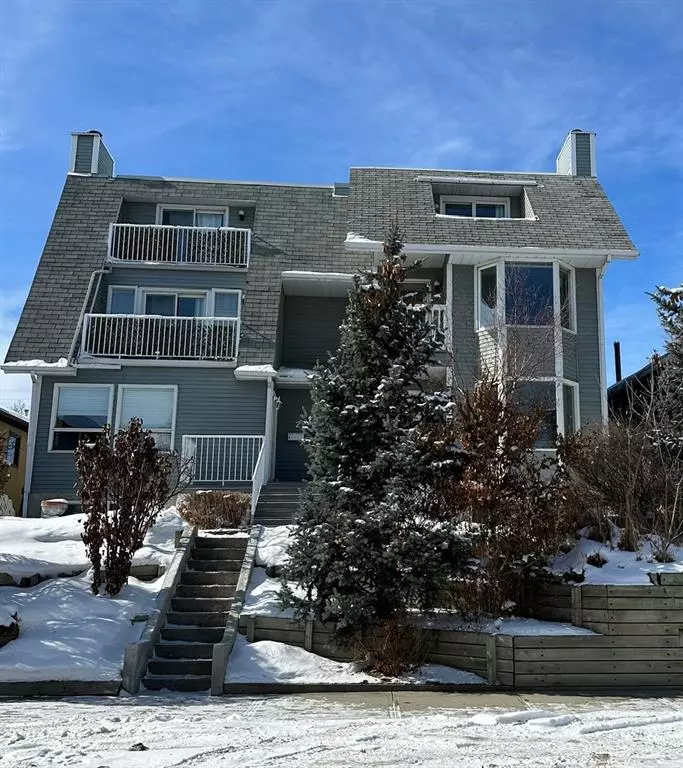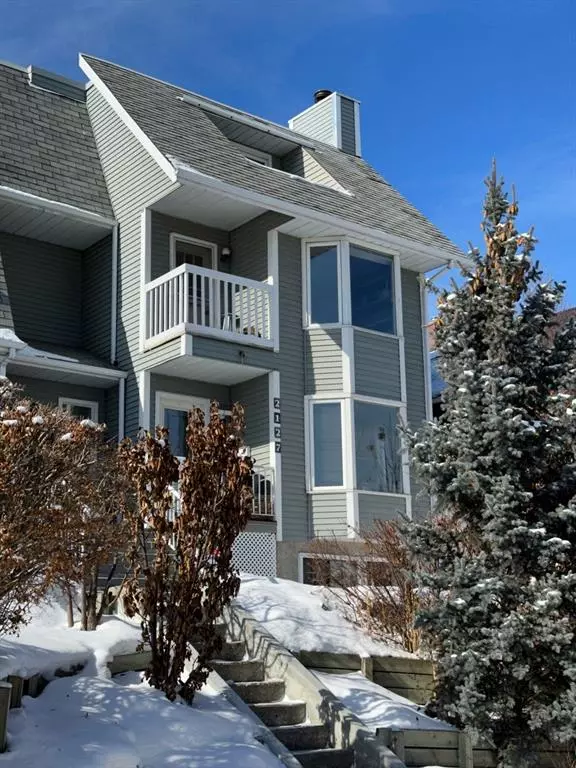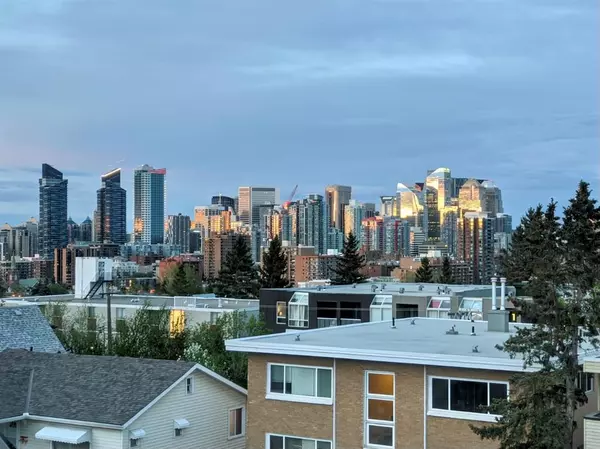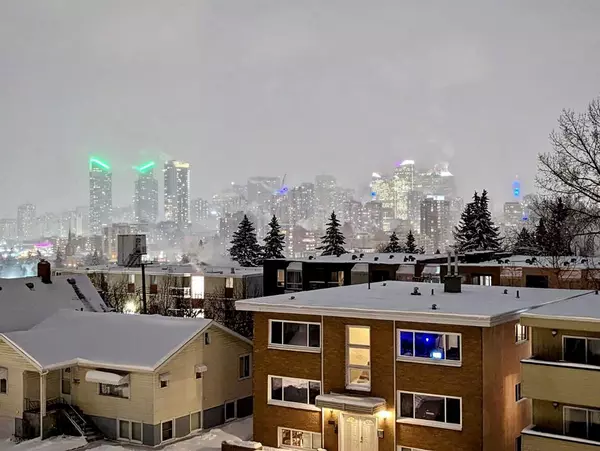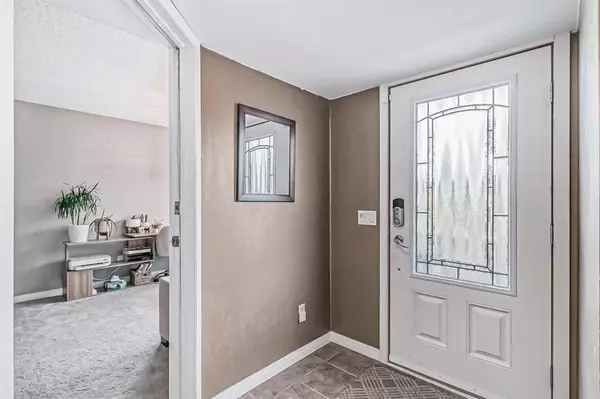$655,750
$674,900
2.8%For more information regarding the value of a property, please contact us for a free consultation.
2127 17A ST SW Calgary, AB T2T 4R9
3 Beds
4 Baths
2,002 SqFt
Key Details
Sold Price $655,750
Property Type Single Family Home
Sub Type Semi Detached (Half Duplex)
Listing Status Sold
Purchase Type For Sale
Square Footage 2,002 sqft
Price per Sqft $327
Subdivision Bankview
MLS® Listing ID A2025296
Sold Date 04/07/23
Style 3 Storey,Side by Side
Bedrooms 3
Full Baths 3
Half Baths 1
Originating Board Calgary
Year Built 1982
Annual Tax Amount $3,521
Tax Year 2022
Lot Size 2,744 Sqft
Acres 0.06
Property Description
This updated, immaculately clean home located in a great inner city location, with full on city views, is a great option for those who want to live in the heart of the city. The close proximity to 17th Ave allows for easy access to a variety of restaurants, shops, and entertainment options, making it a convenient location for those who enjoy an active and vibrant lifestyle. Additionally, the easy access to public transit makes it easy to get around the city without having to rely on a car. With an updated and immaculately clean home, you can be sure that you're living in a comfortable and well-maintained property. Overall, this home offers a great combination of city living, convenience, and comfort. Main floor is an open plan LR, DR + huge kitchen with island. A bay window nook looks over the quaint, manicured backyard.2nd level features a breathtaking unobstructed city view from the massive family room with fireplace; office area, double French doors to the second master with en-suite. The 435 sq ft. 3rd level is the master suite with balcony overlooking the unobstructed city scape. Watch spectacular sunrises over the city from your bed or sit on the balcony at night +watch the city lights sparkle! The updated basement has a full bath, one bedroom with large windows is a total bonus, completely self-contained with additional sound proofing.
Location
Province AB
County Calgary
Area Cal Zone Cc
Zoning R-C2
Direction E
Rooms
Other Rooms 1
Basement Finished, Full, Suite
Interior
Interior Features Built-in Features
Heating Forced Air
Cooling None
Flooring Carpet, Ceramic Tile, Hardwood
Fireplaces Number 2
Fireplaces Type Gas
Appliance Dishwasher, Electric Oven, Microwave, Refrigerator, Washer/Dryer
Laundry Laundry Room
Exterior
Parking Features Alley Access, Single Garage Detached
Garage Spaces 1.0
Garage Description Alley Access, Single Garage Detached
Fence Fenced
Community Features None
Roof Type Asphalt Shingle
Porch Balcony(s)
Lot Frontage 25.0
Exposure E
Total Parking Spaces 1
Building
Lot Description Back Lane, Back Yard, Landscaped, Sloped, Views
Foundation Poured Concrete
Architectural Style 3 Storey, Side by Side
Level or Stories Three Or More
Structure Type Concrete,Wood Frame
Others
Restrictions None Known
Tax ID 76299919
Ownership Private
Read Less
Want to know what your home might be worth? Contact us for a FREE valuation!

Our team is ready to help you sell your home for the highest possible price ASAP

