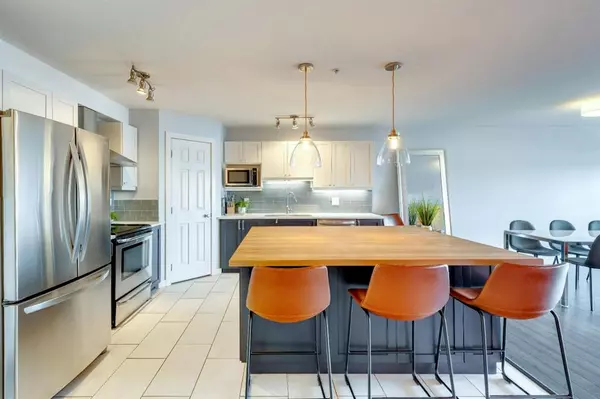$285,000
$299,000
4.7%For more information regarding the value of a property, please contact us for a free consultation.
1724 26 AVE SW #301 Calgary, AB T2T 1C8
2 Beds
2 Baths
1,213 SqFt
Key Details
Sold Price $285,000
Property Type Condo
Sub Type Apartment
Listing Status Sold
Purchase Type For Sale
Square Footage 1,213 sqft
Price per Sqft $234
Subdivision Bankview
MLS® Listing ID A2033467
Sold Date 04/07/23
Style Low-Rise(1-4)
Bedrooms 2
Full Baths 2
Condo Fees $884/mo
Originating Board Calgary
Year Built 2005
Annual Tax Amount $2,112
Tax Year 2022
Property Description
1,200 sqft, 2 Bed, 2 Bath unit located in The Pavilion. This open concept unit is perfect for executives, families, roommates and empty nesters! Large south facing windows make the living areas bright and open. The beautifully updated kitchen features a large wood counter island, stainless steel appliances and lots of storage. Nice sized living room and dining area off the kitchen makes this unit perfect for entertaining. The large master bedroom features a walk-through closet to a 4 pc ensuite. The unit is complete with a 2nd bedroom, 4 pc bath and in-suite laundry. The balcony offers unobstructed south views . Close to Tennis Courts, Public Pool and Parks. A tandem underground parking stall offers a heated, secure space for 2 vehicles. No Car? No Problem! Easy access to transit & Downtown. Perfectly situated within walking distance to the trendy neighborhoods of Marda Loop and 17th Ave SW. Close to all amenities.
Location
Province AB
County Calgary
Area Cal Zone Cc
Zoning M-C2
Direction S
Rooms
Other Rooms 1
Interior
Interior Features Kitchen Island, Open Floorplan, Pantry, Walk-In Closet(s), Wood Counters
Heating In Floor, Natural Gas
Cooling None
Flooring Ceramic Tile, Laminate
Appliance Dishwasher, Dryer, Electric Stove, Microwave, Range Hood, Refrigerator, Washer
Laundry In Unit
Exterior
Parking Features Assigned, Heated Garage, Stall, Tandem, Underground
Garage Description Assigned, Heated Garage, Stall, Tandem, Underground
Community Features Playground, Pool
Amenities Available Storage, Visitor Parking
Roof Type Tar/Gravel
Porch Balcony(s)
Exposure S
Total Parking Spaces 2
Building
Lot Description Views
Story 1
Foundation Poured Concrete
Architectural Style Low-Rise(1-4)
Level or Stories Single Level Unit
Structure Type Stucco,Wood Frame
Others
HOA Fee Include Common Area Maintenance,Heat,Insurance,Professional Management,Reserve Fund Contributions,Sewer,Snow Removal,Water
Restrictions None Known,Pet Restrictions or Board approval Required
Ownership Private
Pets Allowed Restrictions
Read Less
Want to know what your home might be worth? Contact us for a FREE valuation!

Our team is ready to help you sell your home for the highest possible price ASAP





