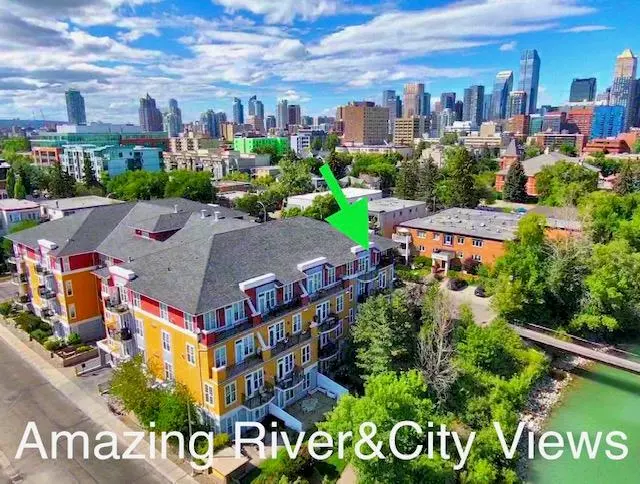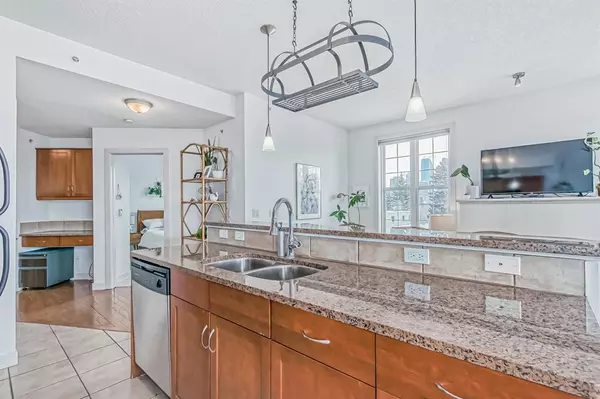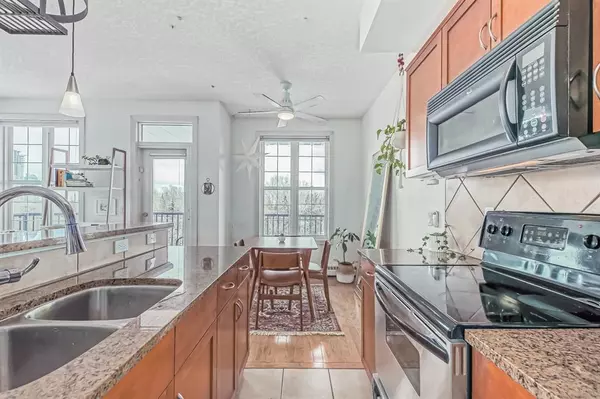$347,500
$355,000
2.1%For more information regarding the value of a property, please contact us for a free consultation.
208 Holy Cross LN SW #407 Calgary, AB T2S 3G3
1 Bed
2 Baths
778 SqFt
Key Details
Sold Price $347,500
Property Type Condo
Sub Type Apartment
Listing Status Sold
Purchase Type For Sale
Square Footage 778 sqft
Price per Sqft $446
Subdivision Mission
MLS® Listing ID A2025120
Sold Date 04/06/23
Style Low-Rise(1-4)
Bedrooms 1
Full Baths 1
Half Baths 1
Condo Fees $532/mo
Originating Board Calgary
Year Built 2004
Annual Tax Amount $1,962
Tax Year 2022
Property Description
UNOBSTRUCTED RIVERFRONT AND CITY VIEWS from this TOP FLOOR CORNER CONDO in the heart of Mission. It's rare to find river views in Mission at this price point!
With easy access to bike paths, footbridge to Lindsay Park, the MNP Community Sport Centre, some of the best restaurants that Calgary has to offer, and a short walk/ride to downtown, make this condo a must see. Enjoy this sun filled open concept unit with the most breathtaking views from every window. Entertain family and friends in the dining room or around the breakfast bar in the well-designed kitchen, highlighting granite countertops and stainless-steel appliances, or relax in the living room around the cozy gas fireplace. Open the patio door onto your large private balcony and take in the sights and sounds of nature by the river or enjoy the lights and skyline of downtown Calgary. The primary suite has a walk-in closet and 4pc ensuite. There is an additional 2 pc bathroom, convenient in-suite stackable laundry and a large storage room. An underground titled parking stall close to the elevator, as well as visitor parking. Pet-friendly building. Reasonable condo fees include heat, water and sewer. This is an amazing opportunity to live in a PREMIER LOCATION IN MISSION, just around the corner from trendy shops, restaurants and pubs. Quick possession is available. Book your personal viewing today!
Location
Province AB
County Calgary
Area Cal Zone Cc
Zoning DC(pre1P2007)
Direction NE
Rooms
Other Rooms 1
Interior
Interior Features High Ceilings, No Smoking Home, Open Floorplan, Storage
Heating Hot Water, Natural Gas
Cooling None
Flooring Ceramic Tile, Hardwood
Fireplaces Number 1
Fireplaces Type Gas, Living Room
Appliance Dishwasher, Electric Stove, Garage Control(s), Microwave, Range Hood, Refrigerator, Washer/Dryer, Window Coverings
Laundry In Unit
Exterior
Parking Features Garage Door Opener, Heated Garage, Underground
Garage Description Garage Door Opener, Heated Garage, Underground
Community Features Park, Schools Nearby, Shopping Nearby
Amenities Available Elevator(s), Secured Parking
Porch Balcony(s)
Exposure NE
Total Parking Spaces 1
Building
Story 4
Foundation Poured Concrete
Architectural Style Low-Rise(1-4)
Level or Stories Single Level Unit
Structure Type Stucco,Wood Frame,Wood Siding
Others
HOA Fee Include Caretaker,Common Area Maintenance,Heat,Insurance,Professional Management,Reserve Fund Contributions,Sewer,Snow Removal,Trash,Water
Restrictions None Known,Pet Restrictions or Board approval Required
Tax ID 76440259
Ownership Private
Pets Allowed Restrictions
Read Less
Want to know what your home might be worth? Contact us for a FREE valuation!

Our team is ready to help you sell your home for the highest possible price ASAP





