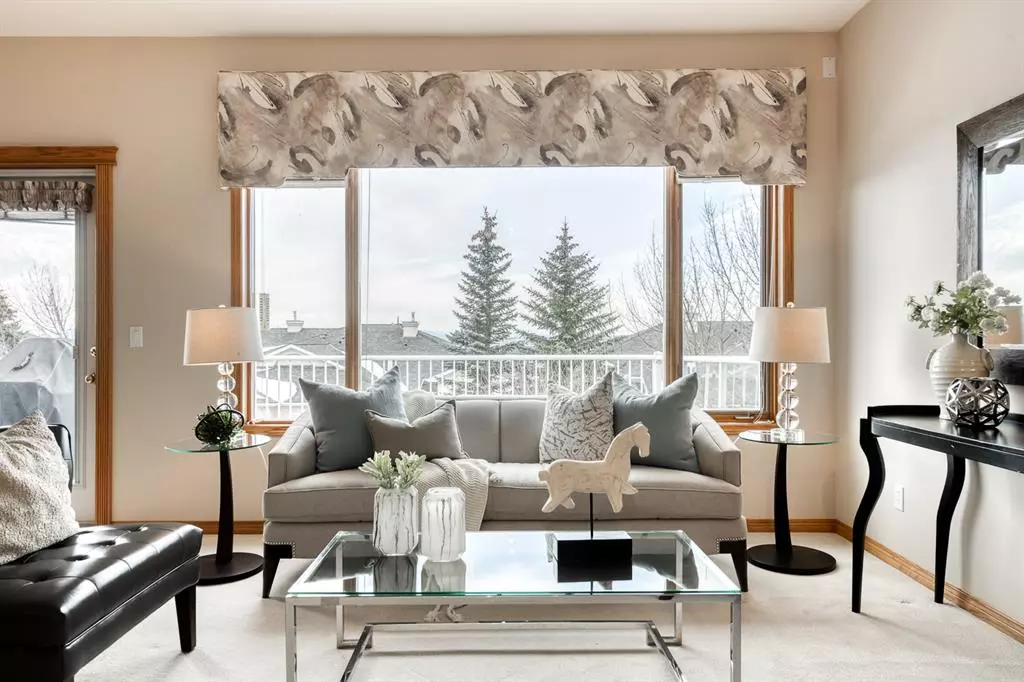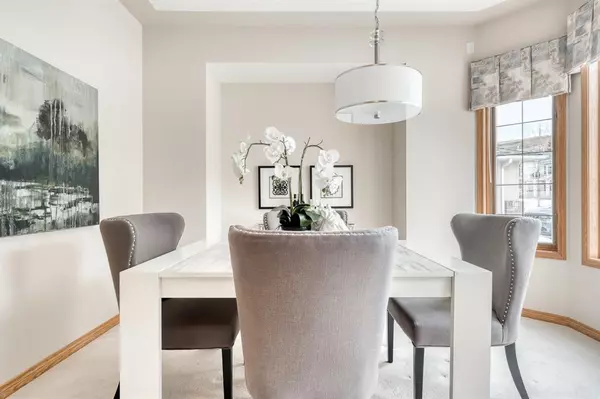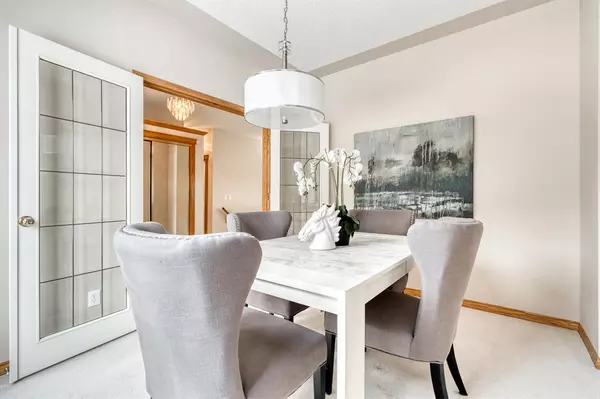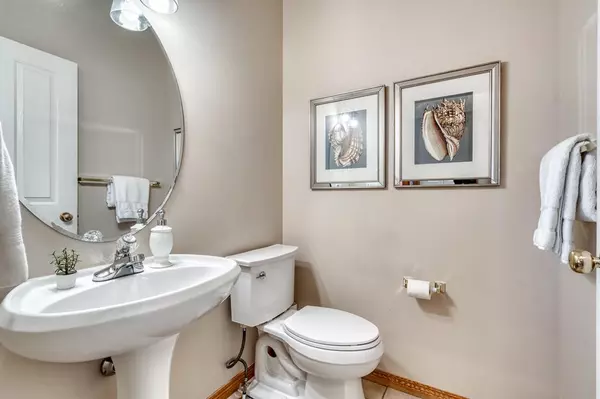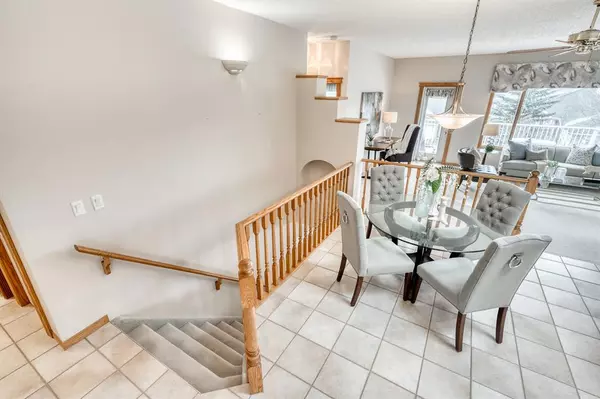$585,000
$599,000
2.3%For more information regarding the value of a property, please contact us for a free consultation.
8 Eagleview Gate Cochrane, AB T4C1P7
3 Beds
3 Baths
1,271 SqFt
Key Details
Sold Price $585,000
Property Type Single Family Home
Sub Type Semi Detached (Half Duplex)
Listing Status Sold
Purchase Type For Sale
Square Footage 1,271 sqft
Price per Sqft $460
Subdivision Gleneagles
MLS® Listing ID A2021548
Sold Date 04/05/23
Style Bungalow,Side by Side
Bedrooms 3
Full Baths 2
Half Baths 1
Condo Fees $488
HOA Fees $10/ann
HOA Y/N 1
Originating Board Calgary
Year Built 1998
Annual Tax Amount $3,492
Tax Year 2022
Lot Size 8,243 Sqft
Acres 0.19
Property Description
Welcome to the Villas of GlenEagles, a sought after golf course community with spectacular mountain and river valley views! This pristine unit has been lovingly cared for since day one. Rarely do you see homes like this with a modern and functional floor plan in an established golf course neighborhood. This gorgeous property boasts an abundance of natural light with its soaring ceilings and large windows allowing you to view the beautiful Bow River Valley. As you enter the home you are greeted with the formal dining room where you can host family and friends, or use it as a private office space, whatever suits your needs. Continue to the kitchen with updated granite countertops, large pantry and island, which opens to the breakfast nook and living room making it perfect for entertaining. Next, the spacious primary bedroom where you can wake up and start each day with gorgeous mountain views! Off of the bedroom is a well appointed 5 piece ensuite including a jetted tub, oversized shower, double vanities and large walk in closet. Downstairs: host guests or entertain in the large rec room area with 10 foot ceilings, 2 more large bedrooms and full 3 piece bathroom. Enjoy the luxurious feel of the in floor heating and natural gas fireplace during those cold winter nights. The finished mechanical room has a large work bench with sink, a perfect space for your next hobby! The large SW facing deck upstairs allows you to BBQ with a gas grill while enjoying the mountain views in the sunshine. Alternatively, relax in the shade of the downstairs patio through the walk-out basement. The GlenEagles community is perfection for your lock and leave lifestyle as you can enjoy golfing, hiking and quick trips to the mountains during the summer. Knowing maintenance is taken care of and your home is secure while vacationing somewhere warm in the winter, provides peace of mind. Just minutes from Cochrane’s plethora of amenities such as the GlenEagles Golf course, the new state of the art Spray Lake Family Sports Centre and the dozens of walking paths around this beautiful small town. Book a showing with your favorite agent today!
Location
Province AB
County Rocky View County
Zoning R-MX
Direction E
Rooms
Other Rooms 1
Basement Separate/Exterior Entry, Finished, Full
Interior
Interior Features Breakfast Bar, Central Vacuum, Double Vanity, Granite Counters, High Ceilings, Jetted Tub, Kitchen Island, No Animal Home, No Smoking Home, Open Floorplan, Pantry, Skylight(s), Storage, Walk-In Closet(s)
Heating In Floor, Forced Air, Natural Gas
Cooling Central Air
Flooring Carpet, Linoleum, Tile
Fireplaces Number 1
Fireplaces Type Basement, Gas
Appliance Central Air Conditioner, Dishwasher, Electric Oven, Garage Control(s), Microwave, Microwave Hood Fan, Refrigerator, Window Coverings
Laundry Main Level
Exterior
Parking Features Double Garage Attached
Garage Spaces 2.0
Garage Description Double Garage Attached
Fence None
Community Features Clubhouse, Golf
Amenities Available Golf Course
Roof Type Asphalt Shingle
Porch Balcony(s), Front Porch
Lot Frontage 39.04
Exposure W
Total Parking Spaces 4
Building
Lot Description Close to Clubhouse, Low Maintenance Landscape, Sloped Down
Foundation Poured Concrete
Architectural Style Bungalow, Side by Side
Level or Stories One
Structure Type Stucco,Wood Frame
Others
HOA Fee Include Insurance,Maintenance Grounds,Professional Management,Reserve Fund Contributions,Snow Removal,Trash
Restrictions Easement Registered On Title,Pet Restrictions or Board approval Required,Utility Right Of Way
Tax ID 75901131
Ownership Private
Pets Allowed Restrictions
Read Less
Want to know what your home might be worth? Contact us for a FREE valuation!

Our team is ready to help you sell your home for the highest possible price ASAP


