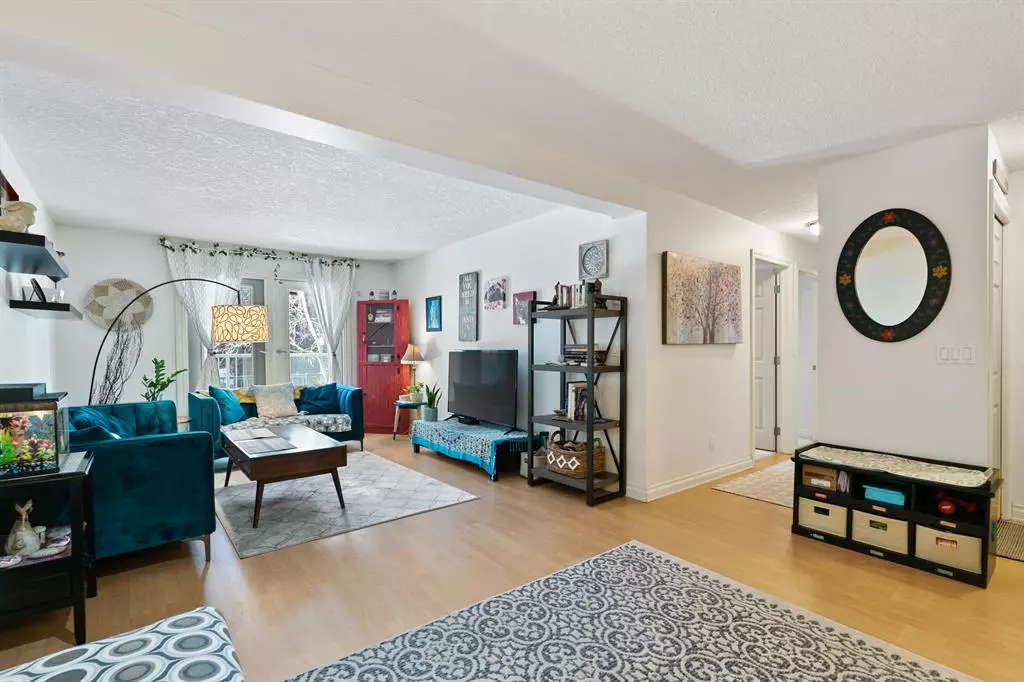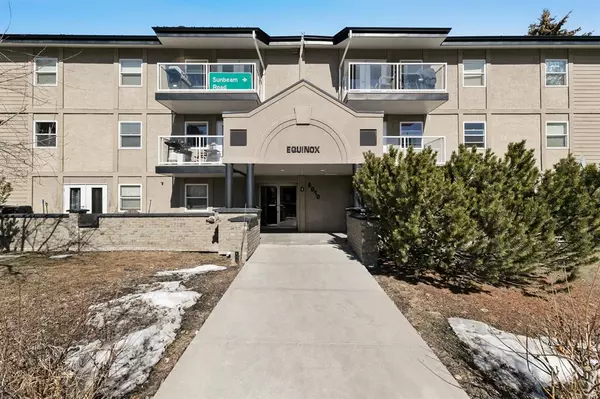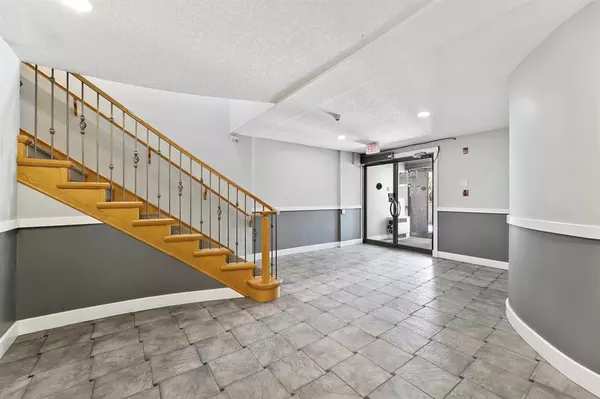$259,900
$259,900
For more information regarding the value of a property, please contact us for a free consultation.
2010 35 AVE SW #103 Calgary, AB T2T 2E3
2 Beds
1 Bath
834 SqFt
Key Details
Sold Price $259,900
Property Type Condo
Sub Type Apartment
Listing Status Sold
Purchase Type For Sale
Square Footage 834 sqft
Price per Sqft $311
Subdivision Altadore
MLS® Listing ID A2034704
Sold Date 04/05/23
Style Apartment
Bedrooms 2
Full Baths 1
Condo Fees $587/mo
Originating Board Calgary
Year Built 1982
Annual Tax Amount $1,526
Tax Year 2022
Property Description
Looking for the perfect home that offers privacy and convenience? Look no further than this incredible condo! You'll love the peace and quiet of your own space, while still being just steps away from trendy shops, restaurants, parks, playgrounds, and schools - the ultimate location for modern urban living. Plus, with easy access to public transit, golf, and the Rocky Mountains, this condo is the perfect base for all your adventures.
Inside, you'll find a stylish and luxurious space with everything you could want. The dark espresso kitchen is complete with stainless steel appliances and a breakfast bar, while the West-facing balcony offers plenty of natural sunlight and an elevated position for increased security. Perfect for enjoying your morning coffee or hosting friends for a BBQ.
But that's not all - this unit also comes with a newer front-loading washer and dryer and titled heated underground parking, making life as easy and hassle-free as possible. And with a well-maintained building and bright, spacious hallways, you'll love coming home to this condo every day.
Don't wait - book your viewing today and step into the luxurious and convenient lifestyle you deserve in one of Calgary's most sought-after communities!
Location
Province AB
County Calgary
Area Cal Zone Cc
Zoning M-C1
Direction S
Interior
Interior Features Breakfast Bar, High Ceilings, Kitchen Island, No Smoking Home, Open Floorplan
Heating Baseboard, Natural Gas
Cooling None
Flooring Carpet, Ceramic Tile, Laminate
Appliance Dishwasher, Dryer, Electric Stove, Microwave, Range Hood, Refrigerator, Washer, Window Coverings
Laundry In Unit
Exterior
Parking Features Heated Garage, Stall, Titled, Underground
Garage Description Heated Garage, Stall, Titled, Underground
Fence Partial
Community Features Park, Playground, Schools Nearby, Shopping Nearby, Sidewalks, Street Lights
Amenities Available Elevator(s), Secured Parking, Trash, Visitor Parking
Roof Type Asphalt Shingle
Porch Balcony(s)
Exposure S
Total Parking Spaces 1
Building
Lot Description Back Lane, Low Maintenance Landscape, Landscaped, Street Lighting, Private
Story 4
Foundation Poured Concrete
Architectural Style Apartment
Level or Stories Single Level Unit
Structure Type Concrete,Wood Frame
Others
HOA Fee Include Common Area Maintenance,Heat,Insurance,Parking,Professional Management,Reserve Fund Contributions,Sewer,Snow Removal,Trash,Water
Restrictions Pet Restrictions or Board approval Required
Tax ID 76839374
Ownership Private
Pets Allowed Restrictions, Yes
Read Less
Want to know what your home might be worth? Contact us for a FREE valuation!

Our team is ready to help you sell your home for the highest possible price ASAP





