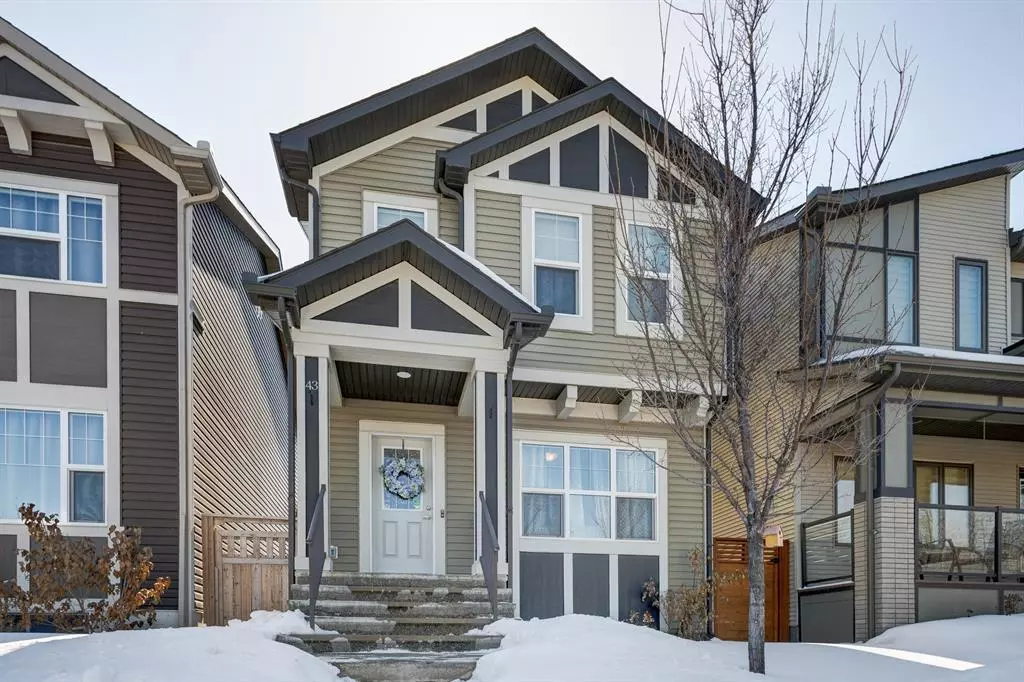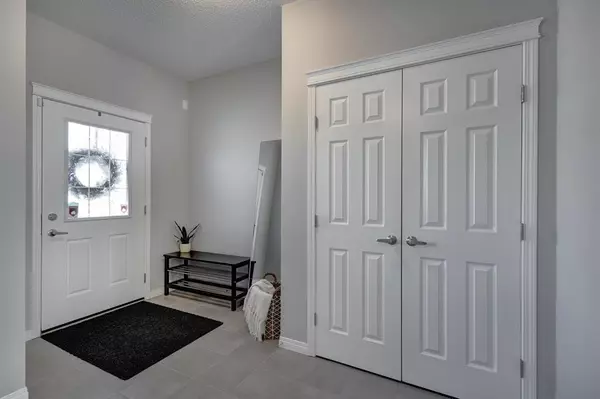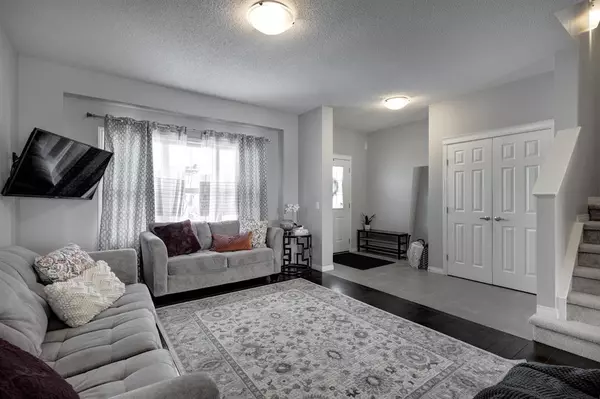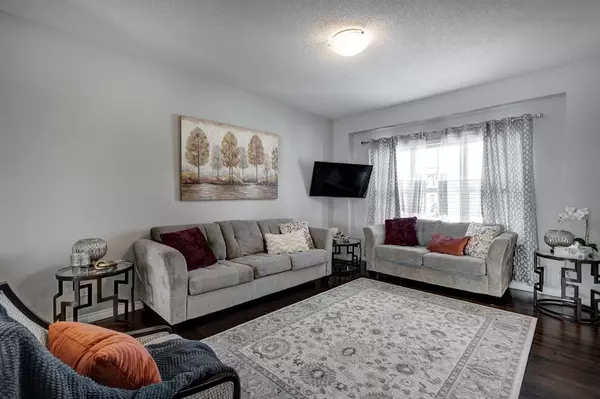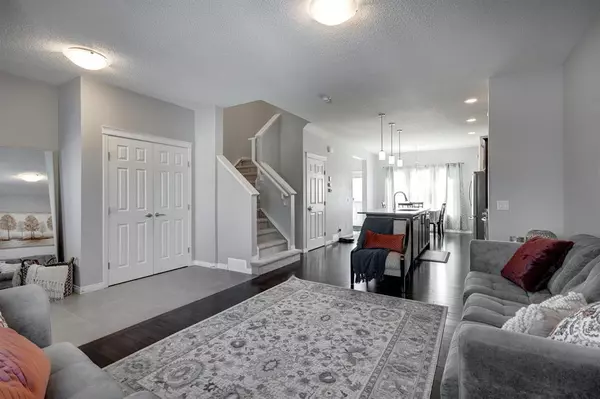$529,900
$519,900
1.9%For more information regarding the value of a property, please contact us for a free consultation.
43 Walgrove TER SE Calgary, AB T2X 2H9
4 Beds
4 Baths
1,461 SqFt
Key Details
Sold Price $529,900
Property Type Single Family Home
Sub Type Detached
Listing Status Sold
Purchase Type For Sale
Square Footage 1,461 sqft
Price per Sqft $362
Subdivision Walden
MLS® Listing ID A2034012
Sold Date 04/05/23
Style 2 Storey
Bedrooms 4
Full Baths 3
Half Baths 1
Originating Board Calgary
Year Built 2016
Annual Tax Amount $2,892
Tax Year 2022
Lot Size 2,723 Sqft
Acres 0.06
Property Description
This home is stunning! It has been beautifully maintained, has been impeccably kept AND is FULLY DEVELOPED & AIR CONDITIONED. You'll love the location - just doors down from a forested park & playground. Lovely curb appeal w/covered front porch. The front entry is very spacious & offers tiled floors & a large coat closet. This is the perfect family home, boasting 1461 sf & delivered in a wide open plan, starting with the front room that features 3 big windows. Move forward into your thoughtfully planned kitchen that has a large island w/lunch counter, upgraded SS steel appliances that include an ice/water fridge, gas range, built in microwave & stylish chimney fan. There are loads of cabinets (w/crown moldings), pot drawers for storage as well as a large pantry. There's pendant and pot lighting, a family sized dining nook & another set of 3 windows overlooking your SOUTH facing backyard. This home is filled with natural daylight making it bright, cheery & sparkling clean. Upstairs you'll find a very large primary suite that offers a private ensuite w/oversized shower that has a bench seat & glass doors as well as 2 generous additional bedrooms. Your main 4 piece bath & laundry closet complete this level. The FULLY DEVELOPED BASEMENT was builder built to match upstairs standards and includes a super rumpus room space for the kids to hang out, a FOURTH bedroom & a 4 piece bathroom. The south facing back yard is fully fenced, has a large deck & a poured concrete pad for two vehicles. This is a "built green" home that offers many energy efficient systems that will save you $$$ on your energy bills, including triple pane windows. You won't want to miss this one !
Location
Province AB
County Calgary
Area Cal Zone S
Zoning R-1N
Direction N
Rooms
Other Rooms 1
Basement Finished, Full
Interior
Interior Features Granite Counters, See Remarks
Heating Forced Air, Natural Gas
Cooling Central Air
Flooring Carpet, Hardwood, Tile
Appliance Central Air Conditioner, Dishwasher, Microwave Hood Fan, Refrigerator, Stove(s), Washer/Dryer, Window Coverings
Laundry Upper Level
Exterior
Parking Features Parking Pad
Garage Description Parking Pad
Fence Fenced
Community Features Park, Playground, Shopping Nearby
Roof Type Asphalt Shingle
Porch Deck
Lot Frontage 25.1
Total Parking Spaces 2
Building
Lot Description Rectangular Lot
Foundation Poured Concrete
Architectural Style 2 Storey
Level or Stories Two
Structure Type Vinyl Siding,Wood Frame
Others
Restrictions None Known
Tax ID 76518884
Ownership Private
Read Less
Want to know what your home might be worth? Contact us for a FREE valuation!

Our team is ready to help you sell your home for the highest possible price ASAP

