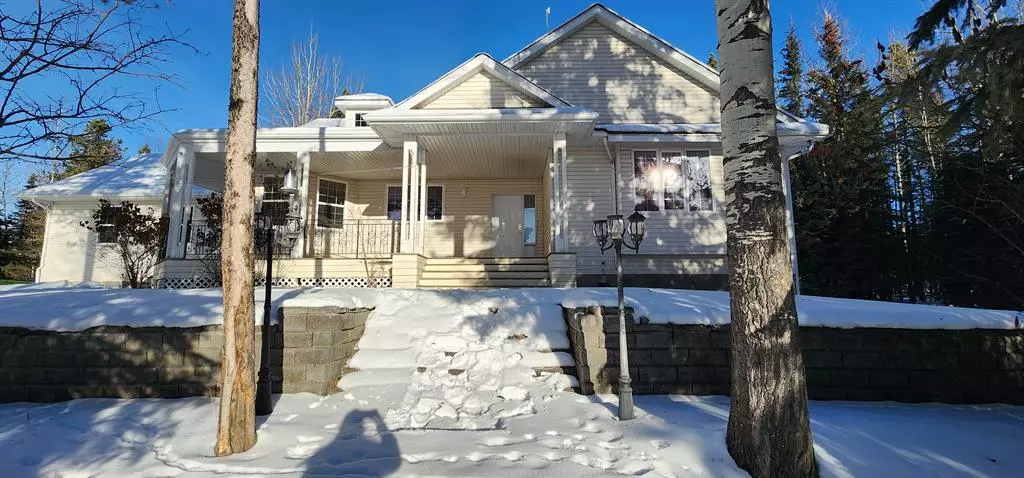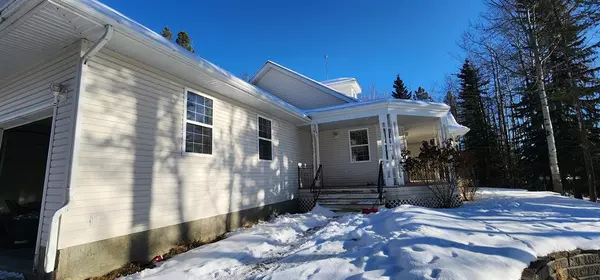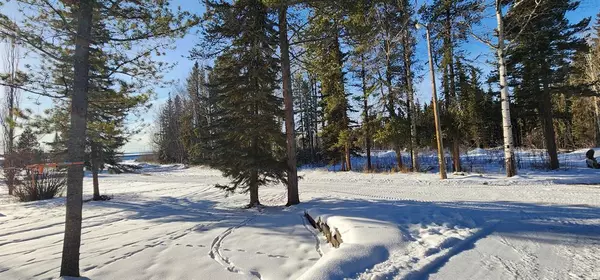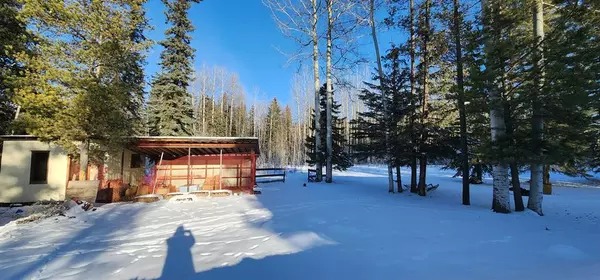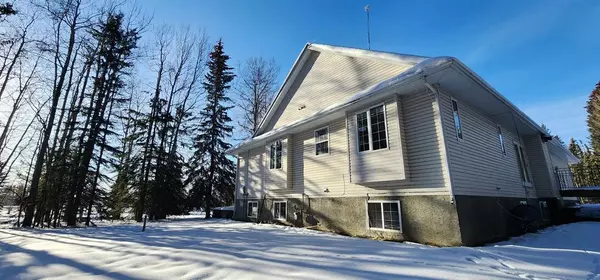$570,000
$650,000
12.3%For more information regarding the value of a property, please contact us for a free consultation.
53212 RANGE ROAD 180 Rural Yellowhead County, AB T7E 1v6
6 Beds
2 Baths
1,853 SqFt
Key Details
Sold Price $570,000
Property Type Single Family Home
Sub Type Detached
Listing Status Sold
Purchase Type For Sale
Square Footage 1,853 sqft
Price per Sqft $307
MLS® Listing ID A2020184
Sold Date 04/04/23
Style 2 Storey,Acreage with Residence
Bedrooms 6
Full Baths 2
Originating Board Alberta West Realtors Association
Year Built 1997
Annual Tax Amount $2,826
Tax Year 2022
Lot Size 110.020 Acres
Acres 110.02
Property Description
This 110.02 acres with 6 bed 3 bath home is located just outside the town of Edson in Yellowhead county. This executive style home has the room for a large family. Roof was completely redone in 2019, infloor heating in the basement, a rumpus room and 3 bedrooms also downstairs. Main floor has 3 bedrooms along with a master bed rom with huge walk in closet and adjoining 3 piece ensuite. huge walk in pantry for all your storge needs. Hard wood floors in Kitchen, Dining room and living room. Living room also has a fireplace and 2 plugs built in the floors for lamps 110.02 acres is ready for you to make it your own. This is a rare opportunity to own 110.02 acres just outside town limits. Just minutes to town, riding arena, schools, Shopping, and much much more. Located on the west edge of town.
Location
Province AB
County Yellowhead County
Zoning RD
Direction S
Rooms
Other Rooms 1
Basement Full, Partially Finished
Interior
Interior Features Bathroom Rough-in, Central Vacuum, Closet Organizers, French Door, High Ceilings, Laminate Counters, Pantry, Storage, Vinyl Windows, Walk-In Closet(s)
Heating In Floor, Forced Air, Natural Gas
Cooling None
Flooring Carpet, Concrete, Hardwood, Linoleum
Fireplaces Number 1
Fireplaces Type Blower Fan, Brick Facing, Decorative, Gas Log, Glass Doors, Living Room
Appliance ENERGY STAR Qualified Dishwasher, Microwave Hood Fan, Refrigerator, Stove(s), Washer/Dryer
Laundry In Basement
Exterior
Parking Features Block Driveway, Double Garage Attached, Driveway, Heated Driveway, Multiple Driveways
Garage Spaces 2.0
Garage Description Block Driveway, Double Garage Attached, Driveway, Heated Driveway, Multiple Driveways
Fence Partial
Community Features Other
Roof Type Asphalt Shingle
Porch Deck, Front Porch
Total Parking Spaces 6
Building
Lot Description Brush, Front Yard, Irregular Lot, Many Trees, Yard Lights
Foundation Poured Concrete
Architectural Style 2 Storey, Acreage with Residence
Level or Stories Two
Structure Type Vinyl Siding
Others
Restrictions None Known
Tax ID 57847398
Ownership Private
Read Less
Want to know what your home might be worth? Contact us for a FREE valuation!

Our team is ready to help you sell your home for the highest possible price ASAP


