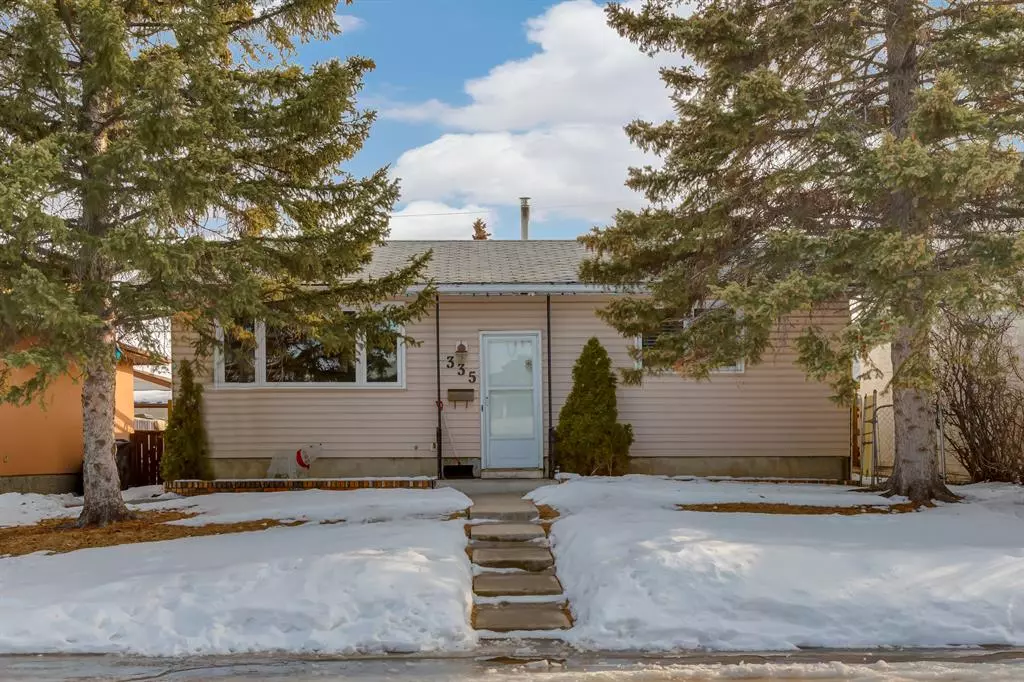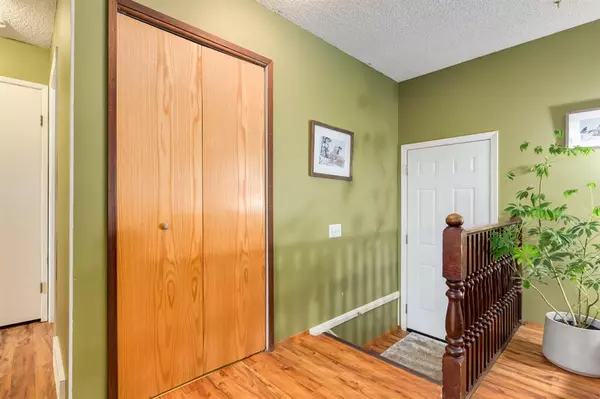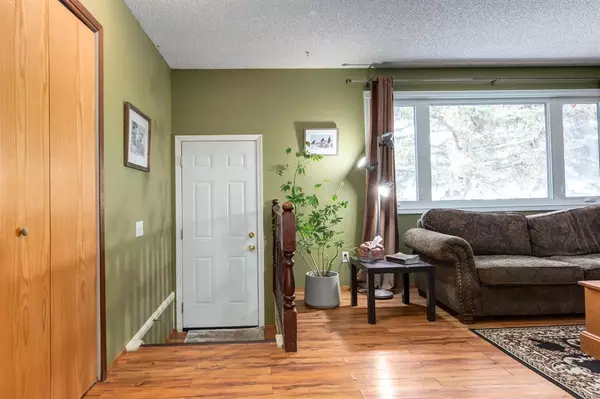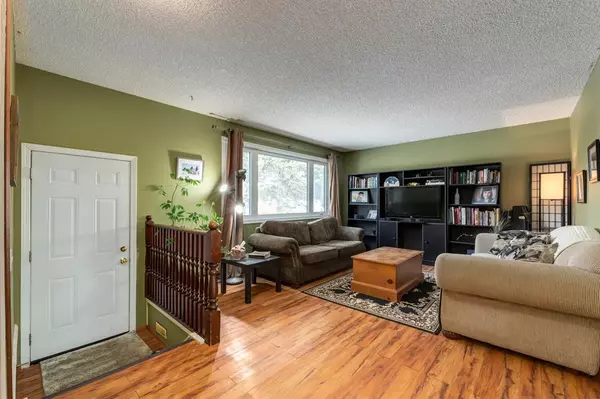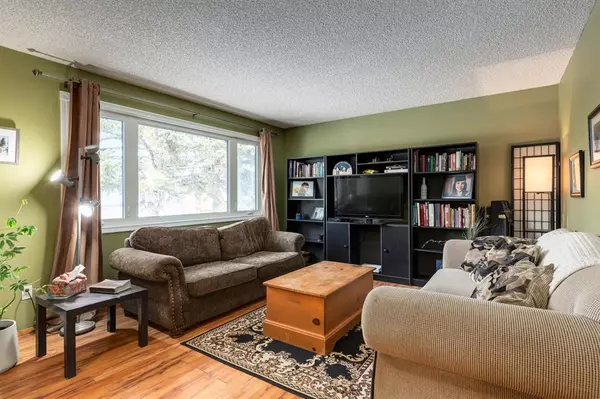$370,600
$320,000
15.8%For more information regarding the value of a property, please contact us for a free consultation.
335 Penworth WAY SE Calgary, AB T2A4G1
3 Beds
2 Baths
816 SqFt
Key Details
Sold Price $370,600
Property Type Single Family Home
Sub Type Detached
Listing Status Sold
Purchase Type For Sale
Square Footage 816 sqft
Price per Sqft $454
Subdivision Penbrooke Meadows
MLS® Listing ID A2034441
Sold Date 04/04/23
Style Bungalow
Bedrooms 3
Full Baths 1
Half Baths 1
Originating Board Calgary
Year Built 1973
Annual Tax Amount $2,144
Tax Year 2022
Lot Size 4,305 Sqft
Acres 0.1
Property Description
Welcome to Penbrook Meadows! This fully developed bungalow is situated in the heart of the community, and offers lots of updates including a newer high efficiency furnace, updated bathroom and new triple pane windows! The cozy living room welcomes you in as you enter, with laminate flooring and a large window for ample lighting. The kitchen has a dedicated dining area, ample cabinetry and a large window over the sink looking out onto the sunny south backyard. Also on the main floor is the primary bedroom, additional bedroom and shared 4pc bathroom. The mudroom leads to the backyard entrance and basement, which could be converted to a separate entrance - making this home a perfect opportunity for investors! The basement holds a large family/recreation room, third bedroom with walk-in closet, 2pc bathroom and lots of storage with the storage room, utility room and laundry room! Step outside to enjoy your sunny backyard with lots of room for kids to play, plus a large RV parking spot next to your single detached garage! Offering just over 1500sq ft of living space, this bungalow is a perfect family home. Come see it today!
Location
Province AB
County Calgary
Area Cal Zone E
Zoning R-C1
Direction N
Rooms
Basement Finished, Full
Interior
Interior Features Open Floorplan, Storage, Walk-In Closet(s)
Heating Forced Air, Natural Gas
Cooling None
Flooring Carpet, Laminate
Appliance Bar Fridge, Dishwasher, Garage Control(s), Refrigerator, Stove(s), Washer/Dryer
Laundry In Unit
Exterior
Parking Features RV Access/Parking, Single Garage Detached
Garage Spaces 1.0
Garage Description RV Access/Parking, Single Garage Detached
Fence Fenced
Community Features Golf, Playground, Pool
Roof Type Asphalt Shingle
Porch Deck
Lot Frontage 43.01
Total Parking Spaces 2
Building
Lot Description Back Lane, Landscaped, Rectangular Lot
Foundation Poured Concrete
Architectural Style Bungalow
Level or Stories One
Structure Type Stucco,Vinyl Siding,Wood Frame
Others
Restrictions None Known
Tax ID 76475133
Ownership Private
Read Less
Want to know what your home might be worth? Contact us for a FREE valuation!

Our team is ready to help you sell your home for the highest possible price ASAP

