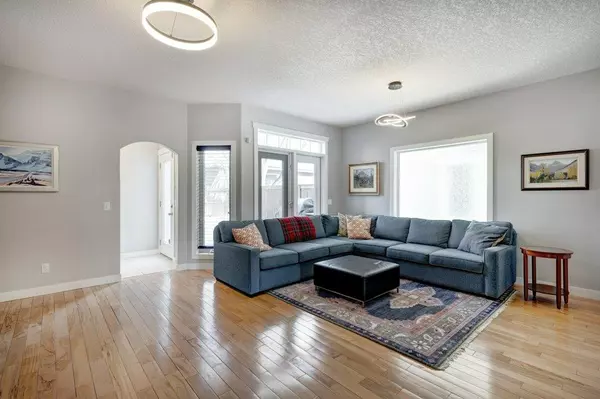$707,600
$698,800
1.3%For more information regarding the value of a property, please contact us for a free consultation.
1910 33 AVE SW Calgary, AB T2T1Z2
4 Beds
4 Baths
1,722 SqFt
Key Details
Sold Price $707,600
Property Type Single Family Home
Sub Type Semi Detached (Half Duplex)
Listing Status Sold
Purchase Type For Sale
Square Footage 1,722 sqft
Price per Sqft $410
Subdivision South Calgary
MLS® Listing ID A2033159
Sold Date 04/04/23
Style 2 Storey,Side by Side
Bedrooms 4
Full Baths 3
Half Baths 1
Originating Board Calgary
Year Built 2005
Annual Tax Amount $4,550
Tax Year 2022
Lot Size 3,121 Sqft
Acres 0.07
Property Description
Terrific, updated 4 B.R. (+ den), 3.5 bath home in the heart of magnificent Marda Loop. You will love gathering in the open functional 20' x 16'6” great room living area with hardwood floors, 9' ceilings & gas fireplace. Enjoy prepping meals in the refreshed granite island kitchen with new fridge '21, stove & dishwasher '19. Bright south formal dining area (or main level office). A beautifully designed home - roomy front foyer, functional back mud room/closet, discreetly located powder room and upper-level laundry room with sink/storage. Comfortable size 16'3” x 13'1” vaulted owner's suite with new custom walk in closet '21, spacious 5-piece en suite, incl. soaker tub, dbl. vanity, stand alone shower & water closet. 2 generous secondary bedrooms with big bright windows. An impressive high ceiling basement fully renovated in 2019. Expansive 21 x 14' rec room with 2 windows, warm electric fireplace, and built-in bar area. 2 more oversize windows in the French door den and 4th bedroom. All new 3-piece bath, storage rooms complete this well-designed space. Private treed back yard, grass area, flower gardens and 2 decks for sun in any season. Built-in stone counter BBQ station with gas line nearby. Double garage into quiet laneway. HW tank '21, garage door opener '22, upgraded LED light fixtures '22. Move in, relax, and enjoy your convenient walkable Marda Loop lifestyle! Click on 3D for interactive floorplan and panos of the yard. NOTE: Potential to use as professional/service business location.
Location
Province AB
County Calgary
Area Cal Zone Cc
Zoning R-C2
Direction S
Rooms
Other Rooms 1
Basement Finished, Full
Interior
Interior Features Bar, Granite Counters, No Animal Home, No Smoking Home, Storage, Walk-In Closet(s)
Heating Forced Air
Cooling None
Flooring Carpet, Ceramic Tile, Hardwood
Fireplaces Number 2
Fireplaces Type Electric, Gas, Living Room
Appliance Dishwasher, Dryer, Garage Control(s), Refrigerator, Stove(s), Washer, Window Coverings
Laundry Laundry Room, Sink, Upper Level
Exterior
Parking Features Double Garage Detached
Garage Spaces 2.0
Garage Description Double Garage Detached
Fence Fenced
Community Features Park, Playground, Pool, Schools Nearby, Shopping Nearby, Tennis Court(s)
Roof Type Asphalt Shingle
Porch Deck
Lot Frontage 24.97
Exposure S
Total Parking Spaces 2
Building
Lot Description Back Lane, Private, Rectangular Lot
Foundation Poured Concrete
Architectural Style 2 Storey, Side by Side
Level or Stories Two
Structure Type Wood Frame
Others
Restrictions None Known
Tax ID 76709530
Ownership Private
Read Less
Want to know what your home might be worth? Contact us for a FREE valuation!

Our team is ready to help you sell your home for the highest possible price ASAP





