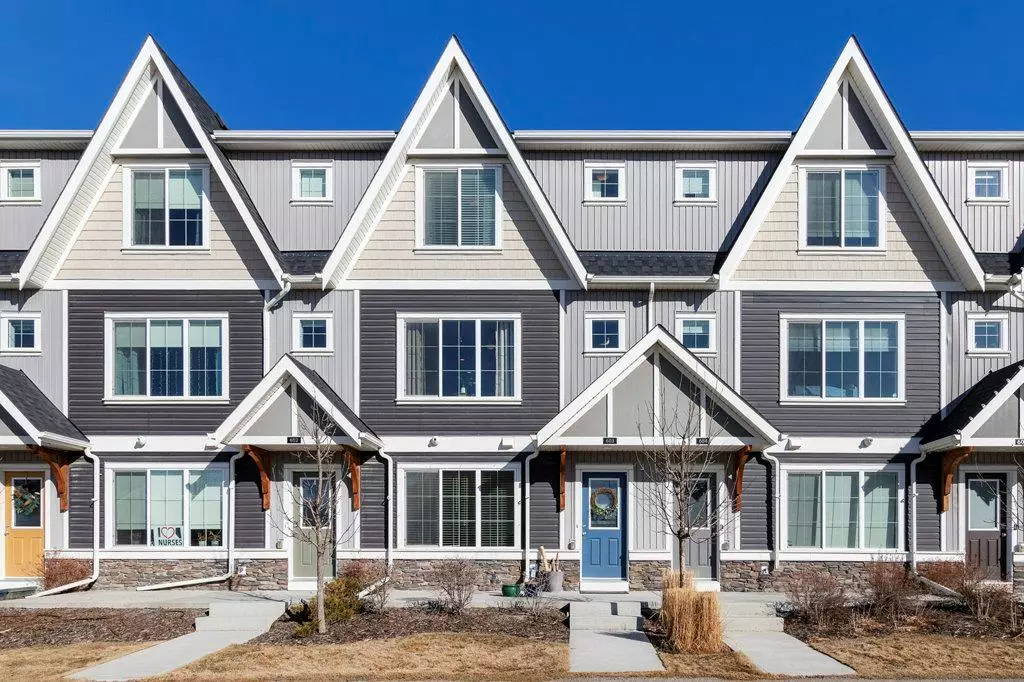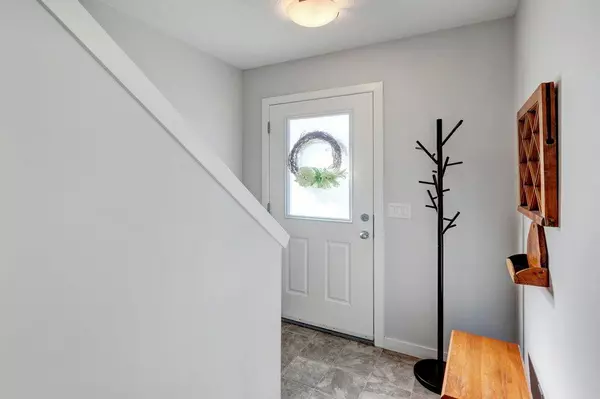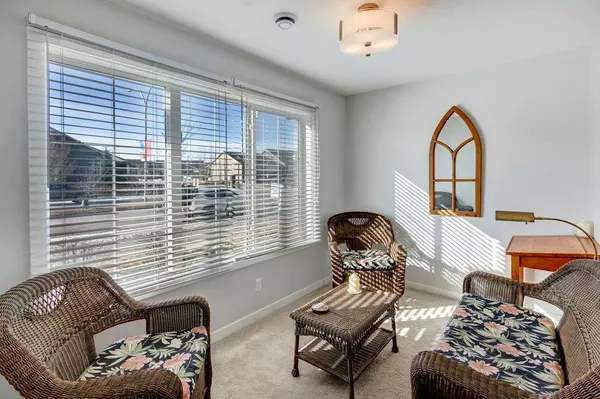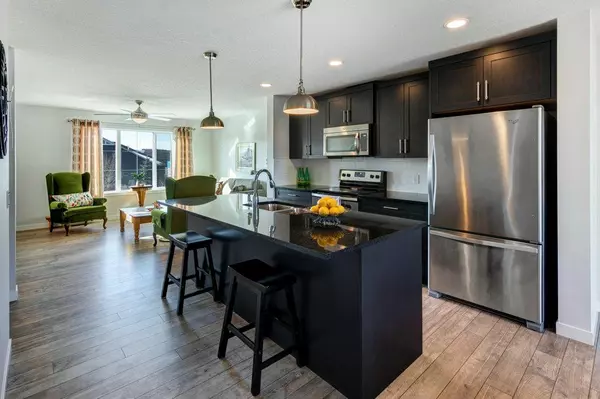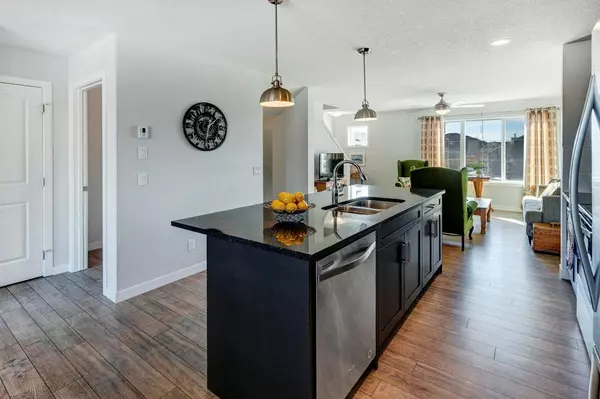$415,000
$429,900
3.5%For more information regarding the value of a property, please contact us for a free consultation.
250 Fireside VW #603 Cochrane, AB T4C 2M2
3 Beds
3 Baths
1,412 SqFt
Key Details
Sold Price $415,000
Property Type Townhouse
Sub Type Row/Townhouse
Listing Status Sold
Purchase Type For Sale
Square Footage 1,412 sqft
Price per Sqft $293
Subdivision Fireside
MLS® Listing ID A2025991
Sold Date 04/04/23
Style 3 Storey
Bedrooms 3
Full Baths 2
Half Baths 1
Condo Fees $292
HOA Fees $4/ann
HOA Y/N 1
Originating Board Calgary
Year Built 2015
Annual Tax Amount $2,188
Tax Year 2022
Lot Size 1,411 Sqft
Acres 0.03
Property Description
Beautiful Calbridge built 3 bedroom + den townhome with over 1,400 sq. ft. of developed space, ample storage and an excellent floor plan. Advantageously located just steps to the nature pathways that wind along the environmental reserve and wetlands in tranquil Fireside Bullrush Park as well as extensive amenities at The Embers Shopping and Professional District and close to area schools. The double attached garage is deep enough for a pickup truck plus there is extra parking for up to 2 more on the driveway – one of the few units in the complex with parking for 4 vehicles! Proceed to the entry level where a large window illuminates the den. This great space makes a wonderful home office, gym, playroom, hobby room or a quiet space to curl up with a good book. Natural light flows through the open concept main floor anchored by a stunning galley style kitchen in the middle featuring rich, full-height shaker cabinets, granite island/countertops, timeless subway tile backsplash and a double door pantry for extra storage. A neutral colour palette and easy-care laminate floors adorn this level. The large living room invites relaxation while serene views of the park and wetlands grace the casually elegant dining room. Adjacently the covered deck with gas line encourages summer barbeques and time spent unwinding, or descend to the west facing patio to enjoy afternoon and evening sunshine. A handy powder room completes the main level. Laundry with storage is conveniently located on the upper level along with 3 spacious and bright bedrooms. The primary suite is a calming sanctuary with plenty of room for king-sized furniture, a large walk-in closet and a private ensuite. Both additional bedrooms on this level share the 4-piece main bathroom. Discover the charm of Fireside - an award-winning master-planned community close to great schools, nature/parks and an array of amenities and services at Fireside Embers.
Location
Province AB
County Rocky View County
Zoning R-MD
Direction W
Rooms
Other Rooms 1
Basement None
Interior
Interior Features Ceiling Fan(s), Granite Counters, Kitchen Island, Open Floorplan, Recessed Lighting, Storage, Walk-In Closet(s)
Heating Forced Air, Natural Gas
Cooling None
Flooring Carpet, Laminate, Linoleum
Appliance Dishwasher, Dryer, Electric Stove, Garage Control(s), Range Hood, Refrigerator, Washer
Laundry Upper Level
Exterior
Parking Features Additional Parking, Double Garage Attached, Driveway
Garage Spaces 2.0
Garage Description Additional Parking, Double Garage Attached, Driveway
Fence None
Community Features Park, Playground, Schools Nearby, Shopping Nearby, Sidewalks, Street Lights
Amenities Available Visitor Parking
Roof Type Asphalt Shingle
Porch Balcony(s)
Lot Frontage 18.83
Exposure W
Total Parking Spaces 4
Building
Lot Description Back Lane, Creek/River/Stream/Pond, Environmental Reserve, Landscaped, Many Trees, Views
Foundation Poured Concrete
Architectural Style 3 Storey
Level or Stories Three Or More
Structure Type Composite Siding,Stone,Vinyl Siding,Wood Frame
Others
HOA Fee Include Insurance,Maintenance Grounds,Professional Management,Reserve Fund Contributions,Snow Removal
Restrictions Pet Restrictions or Board approval Required,Pets Allowed,Utility Right Of Way
Tax ID 75880797
Ownership Private
Pets Allowed Restrictions
Read Less
Want to know what your home might be worth? Contact us for a FREE valuation!

Our team is ready to help you sell your home for the highest possible price ASAP


