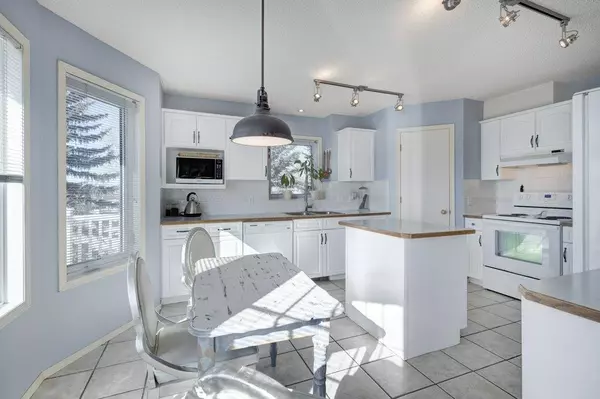$721,000
$700,000
3.0%For more information regarding the value of a property, please contact us for a free consultation.
28 Arbour Ridge CT NW Calgary, AB T3g3v9
5 Beds
4 Baths
1,977 SqFt
Key Details
Sold Price $721,000
Property Type Single Family Home
Sub Type Detached
Listing Status Sold
Purchase Type For Sale
Square Footage 1,977 sqft
Price per Sqft $364
Subdivision Arbour Lake
MLS® Listing ID A2033147
Sold Date 04/01/23
Style 2 Storey
Bedrooms 5
Full Baths 3
Half Baths 1
HOA Fees $21/ann
HOA Y/N 1
Originating Board Calgary
Year Built 1992
Annual Tax Amount $4,204
Tax Year 2022
Lot Size 7,115 Sqft
Acres 0.16
Property Description
Amazing blue-sky vistas and mountain views! Ideally located on a quiet cul de sac and siding on open green space. Truly a great family home with developed walkout basement, 5 bedrooms, den, 3.5 baths, 3 distinct living areas and a TRIPLE attached garage (220 wiring for welding or E-Vehicles). Relax in a spacious family room with gas fireplace, connected to a large bright kitchen/eating area with easy access to the sunny SW upper deck. Entertain friends in the separate living and dining areas. Vaulted den/office space between upper levels. Discreetly located laundry and powder rooms on the main. You will love the oversize southwest windows spilling natural light into all 3 levels. 3 generous bedrooms upstairs including an owner's suite with headboard mountain vistas. Walkout level with 2 big bright bedrooms, 4-piece bath, family room, wet bar (easier to add a kitchen for illegal suite) separate entrance, and large covered patio. Expansive, peaceful, private treed yard perfect for kids and pets. New windows throughout and newer composite upper deck. 3rd parking space in the attached garage is a perfect workshop! Walk to multiple schools, Lake access, childcare and with easy commuting routes nearby. A rare combination of views, comfortable living spaces, and privacy. Open House Saturday March 25 2-4 P.M.
Location
Province AB
County Calgary
Area Cal Zone Nw
Zoning R-C1
Direction NE
Rooms
Other Rooms 1
Basement Finished, Walk-Out
Interior
Interior Features Bar, Central Vacuum, Kitchen Island, No Smoking Home, Separate Entrance, Storage
Heating Forced Air
Cooling None
Flooring Carpet, Ceramic Tile, Hardwood
Fireplaces Number 1
Fireplaces Type Brick Facing, Gas, Glass Doors
Appliance Dishwasher, Dryer, Electric Stove, Garage Control(s), Refrigerator, Washer, Window Coverings
Laundry Laundry Room, Main Level
Exterior
Parking Features Triple Garage Attached
Garage Spaces 3.0
Garage Description Triple Garage Attached
Fence Fenced
Community Features Clubhouse, Lake, Playground, Schools Nearby, Shopping Nearby, Street Lights, Tennis Court(s)
Amenities Available Beach Access, Clubhouse, Picnic Area, Playground
Roof Type Asphalt Shingle
Porch Deck, Patio, See Remarks
Lot Frontage 34.78
Total Parking Spaces 5
Building
Lot Description Fruit Trees/Shrub(s), Landscaped, Pie Shaped Lot, Treed
Foundation Poured Concrete
Architectural Style 2 Storey
Level or Stories Two
Structure Type Stucco,Wood Siding
Others
Restrictions Utility Right Of Way
Tax ID 76838151
Ownership Private
Read Less
Want to know what your home might be worth? Contact us for a FREE valuation!

Our team is ready to help you sell your home for the highest possible price ASAP





