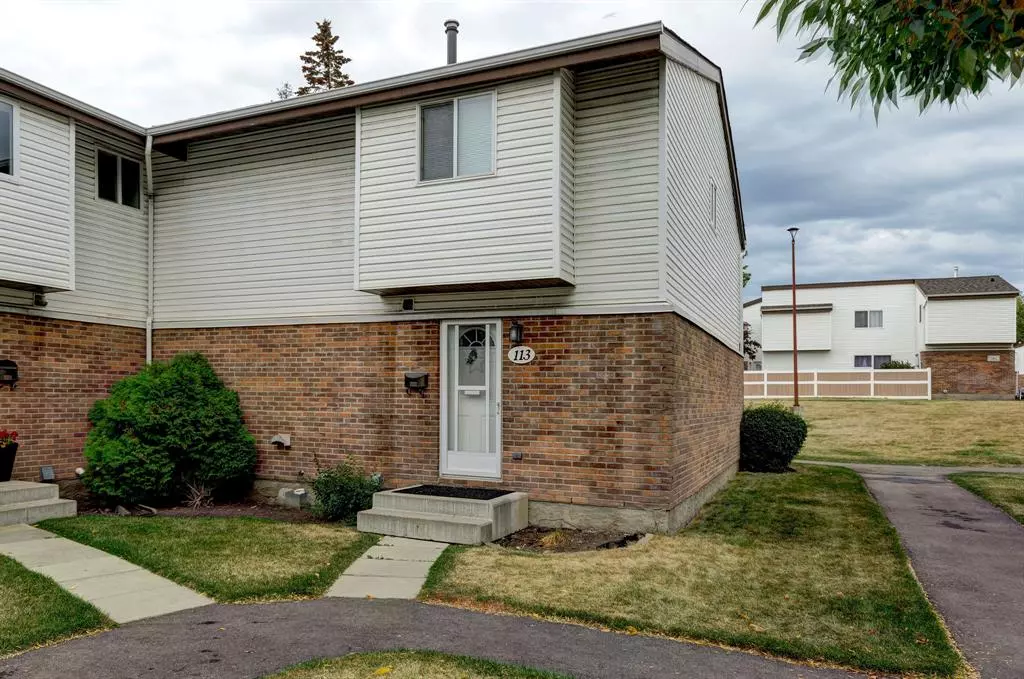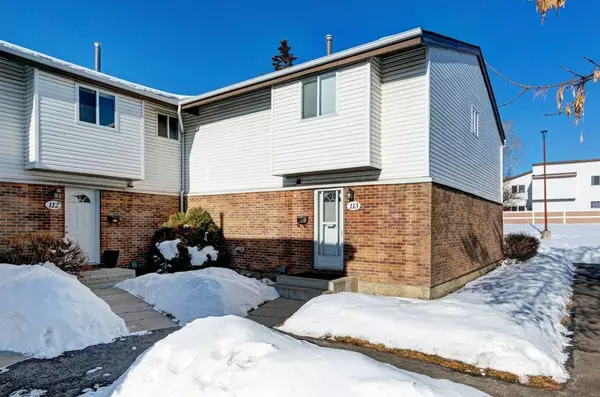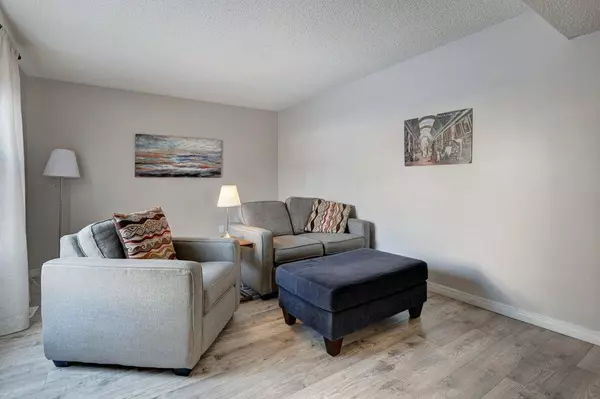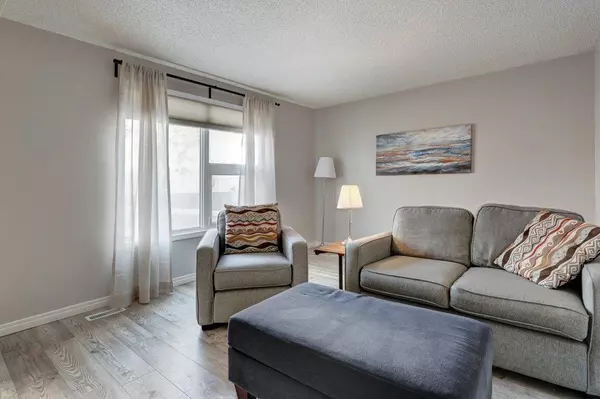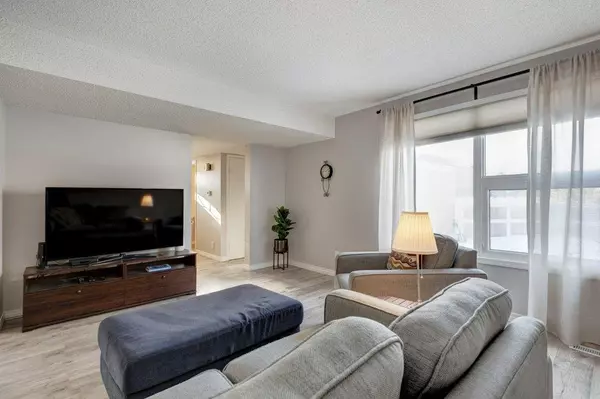$310,000
$279,900
10.8%For more information regarding the value of a property, please contact us for a free consultation.
5103 35 AVE SW #113 Calgary, AB T3E 6L9
3 Beds
2 Baths
1,016 SqFt
Key Details
Sold Price $310,000
Property Type Townhouse
Sub Type Row/Townhouse
Listing Status Sold
Purchase Type For Sale
Square Footage 1,016 sqft
Price per Sqft $305
Subdivision Glenbrook
MLS® Listing ID A2033196
Sold Date 03/31/23
Style 2 Storey
Bedrooms 3
Full Baths 1
Half Baths 1
Condo Fees $377
Originating Board Calgary
Year Built 1976
Annual Tax Amount $1,791
Tax Year 2022
Property Description
Affordable 3 Bedroom, 1 and a Half Bathroom home with Unfinished Basement development opportunities and a Fenced back yard to enjoy. This home is ready for New Owners, Families and/or Investors!!! A Large Living Room can accommodate a Sectional Couch, Space for a Desk/Study area and your Media entertainment system. Just down the Hall is your Kitchen with Favorable Counter space and Cabinetry and room to put a Dining Table as well. Access to your Fenced Back Yard with Sand box and Paver Stone Patio is next to Kitchen. The Yard sits next to an Open Greenspace creating some separation/Privacy from your Neighbors. Upstairs you'll enjoy a Full Bathroom and 3 Bedrooms including the Primary Bedroom with Dual Closets to store your Belongings. The other 2 Bedrooms can be used as Guest Bedrooms, Kids Rooms, or a Mix of an Office and Sleeping areas. Downstairs is unfinished but ready for your creative ideas to put a Media/Recreation Room, an additional Bathroom, or Studio/Craft space. This Complex is located close to Westhills Corridor with Optimist Athletic Park, Amenities, Restaurants, Schools, Parks and more a stones throw away. Call your Favorite Realtor to come view today.
Location
Province AB
County Calgary
Area Cal Zone W
Zoning M-C1 d75
Direction S
Rooms
Basement Full, Unfinished
Interior
Interior Features See Remarks, Storage, Track Lighting, Vinyl Windows
Heating Forced Air, Natural Gas
Cooling None
Flooring Carpet, Vinyl Plank
Appliance Dishwasher, Dryer, Electric Stove, Refrigerator, Washer, Window Coverings
Laundry In Basement
Exterior
Parking Features Assigned, Parking Lot, Paved, Stall
Garage Description Assigned, Parking Lot, Paved, Stall
Fence Fenced
Community Features Park, Schools Nearby, Shopping Nearby, Sidewalks
Amenities Available Park, Parking, Snow Removal, Storage, Trash, Visitor Parking
Roof Type Asphalt Shingle
Porch Patio
Exposure S
Total Parking Spaces 1
Building
Lot Description Back Yard, Landscaped, Level
Foundation Poured Concrete
Architectural Style 2 Storey
Level or Stories Two
Structure Type Brick,Vinyl Siding
Others
HOA Fee Include Common Area Maintenance,Insurance,Parking,Professional Management,Reserve Fund Contributions,Snow Removal,Trash
Restrictions Board Approval
Tax ID 76398028
Ownership Private
Pets Allowed Restrictions, Yes
Read Less
Want to know what your home might be worth? Contact us for a FREE valuation!

Our team is ready to help you sell your home for the highest possible price ASAP

