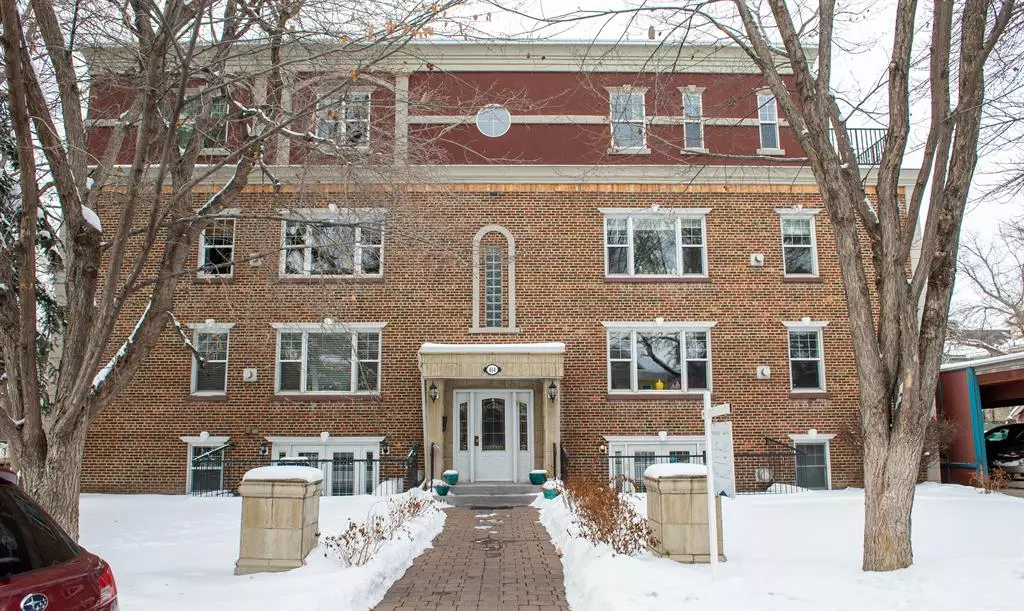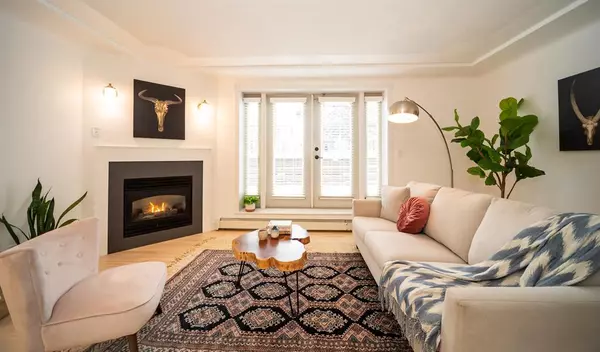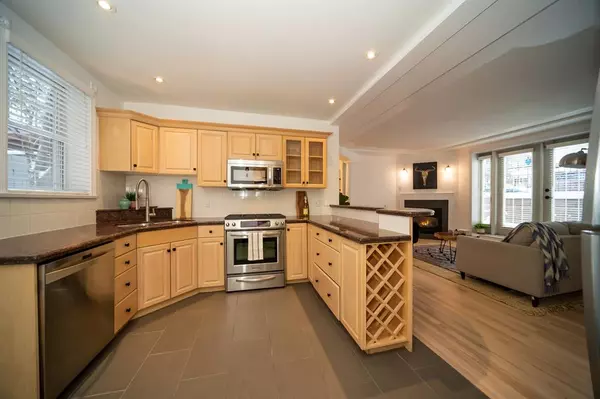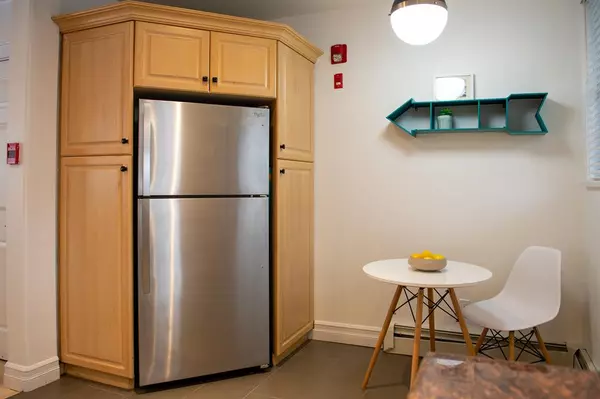$355,000
$345,000
2.9%For more information regarding the value of a property, please contact us for a free consultation.
614 Royal AVE SW #3 Calgary, AB T2S 0E9
2 Beds
1 Bath
744 SqFt
Key Details
Sold Price $355,000
Property Type Condo
Sub Type Apartment
Listing Status Sold
Purchase Type For Sale
Square Footage 744 sqft
Price per Sqft $477
Subdivision Cliff Bungalow
MLS® Listing ID A2026940
Sold Date 03/31/23
Style Low-Rise(1-4)
Bedrooms 2
Full Baths 1
Condo Fees $507/mo
Originating Board Calgary
Year Built 1945
Annual Tax Amount $1,615
Tax Year 2022
Property Description
This immaculate updated condo was once the building show suite, and features upgrades over the other units in the building, like a huge bathroom with tub, breakfast bar with granite counters, upgraded lighting, and gas stove. Unit has fresh paint, and the gorgeous hardwood floors were just refinished. Kitchen features stainless steel appliances and plenty of storage space including, lots of drawer space, wine rack, and tons of counter space. Large living room with an updated gas fireplace, with south facing patio doors, walks out to a private patio. The patio is slightly below grade, plenty of space for a barbeque, lovely for lounging in the summer sun. Bathroom is very spacious and updated with a glass enclosed shower and luxurious clawfoot soaker tub. Two bedrooms, in suite laundry, and second private entrance. This building has a rich heritage, and also offers windows and doors from 3 sides, a layout that is rare and offers loads of natural light. There are only 11 units in this well run building, and it is pet friendly. Can't beat this location, two blocks south of 17th Ave, 2 blocks West of 4th street and close to Elbow river pathways. Walkers Paradise (91) according to walkscore.
Location
Province AB
County Calgary
Area Cal Zone Cc
Zoning M-C2
Direction S
Interior
Interior Features French Door, No Smoking Home, Recessed Lighting, Separate Entrance, Soaking Tub, Stone Counters
Heating Baseboard, Fireplace(s), Hot Water, Natural Gas
Cooling None
Flooring Ceramic Tile, Hardwood
Fireplaces Number 1
Fireplaces Type Gas, Living Room
Appliance Dishwasher, Dryer, Gas Stove, Microwave Hood Fan, Refrigerator, Washer, Window Coverings
Laundry In Unit
Exterior
Parking Features Assigned, Carport, Covered, Guest, Plug-In
Carport Spaces 1
Garage Description Assigned, Carport, Covered, Guest, Plug-In
Community Features Playground
Utilities Available Natural Gas Paid, Electricity Connected, Heating Paid For, Electricity Not Paid For, Garbage Collection
Amenities Available Storage
Roof Type Tar/Gravel
Porch Enclosed, Patio
Exposure S
Total Parking Spaces 1
Building
Lot Description Back Lane, Corner Lot, Level
Story 1
Sewer Public Sewer, Pump
Water Public
Architectural Style Low-Rise(1-4)
Level or Stories Single Level Unit
Structure Type Brick,Wood Frame
Others
HOA Fee Include Common Area Maintenance,Heat,Insurance,Parking,Professional Management,Reserve Fund Contributions,Sewer,Snow Removal,Water
Restrictions None Known,Pet Restrictions or Board approval Required
Ownership Private
Pets Allowed Restrictions, Yes
Read Less
Want to know what your home might be worth? Contact us for a FREE valuation!

Our team is ready to help you sell your home for the highest possible price ASAP





