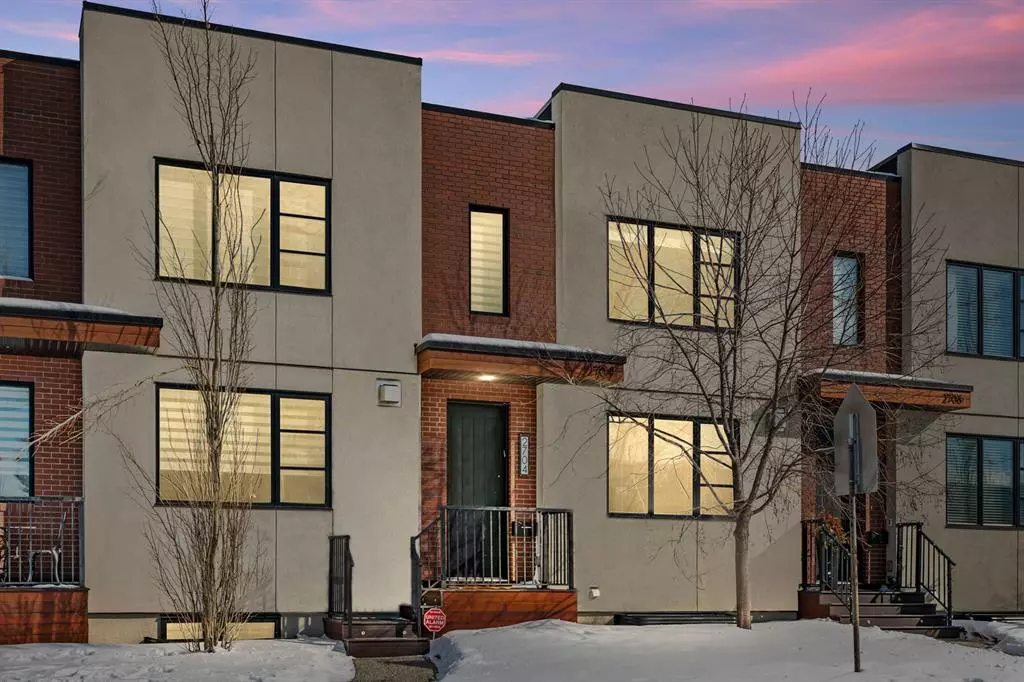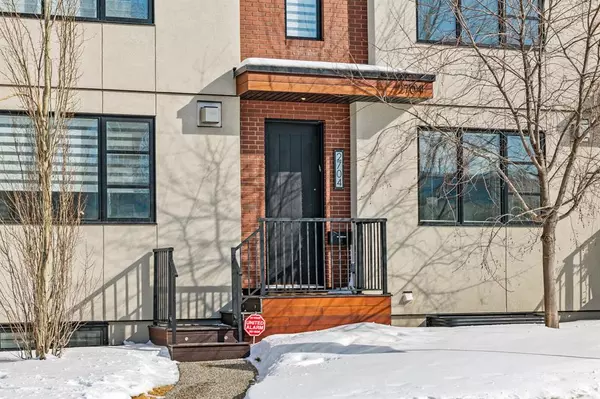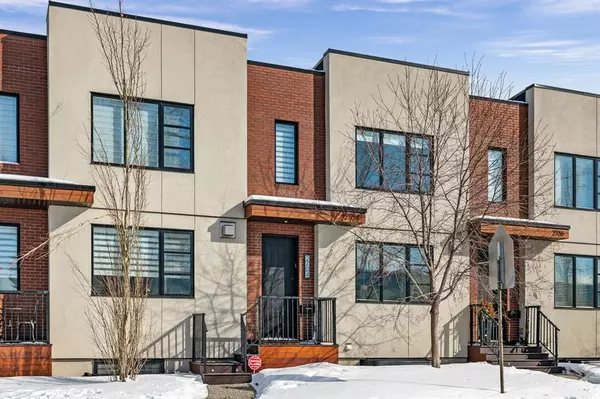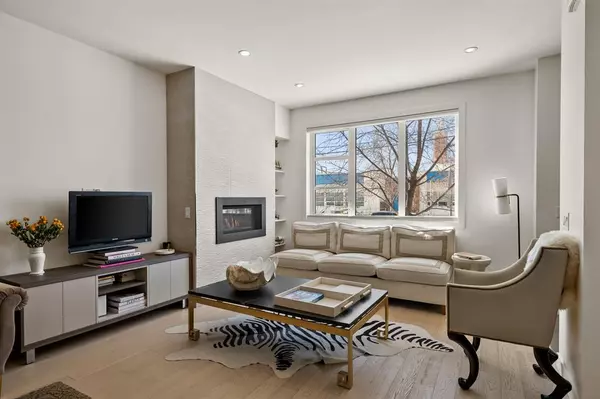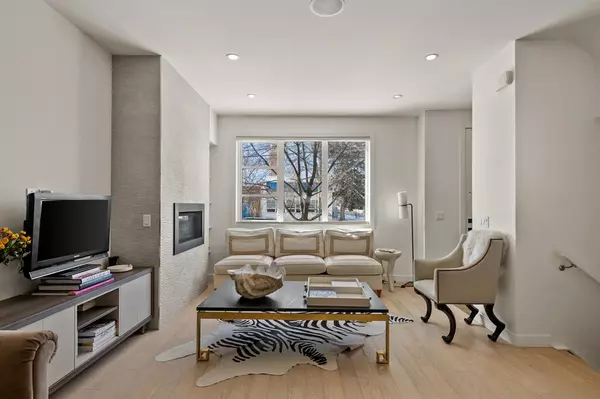$589,600
$589,600
For more information regarding the value of a property, please contact us for a free consultation.
2704 22 ST SW Calgary, AB T2T 5G4
3 Beds
4 Baths
1,186 SqFt
Key Details
Sold Price $589,600
Property Type Townhouse
Sub Type Row/Townhouse
Listing Status Sold
Purchase Type For Sale
Square Footage 1,186 sqft
Price per Sqft $497
Subdivision Richmond
MLS® Listing ID A2032749
Sold Date 03/30/23
Style 2 Storey
Bedrooms 3
Full Baths 3
Half Baths 1
Condo Fees $477
Originating Board Calgary
Year Built 2015
Annual Tax Amount $3,664
Tax Year 2022
Property Description
MARDA LOOP LIVING! Welcome to your new home, where excitement & convenience are just outside your doorstep! Located near a main road, this property offers the perfect balance of urban living & easy accessibility....and with two school zones outside the front door, "QUIET" is what you experience! This CHIC home offers you a "zen-like" experience, with its calming colour palates, to the high-end finishings, you will relax the moment you enter! The open plan concept boasts wide plank brushed-oak hardwood flooring, a floor-to-ceiling feature wall with a modern gas fireplace, crisp white walls & flat ceilings. The gourmet kitchen offers sleek cabinetry, polished quartz "oversized" island & counters, high-gloss backsplash, stainless steel appliances, under-mount sink, plus a walk-in pantry! An adjacent desk area offers a main floor office space! Ascend to the upper level (enjoying the light from the skylight above) for the "double" master experience, both sumptuous suites offer private ensuite bathrooms! The primary spa-inspired ensuite has heated floors, double-sized steam shower (with bench & rain head), plus is thick-glass enclosed. The lower level is professionally finished with a large family room, oversized 3rd bedroom, plus a full bath with glass shower. The Serene private backyard with custom-built low-maintenance deck and artificial grass, makes it the perfect spot for your "after work" relaxing or entertaining. Did we mention that the condo welcomes all breeds of dogs, so this home offers a yard especially for your furry companion! Other premium features: upper laundry, built-in speakers, skylights, Lennox Elite Series Air Conditioning (High-Efficiency and (ENERGY STAR®), Infinity tankless gas water heater (ENERGY STAR®), Hunter Douglas roller blinds (black-outs in bedrooms), built-in speakers, retractable screen door, custom garage shelving, Nest thermostat, LEED Registered (Leadership in Energy and Environmental Design). NEVA Townhomes is a sought-after boutique complex, in the heart of Marda Loop, and across from a playground & school, plus steps to all the social amenities you can think of!
Location
Province AB
County Calgary
Area Cal Zone Cc
Zoning M-CG d75
Direction W
Rooms
Other Rooms 1
Basement Finished, Full
Interior
Interior Features Built-in Features, Closet Organizers, Kitchen Island, Low Flow Plumbing Fixtures, No Animal Home, No Smoking Home, Open Floorplan, Quartz Counters, See Remarks, Steam Room, Tankless Hot Water, Vinyl Windows, Walk-In Closet(s), Wired for Sound
Heating Forced Air
Cooling Central Air
Flooring Carpet, Hardwood, Tile
Fireplaces Number 1
Fireplaces Type Blower Fan, Gas, Insert, Living Room, See Remarks, Tile
Appliance Central Air Conditioner, ENERGY STAR Qualified Dishwasher, ENERGY STAR Qualified Dryer, ENERGY STAR Qualified Refrigerator, ENERGY STAR Qualified Washer, Garburator, Gas Stove, Microwave Hood Fan, Refrigerator, Tankless Water Heater, Window Coverings
Laundry Upper Level
Exterior
Parking Features Single Garage Detached
Garage Spaces 1.0
Garage Description Single Garage Detached
Fence Fenced
Community Features Schools Nearby, Playground, Sidewalks, Street Lights, Shopping Nearby
Amenities Available Other
Roof Type Asphalt Shingle
Porch Deck
Exposure W
Total Parking Spaces 1
Building
Lot Description Back Yard
Foundation Poured Concrete
Architectural Style 2 Storey
Level or Stories Two
Structure Type Wood Frame
Others
HOA Fee Include Amenities of HOA/Condo,Common Area Maintenance,Maintenance Grounds,Professional Management,Reserve Fund Contributions,Snow Removal
Restrictions Pets Allowed
Ownership Private
Pets Allowed Cats OK, Dogs OK, Yes
Read Less
Want to know what your home might be worth? Contact us for a FREE valuation!

Our team is ready to help you sell your home for the highest possible price ASAP

