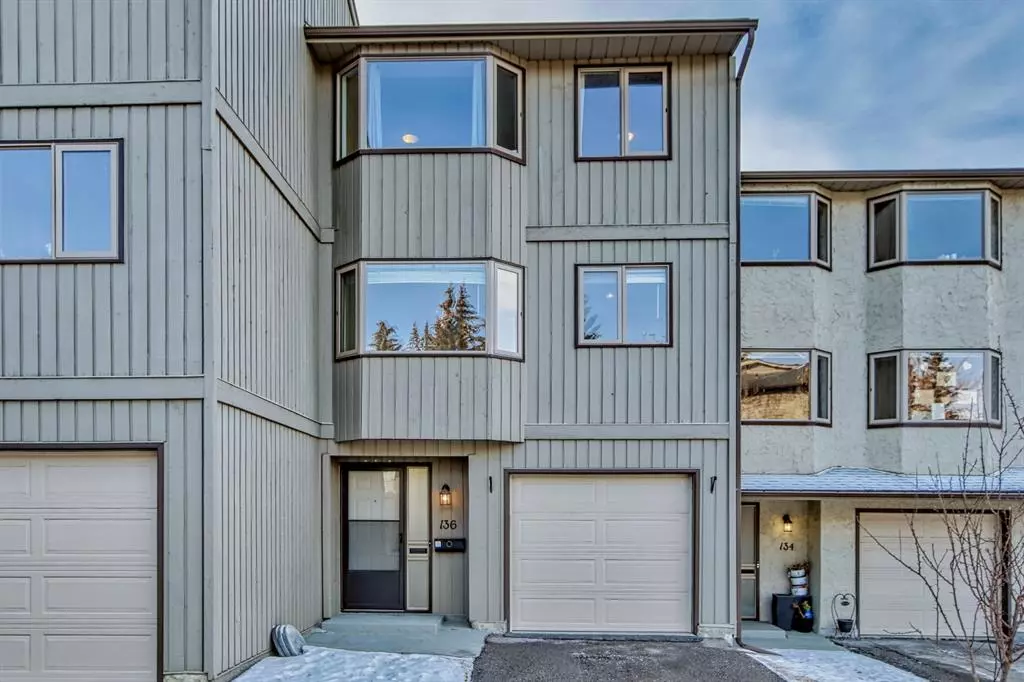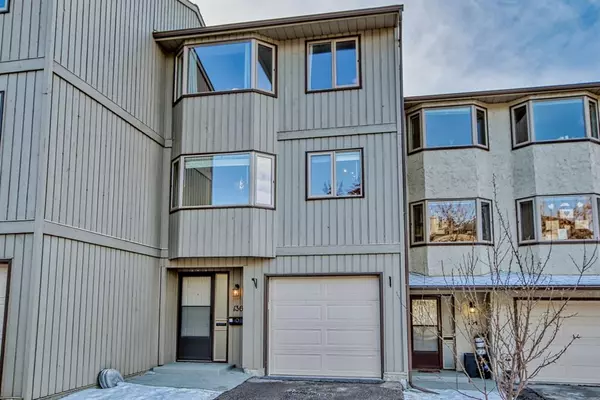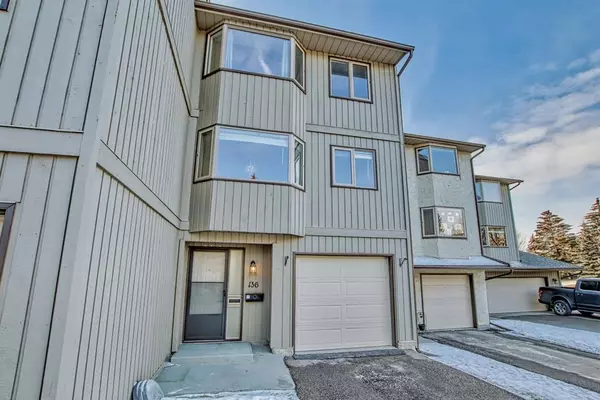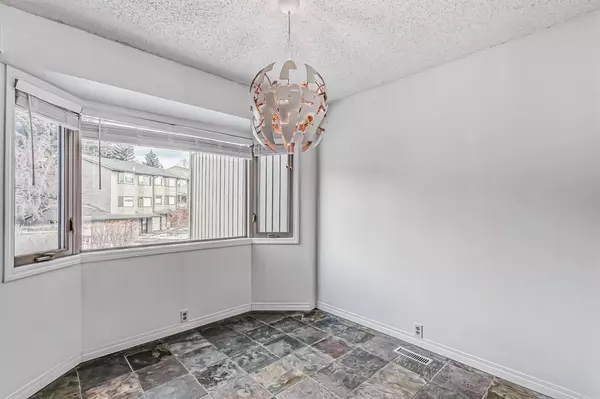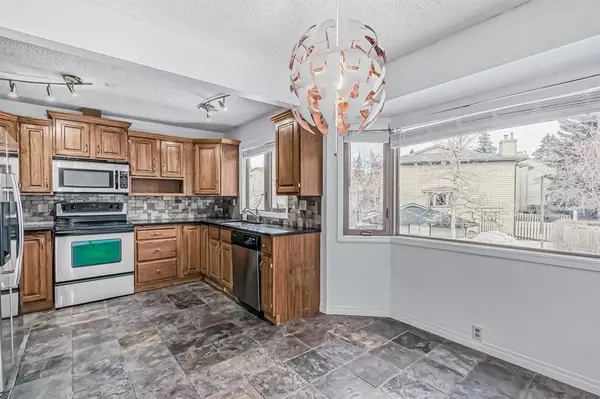$347,000
$359,000
3.3%For more information regarding the value of a property, please contact us for a free consultation.
136 Glamis TER Calgary, AB T3E6V3
3 Beds
3 Baths
1,315 SqFt
Key Details
Sold Price $347,000
Property Type Townhouse
Sub Type Row/Townhouse
Listing Status Sold
Purchase Type For Sale
Square Footage 1,315 sqft
Price per Sqft $263
Subdivision Glenbrook
MLS® Listing ID A2026410
Sold Date 03/29/23
Style 4 Level Split
Bedrooms 3
Full Baths 2
Half Baths 1
Condo Fees $531
Originating Board Calgary
Year Built 1982
Annual Tax Amount $2,115
Tax Year 2019
Property Description
This 1315 sqft townhouse features 3 bedrooms, 2.5 bath, walkout basement, fresh paint, flooring, attached garage, backing onto a green space . Walking in you are greeted with a large entry, moving up you enter a sun bathed living room, with wood burning fireplace, quality laminate flooring. Adjacent find a ½ bath, bright dining room next to a spacious upgraded kitchen with, stone flooring, granite counter tops, stainless steel appliances and eating nook. Upstairs you find 3 bedrooms and a 4pce bath; the large master includes a 3 pce en-suite. You will find all closets organized by California closets. Thethird level walkout functions great as a family room, office den, with sliding doors to a south yard with all year mirage grass. This is a well-managed complex in a great location
Location
Province AB
County Calgary
Area Cal Zone W
Zoning M-CG d35
Direction N
Rooms
Other Rooms 1
Basement Finished, Full
Interior
Interior Features Pantry, Vaulted Ceiling(s)
Heating Forced Air, Natural Gas
Cooling None
Flooring Ceramic Tile, Laminate, Vinyl
Fireplaces Number 1
Fireplaces Type Wood Burning
Appliance Built-In Refrigerator, Dishwasher, Dryer, Electric Stove, Washer
Laundry Main Level
Exterior
Parking Features Parking Pad, Single Garage Attached
Garage Spaces 1.0
Garage Description Parking Pad, Single Garage Attached
Fence Fenced
Community Features Park, Schools Nearby
Amenities Available Dog Park, Dog Run, Parking, Storage
Roof Type Asphalt
Porch Enclosed
Exposure S
Total Parking Spaces 1
Building
Lot Description Back Yard
Foundation Poured Concrete
Architectural Style 4 Level Split
Level or Stories 4 Level Split
Structure Type Cedar,Wood Frame
Others
HOA Fee Include Caretaker,Insurance,Professional Management,Reserve Fund Contributions,Snow Removal
Restrictions Call Lister
Tax ID 76311063
Ownership Private
Pets Allowed Yes
Read Less
Want to know what your home might be worth? Contact us for a FREE valuation!

Our team is ready to help you sell your home for the highest possible price ASAP

