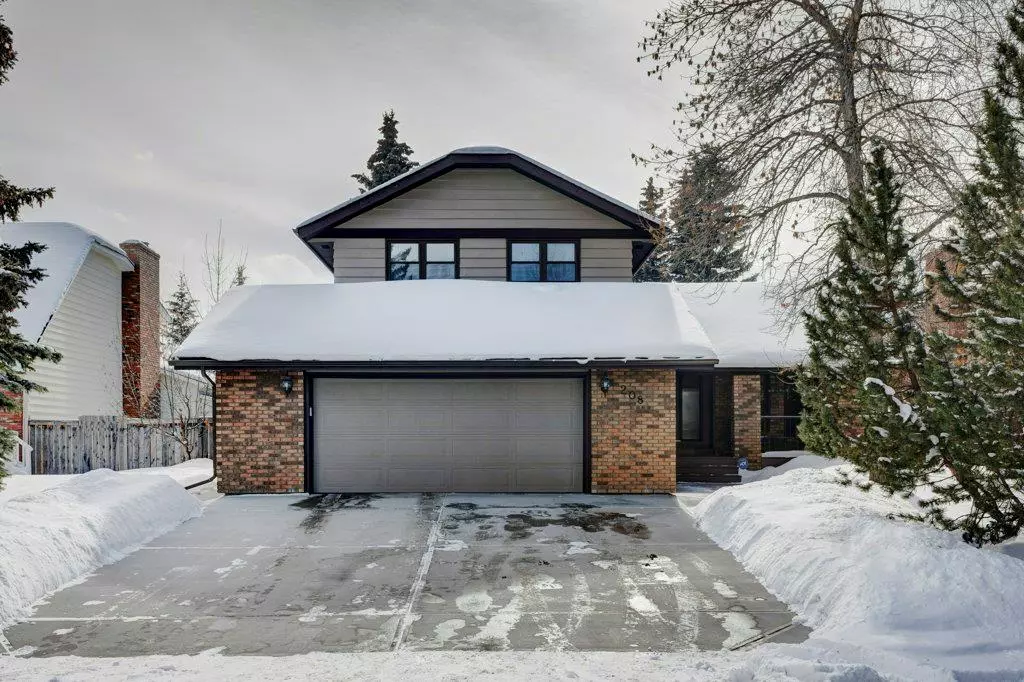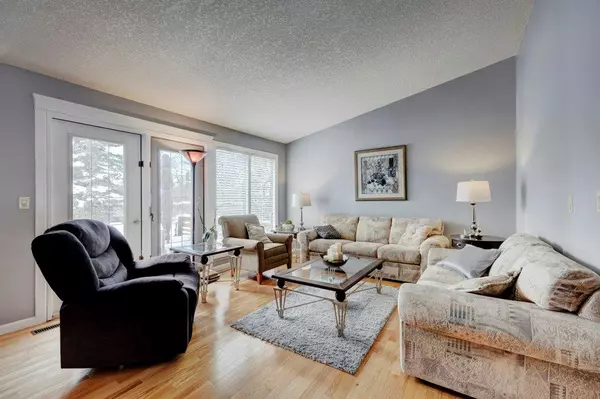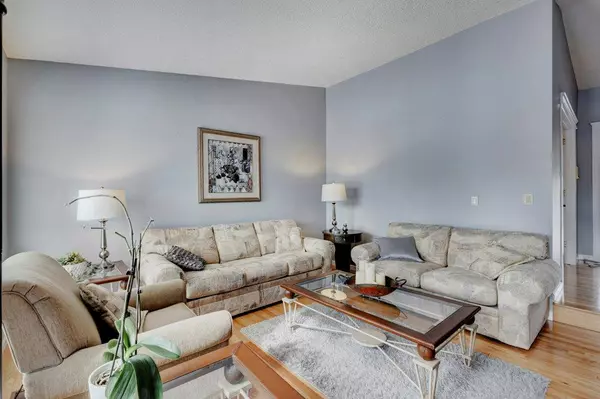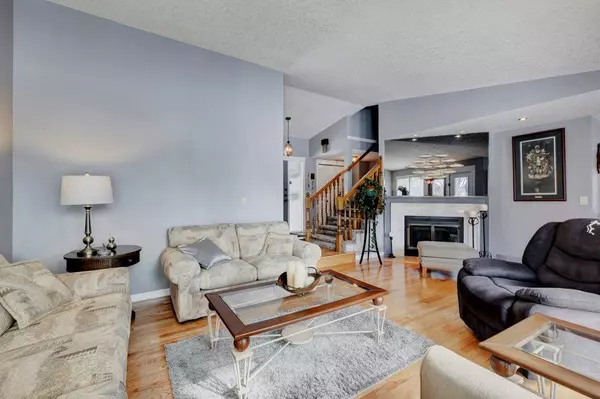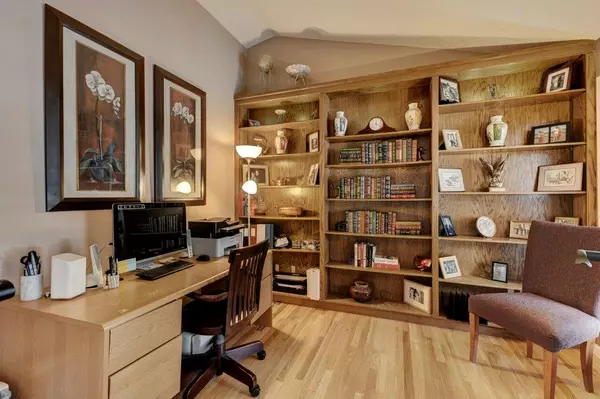$750,000
$750,000
For more information regarding the value of a property, please contact us for a free consultation.
208 Canterville DR SW Calgary, AB T2W3X2
3 Beds
3 Baths
2,181 SqFt
Key Details
Sold Price $750,000
Property Type Single Family Home
Sub Type Detached
Listing Status Sold
Purchase Type For Sale
Square Footage 2,181 sqft
Price per Sqft $343
Subdivision Canyon Meadows
MLS® Listing ID A2032223
Sold Date 03/29/23
Style 2 Storey Split
Bedrooms 3
Full Baths 2
Half Baths 1
Originating Board Calgary
Year Built 1980
Annual Tax Amount $4,482
Tax Year 2022
Lot Size 9,666 Sqft
Acres 0.22
Property Description
Welcome to this beautifully kept home in Canyon Meadows. This home has over 3000 square feet of developed living space with an oversized front drive attached garage. Two wood burning fireplaces with log lighters and roughed in fireplace in the basement level. The windows bring in so much light through out the entire main floor making it feel warm and bright. The den is just off the front door tucked away with built in shelving making it a fantastic private work space. Many updates include, air conditioning, electrical panel, dishwasher, counter tops. Many windows have been updated over the years. The back yard is a summer time dream space with 2 large decks, underground sprinkler systems. This home has 3 bedrooms with 2 ½ bathrooms. The basement is fully developed with second den and large recreation room. The basement has a large hobby/storage area and secondary storage space in utility room
Location
Province AB
County Calgary
Area Cal Zone S
Zoning R-C1
Direction N
Rooms
Other Rooms 1
Basement Full, Partially Finished
Interior
Interior Features Bar, Bathroom Rough-in, Bookcases, Quartz Counters
Heating Forced Air, Natural Gas
Cooling Central Air
Flooring Carpet, Ceramic Tile, Hardwood
Fireplaces Number 2
Fireplaces Type Brick Facing, Gas Log, Gas Starter, Mantle, Wood Burning
Appliance Central Air Conditioner, Dishwasher, Dryer, Electric Stove, Microwave Hood Fan, Refrigerator, Trash Compactor, Washer, Window Coverings
Laundry Main Level
Exterior
Parking Features Double Garage Attached
Garage Spaces 2.0
Garage Description Double Garage Attached
Fence Fenced
Community Features Golf, Park, Playground, Pool, Schools Nearby, Shopping Nearby, Street Lights, Tennis Court(s)
Roof Type Asphalt Shingle
Porch Deck, Front Porch, Patio, See Remarks
Lot Frontage 62.01
Exposure N
Total Parking Spaces 2
Building
Lot Description Many Trees
Foundation Poured Concrete
Architectural Style 2 Storey Split
Level or Stories Two
Structure Type Brick,Wood Frame,Wood Siding
Others
Restrictions None Known
Tax ID 76446155
Ownership Private
Read Less
Want to know what your home might be worth? Contact us for a FREE valuation!

Our team is ready to help you sell your home for the highest possible price ASAP

