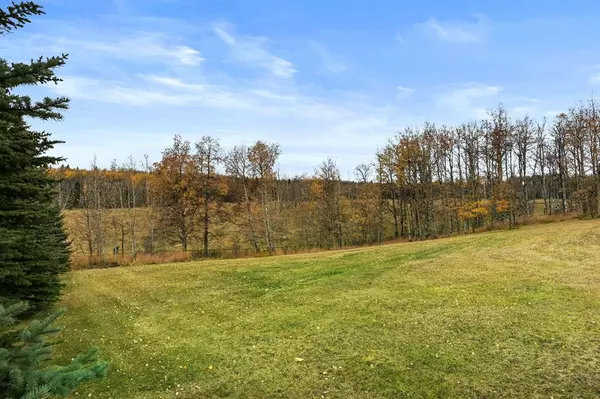$505,000
$524,900
3.8%For more information regarding the value of a property, please contact us for a free consultation.
16-5228 Hwy 579 Rural Mountain View County, AB T0M 2E0
4 Beds
3 Baths
1,289 SqFt
Key Details
Sold Price $505,000
Property Type Single Family Home
Sub Type Detached
Listing Status Sold
Purchase Type For Sale
Square Footage 1,289 sqft
Price per Sqft $391
MLS® Listing ID A2007937
Sold Date 03/29/23
Style Acreage with Residence,Bungalow
Bedrooms 4
Full Baths 3
Originating Board Calgary
Year Built 1994
Annual Tax Amount $2,763
Tax Year 2022
Lot Size 1.360 Acres
Acres 1.36
Property Description
Country residential living under 1 hour from Calgary, quaintly located in the beautiful Hamlet of Water Valley Westward Heights Subdivision…Come home to this well laid out, cozy & bright open style walkout Bungalow on 1.36 acres w/ west boundary backing on to Crown Reserve, fully fenced, landscaped, large mature evergreens & variety of trees and bushes, lawn, play area & garden space also includes extra gravel parking pad for RV, Shed for storage, single carport & Double attached heated garage. Fully developed home w/total 4 Bdrms, inviting open floorplan, large country kitchen w/ ample cabinet space, large island, Reverse Osmosis (rented) for kitchen drinking water, centrally located wood burning stove enjoyed from all main floor living space, abundance of west facing windows & 46ft back wraparound covered top deck to enjoy the open reserve land and westernly views. Lower level developed w/ 1 Bdrm & den, large family/rec room, Natural Gas f/p Stove, built-in wood cabinetry, 3pc bath, Cistern in basment for additional water storage, lots of room for a growing family, storage room, laundry room, walkout access to private back yard & covered patio area. All amenities near by, school bus pickup to driveway entrance, commute on pavement all the way. Love your life, live the rural life.
Location
Province AB
County Mountain View County
Zoning 12
Direction E
Rooms
Other Rooms 1
Basement Partially Finished, Walk-Out
Interior
Interior Features Central Vacuum, Open Floorplan, Pantry, Wood Windows
Heating Fireplace(s), Forced Air, Natural Gas
Cooling None
Flooring Laminate
Fireplaces Number 2
Fireplaces Type Gas, Wood Burning Stove
Appliance Dishwasher, Electric Oven, Garage Control(s), Microwave, Refrigerator, Washer/Dryer, Window Coverings
Laundry In Basement, Laundry Room
Exterior
Parking Features Double Garage Attached
Garage Spaces 2.0
Carport Spaces 1
Garage Description Double Garage Attached
Fence Fenced
Community Features None
Roof Type Asphalt Shingle
Porch Deck
Building
Lot Description Backs on to Park/Green Space, Cul-De-Sac, Low Maintenance Landscape, Gentle Sloping, No Neighbours Behind, Landscaped, Private, Treed
Foundation Poured Concrete
Sewer Septic Field, Septic Tank
Water Cistern, Well
Architectural Style Acreage with Residence, Bungalow
Level or Stories One
Structure Type Stucco,Wood Frame
Others
Restrictions Restrictive Covenant-Building Design/Size,Utility Right Of Way
Tax ID 75194921
Ownership Private
Read Less
Want to know what your home might be worth? Contact us for a FREE valuation!

Our team is ready to help you sell your home for the highest possible price ASAP






