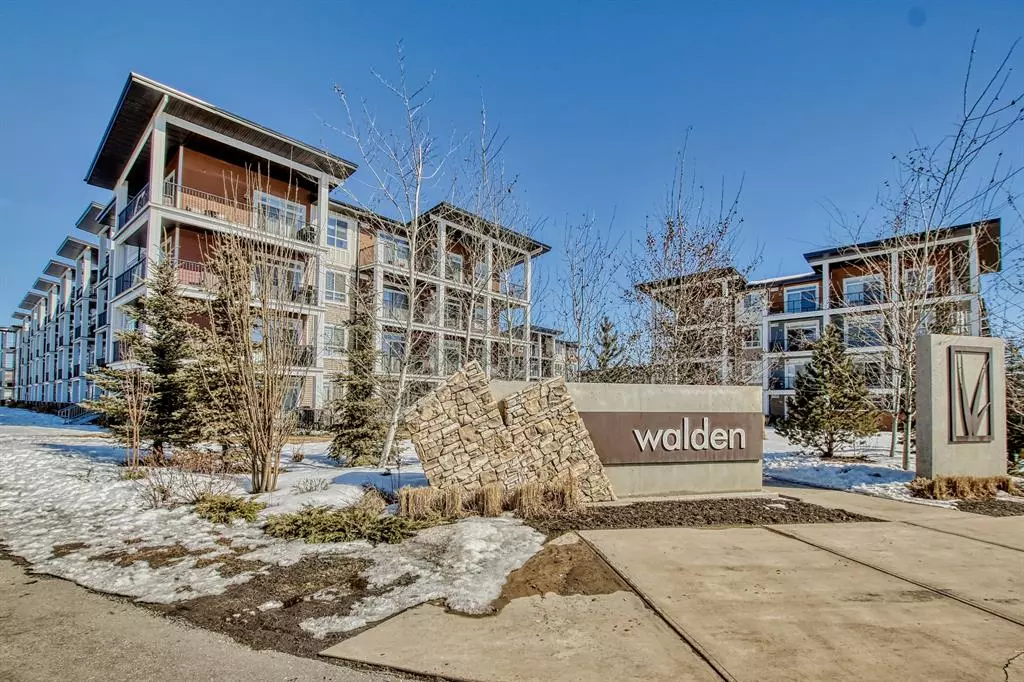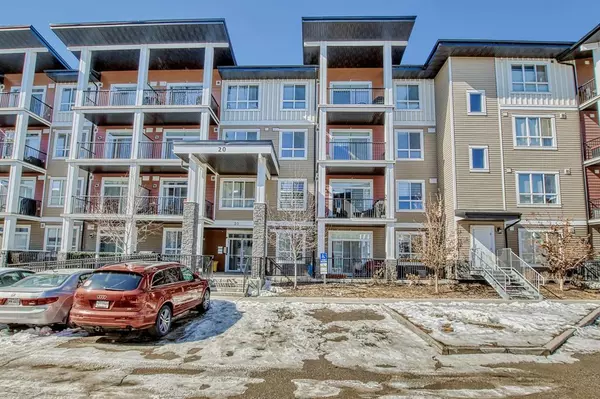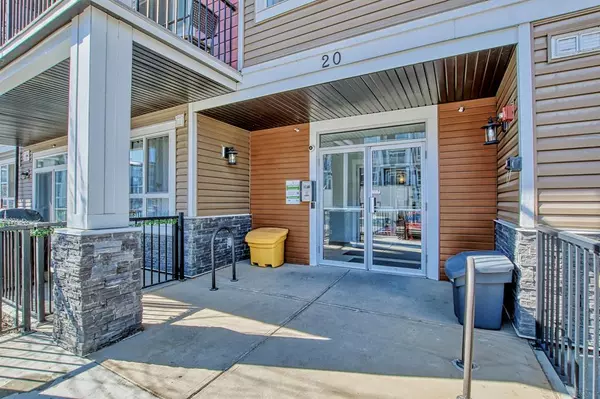$214,900
$214,900
For more information regarding the value of a property, please contact us for a free consultation.
20 Walgrove SE #308 Calgary, AB T2X 4L2
1 Bed
1 Bath
501 SqFt
Key Details
Sold Price $214,900
Property Type Condo
Sub Type Apartment
Listing Status Sold
Purchase Type For Sale
Square Footage 501 sqft
Price per Sqft $428
Subdivision Walden
MLS® Listing ID A2034501
Sold Date 03/28/23
Style Apartment
Bedrooms 1
Full Baths 1
Condo Fees $195/mo
Originating Board Calgary
Year Built 2018
Annual Tax Amount $975
Tax Year 2022
Property Description
This MODERN and STYLISH unit is like New and move in ready. Located in the popular neighbourhood of WALDEN. This BEAUTIFUL condo has plenty of UPGRADES. The OPEN CONCEPT and SOUTH-WEST FACING allows for an abundance of NATURAL LIGHT during the whole day. This 3RD FLOOR CONDO with no condo building in FRONT provides PRIVACY and UNOBSTRUCTED VIEW. The GORGEOUS white kitchen has STAINLESS STEEL appliances and QUARTZ countertops. There is also a dinning area and cozy living room with a door that leads to your sunny south-west facing PATIO. The bedroom is spacious with room for a king size bed. There is IN-SUITE LAUNDRY, titled surface PARKING (#133), additional STORAGE LOCKER (#308) in the parkade and GAS LINE to the patio. FANTASTIC LOCATION, conveniently near to a wealth of shopping, restaurants, banking, pubs etc. This one is a winner. Come take a look!
Location
Province AB
County Calgary
Area Cal Zone S
Zoning M-X2
Direction SW
Rooms
Basement None
Interior
Interior Features Quartz Counters, Storage
Heating Baseboard
Cooling None
Flooring Vinyl Plank
Appliance Dishwasher, Dryer, Electric Stove, Microwave Hood Fan, Refrigerator, Washer
Laundry In Unit
Exterior
Parking Features Stall, Titled
Garage Description Stall, Titled
Community Features Golf, Park, Schools Nearby, Playground, Sidewalks, Street Lights, Shopping Nearby
Amenities Available Elevator(s), Storage
Roof Type Asphalt Shingle
Porch Patio
Exposure SW
Total Parking Spaces 1
Building
Story 4
Foundation Poured Concrete
Architectural Style Apartment
Level or Stories Single Level Unit
Structure Type Stone,Vinyl Siding,Wood Frame
Others
HOA Fee Include Common Area Maintenance,Heat,Insurance,Professional Management,Reserve Fund Contributions,Sewer,Snow Removal,Trash,Water
Restrictions None Known
Tax ID 76530080
Ownership Private
Pets Allowed Restrictions
Read Less
Want to know what your home might be worth? Contact us for a FREE valuation!

Our team is ready to help you sell your home for the highest possible price ASAP





