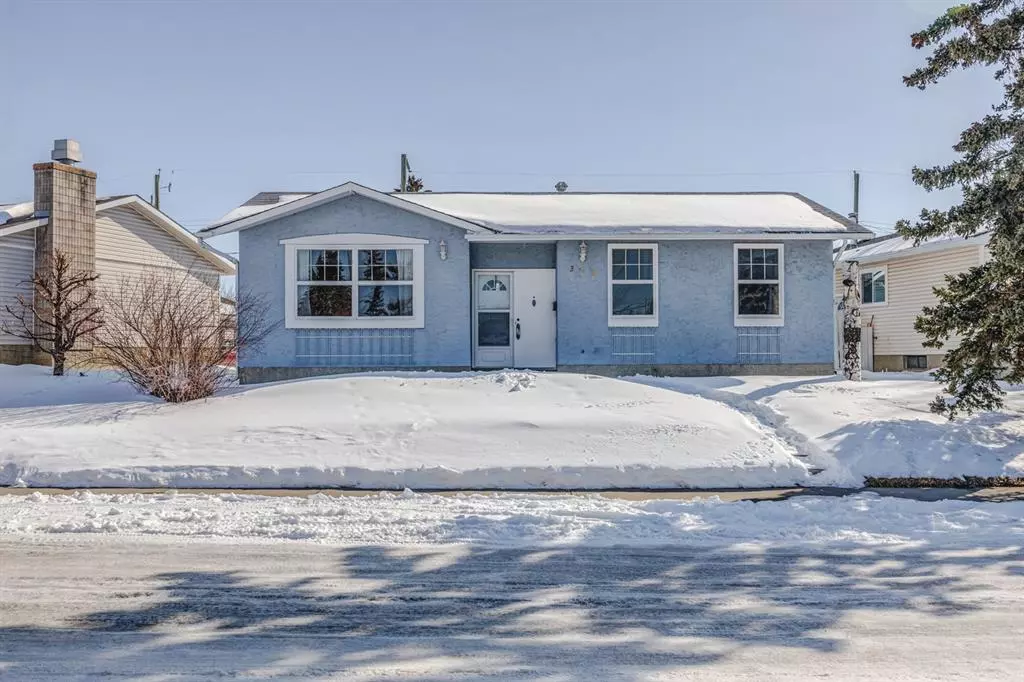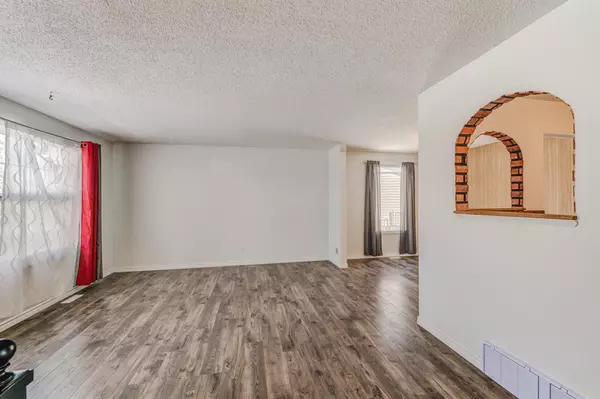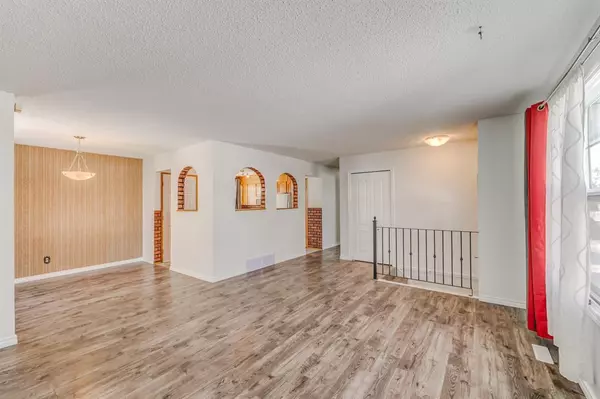$440,000
$449,800
2.2%For more information regarding the value of a property, please contact us for a free consultation.
359 Penworth WAY SE Calgary, AB T2A 4G1
4 Beds
3 Baths
1,105 SqFt
Key Details
Sold Price $440,000
Property Type Single Family Home
Sub Type Detached
Listing Status Sold
Purchase Type For Sale
Square Footage 1,105 sqft
Price per Sqft $398
Subdivision Penbrooke Meadows
MLS® Listing ID A2032613
Sold Date 03/28/23
Style Bungalow
Bedrooms 4
Full Baths 2
Half Baths 1
Originating Board Calgary
Year Built 1973
Annual Tax Amount $2,398
Tax Year 2022
Lot Size 5,005 Sqft
Acres 0.11
Property Description
3 + 1 BEDROOM BUNGALOW ~ 3 BATHROOMS ~ ILLEGAL BASEMENT SUITE ~ 2 LAUNDRY ROOMS ~ DOUBLE DETACHED GARAGE Fronting onto a green space and playground sits this charming bungalow with a newly added illegal basement suite with Egress bedroom windows, a new kitchen, new bathroom, newer furnace, new hot water tank. Updated flooring, a clean neutral colour pallet and an abundance of natural light graces the main floor. Sit back and relax in the inviting living room while oversized windows frame park views. The well laid out kitchen is very functional with the added bonus of a window above the sink to keep an eye on the kids playing in the big backyard. Adjacently the dining room has plenty of room for family meals and entertaining. 3 spacious and bright bedrooms are on this level including the primary bedroom with its own private ensuite + another full bathroom completes this level. Newly updated, the illegally suited basement is private from the main floor thanks to the separate entrance. Featuring a brand new kitchen, a large bedroom with an egress window and a new 3-piece bathroom. A new hot water tank ensures everyone's comfort. Unwind on the patio in the fenced backyard or gather around the firepit on endless summer nights. There is also tons of grassy play space for kids and pets privately nestled behind the double detached garage. Ideally located in an extremely family-friendly neighbourhood close to shops, restaurants, LRT line, transit, schools, parks and just 10 minutes to the airport.
Location
Province AB
County Calgary
Area Cal Zone E
Zoning R-C1
Direction W
Rooms
Other Rooms 1
Basement Separate/Exterior Entry, Finished, Full, Suite
Interior
Interior Features Low Flow Plumbing Fixtures, No Animal Home, No Smoking Home, Open Floorplan, Separate Entrance, Storage
Heating Forced Air, Natural Gas
Cooling None
Flooring Carpet, Laminate, Linoleum
Appliance Dishwasher, Electric Stove, Refrigerator, Window Coverings
Laundry Laundry Room, Lower Level
Exterior
Parking Features Double Garage Detached
Garage Spaces 2.0
Garage Description Double Garage Detached
Fence Fenced
Community Features Park, Schools Nearby, Playground, Shopping Nearby
Roof Type Asphalt Shingle
Porch Deck
Lot Frontage 63.62
Exposure W
Total Parking Spaces 2
Building
Lot Description Back Lane, Back Yard, Lawn
Foundation Poured Concrete
Architectural Style Bungalow
Level or Stories One
Structure Type Stucco,Wood Frame
Others
Restrictions None Known
Tax ID 76475127
Ownership Private,REALTOR®/Seller; Realtor Has Interest
Read Less
Want to know what your home might be worth? Contact us for a FREE valuation!

Our team is ready to help you sell your home for the highest possible price ASAP





