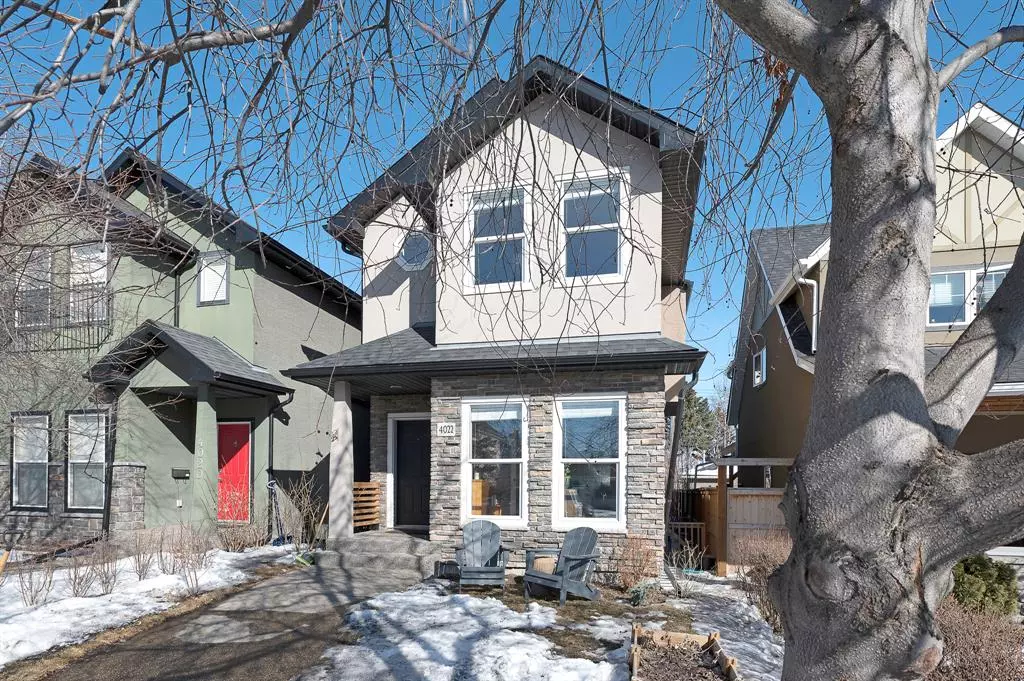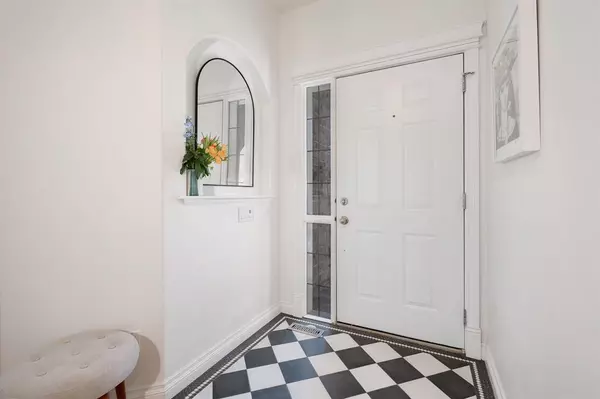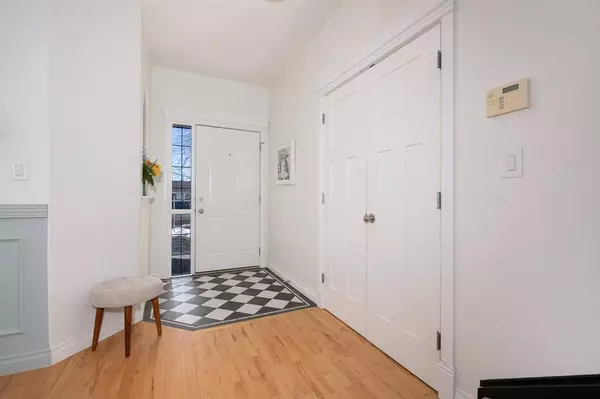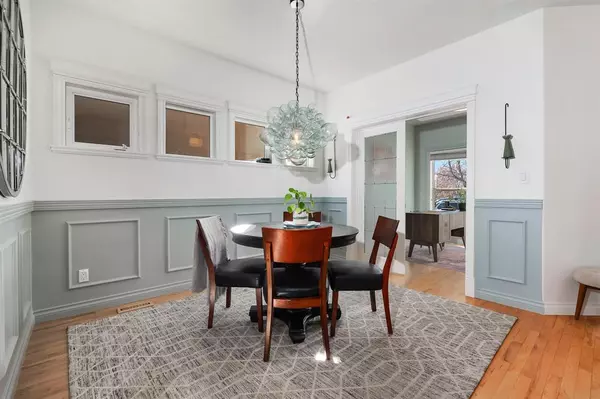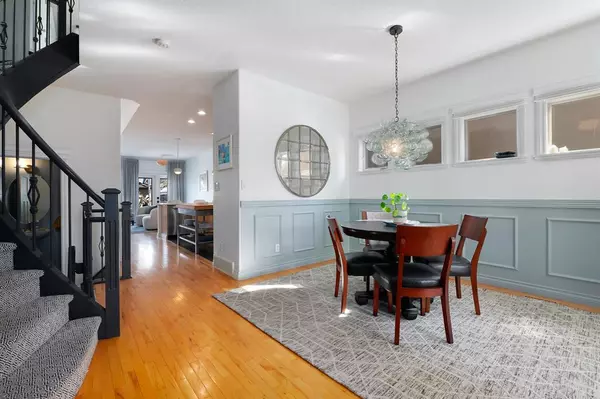$892,500
$899,000
0.7%For more information regarding the value of a property, please contact us for a free consultation.
4022 18 ST SW Calgary, AB T2T 4V6
4 Beds
4 Baths
1,884 SqFt
Key Details
Sold Price $892,500
Property Type Single Family Home
Sub Type Detached
Listing Status Sold
Purchase Type For Sale
Square Footage 1,884 sqft
Price per Sqft $473
Subdivision Altadore
MLS® Listing ID A2034354
Sold Date 03/27/23
Style 2 Storey
Bedrooms 4
Full Baths 3
Half Baths 1
Originating Board Calgary
Year Built 2003
Annual Tax Amount $5,648
Tax Year 2022
Lot Size 3,121 Sqft
Acres 0.07
Property Description
Located on a quiet, tree-lined street in sought-after Altadore, this charming 3+1 bedroom family home offers nearly 2,700 sq ft of developed living space. The bright main level presents hardwood floors & plenty of natural light, showcasing a casual dining area accented with beautiful wainscoting. Just a few steps down the hall is the kitchen which is tastefully finished with quartz counter tops, an eating bar, plenty of storage space & stainless steel appliances. Open to the kitchen, is the living room which is anchored by a welcoming feature fireplace. A private den/office is tucked away behind French doors just off the foyer & a 2 piece powder room completes the main level. An elegant curved staircase leads to the second level which hosts 3 bedrooms, a 4 piece bath & laundry. The primary bedroom with vaulted ceiling features ample closet space & a secluded 4 piece ensuite with relaxing jetted tub & separate shower. Basement development includes a large family room, fourth bedroom & 3 piece bath. Further features include new roofing on the house & garage, a newer skylight to illuminate the upper hallway, double detached garage that's heated & insulated & a private fenced & beautifully landscaped back yard with patio. Also enjoy the prime inner-city location, close to vibrant Marda Loop, River Park, excellent schools, shopping, public transit & just minutes to the downtown core.
Location
Province AB
County Calgary
Area Cal Zone Cc
Zoning R-C2
Direction W
Rooms
Other Rooms 1
Basement Finished, Full
Interior
Interior Features Breakfast Bar, French Door, Jetted Tub, Recessed Lighting, Skylight(s), Soaking Tub, Track Lighting, Vaulted Ceiling(s)
Heating Forced Air, Natural Gas
Cooling None
Flooring Carpet, Hardwood, Tile
Fireplaces Number 1
Fireplaces Type Gas, Living Room
Appliance Dishwasher, Dryer, Electric Stove, Garage Control(s), Microwave Hood Fan, Refrigerator, Washer, Window Coverings
Laundry Upper Level
Exterior
Parking Features Double Garage Detached, Heated Garage, Insulated
Garage Spaces 2.0
Garage Description Double Garage Detached, Heated Garage, Insulated
Fence Fenced
Community Features Park, Schools Nearby, Playground, Sidewalks, Street Lights, Shopping Nearby
Roof Type Asphalt Shingle
Porch Deck, Front Porch
Lot Frontage 24.97
Total Parking Spaces 2
Building
Lot Description Back Lane, Back Yard, Front Yard, Lawn, Landscaped, Rectangular Lot
Foundation Poured Concrete
Architectural Style 2 Storey
Level or Stories Two
Structure Type Stone,Stucco,Wood Frame
Others
Restrictions None Known
Tax ID 76726957
Ownership Private
Read Less
Want to know what your home might be worth? Contact us for a FREE valuation!

Our team is ready to help you sell your home for the highest possible price ASAP

