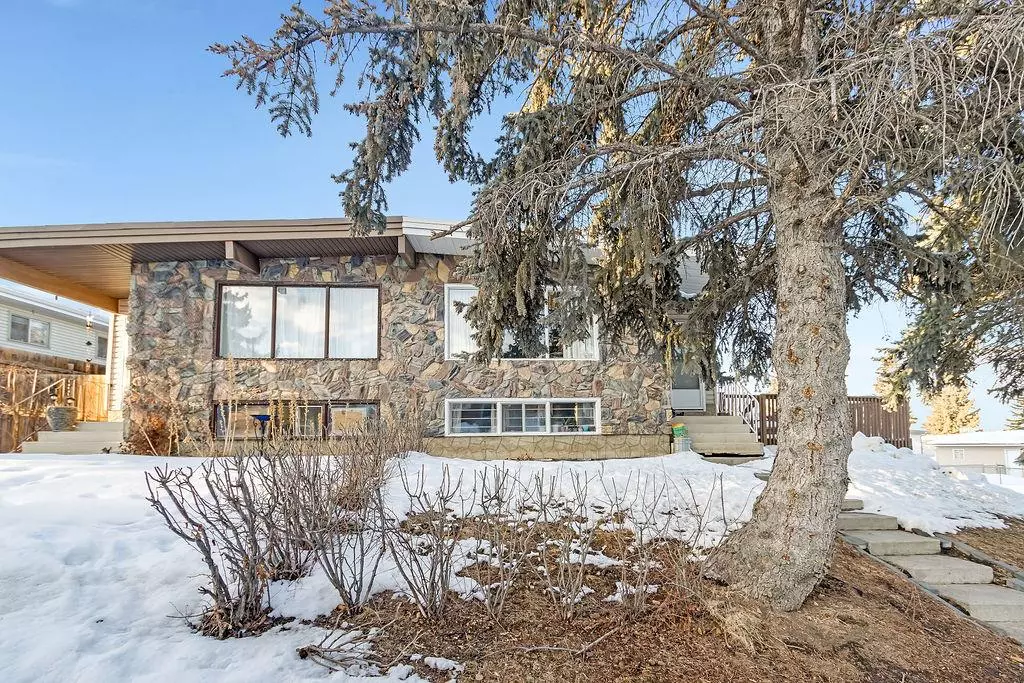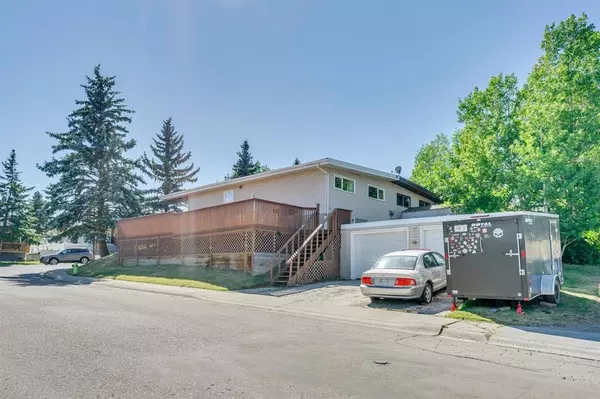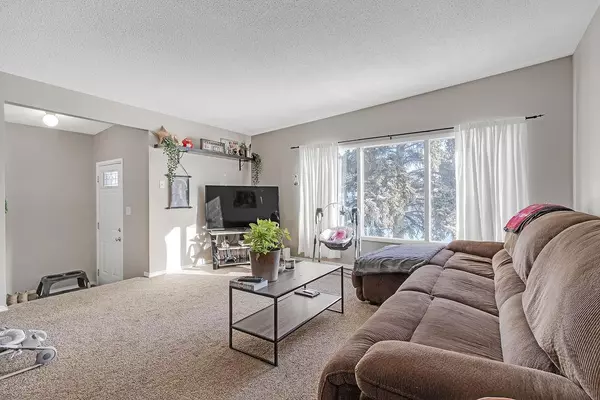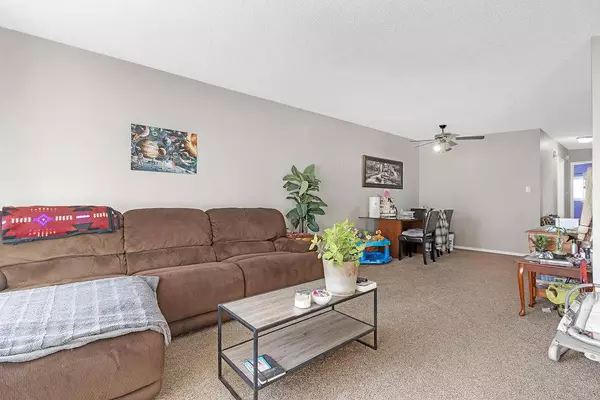$455,000
$474,999
4.2%For more information regarding the value of a property, please contact us for a free consultation.
826 Canfield WAY SW Calgary, AB T2W 1K3
4 Beds
2 Baths
952 SqFt
Key Details
Sold Price $455,000
Property Type Single Family Home
Sub Type Semi Detached (Half Duplex)
Listing Status Sold
Purchase Type For Sale
Square Footage 952 sqft
Price per Sqft $477
Subdivision Canyon Meadows
MLS® Listing ID A2030594
Sold Date 03/27/23
Style Bi-Level,Side by Side
Bedrooms 4
Full Baths 2
Originating Board Calgary
Year Built 1969
Annual Tax Amount $2,674
Tax Year 2022
Lot Size 3,896 Sqft
Acres 0.09
Property Description
This lovely property situated on a mature tree-lined street in desirable Canyon Meadows is an excellent investment opportunity for those seeking a home with rental income potential. Currently generating $2900 per month in revenue, this home is ideal for investors or for first-time homebuyers looking to live up and rent down.
The upper level of the home features an open concept design with large windows that allow ample light to flow throughout. Recent updates, including newer paint and carpet, give the home a fresh and move-in ready feel. The spacious living room, dining room, and fully equipped kitchen are perfect for entertaining guests, while the full bath and two generous-sized bedrooms provide plenty of space for family and guests.
The lower level features a legal suite with a separate entrance, providing extra income that can help to qualify for the mortgage. Live up and rent the suite to help pay your mortgage! This legal suite includes a huge living room with a stone feature wall complete with an electric fireplace, a dining area, a wet bar, a full kitchen, a full bath, and two large bedrooms with egress windows, making this bright and cheery legal suite an ideal space for renters.
The full deck spans the entire length of the home, providing ample space for outdoor entertaining and relaxation. The low maintenance yard is an added bonus. The double detached garage is drywalled, heated, has 220-volt wiring, and hot and cold water.
Conveniently located close to schools, shopping, and transit, with easy access to the new Costco and quick access to the mountains via the nearby Stony Trail, this property is a fantastic investment opportunity or perfect home with rental income potential. Call your favourite realtor today to book a private showing and don't miss out!
Location
Province AB
County Calgary
Area Cal Zone S
Zoning R-C2
Direction S
Rooms
Basement Finished, Full, Suite
Interior
Interior Features Ceiling Fan(s), Laminate Counters, Open Floorplan, Separate Entrance, Storage, Vinyl Windows, Wet Bar
Heating Forced Air, Natural Gas
Cooling None
Flooring Carpet, Linoleum
Appliance Dishwasher, Dryer, Microwave Hood Fan, Range Hood, Washer
Laundry Lower Level
Exterior
Parking Features Double Garage Detached
Garage Spaces 2.0
Garage Description Double Garage Detached
Fence Fenced
Community Features Golf, Schools Nearby, Playground, Pool, Sidewalks, Street Lights, Tennis Court(s), Shopping Nearby
Roof Type Flat
Porch Deck, Patio, Side Porch, Wrap Around
Lot Frontage 46.36
Exposure S
Total Parking Spaces 4
Building
Lot Description Few Trees, Low Maintenance Landscape, Rectangular Lot
Foundation Poured Concrete
Architectural Style Bi-Level, Side by Side
Level or Stories Bi-Level
Structure Type Stone,Wood Frame
Others
Restrictions None Known
Tax ID 76651367
Ownership Private
Read Less
Want to know what your home might be worth? Contact us for a FREE valuation!

Our team is ready to help you sell your home for the highest possible price ASAP





