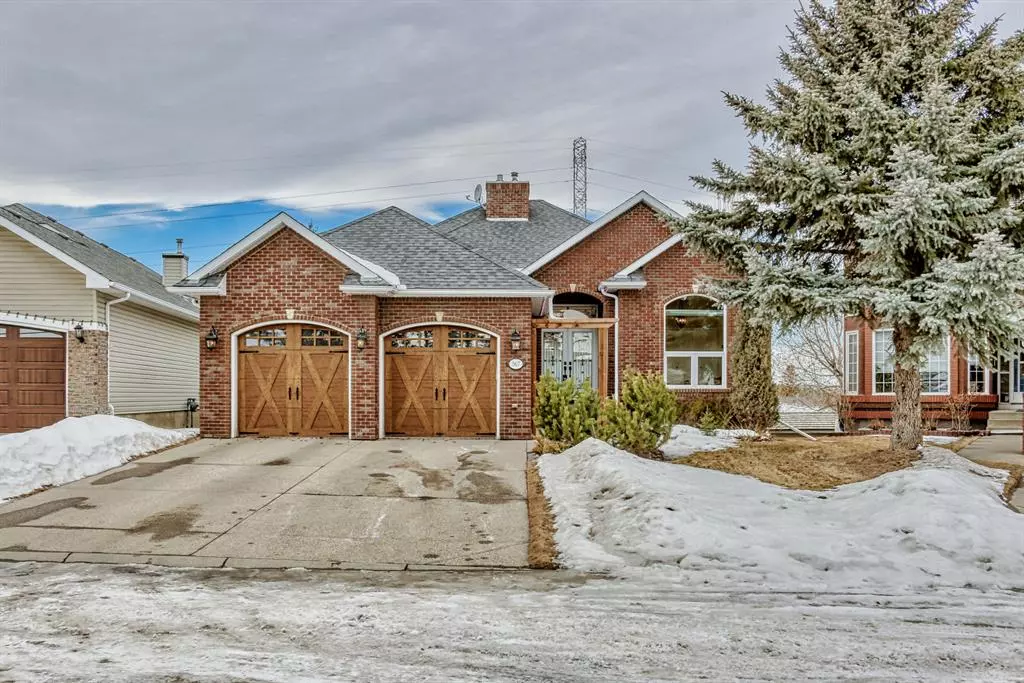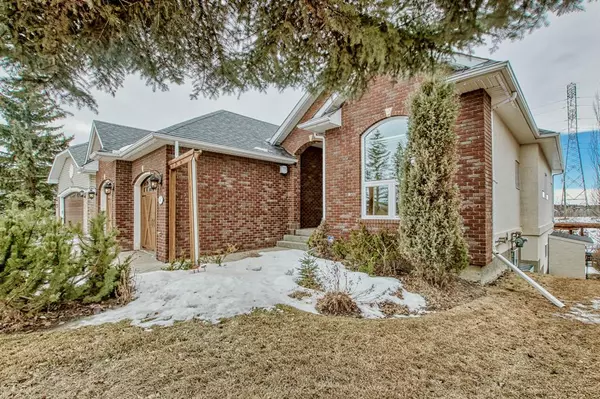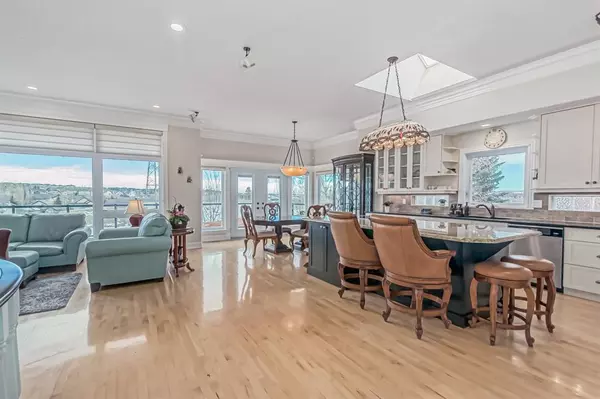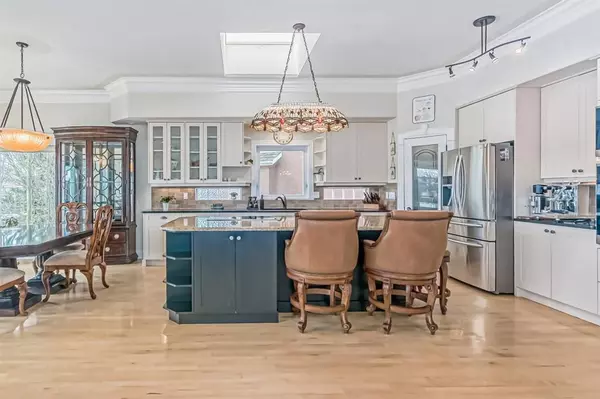$930,000
$974,900
4.6%For more information regarding the value of a property, please contact us for a free consultation.
167 Valley Ridge GN NW Calgary, AB T3B5L6
3 Beds
3 Baths
1,733 SqFt
Key Details
Sold Price $930,000
Property Type Single Family Home
Sub Type Detached
Listing Status Sold
Purchase Type For Sale
Square Footage 1,733 sqft
Price per Sqft $536
Subdivision Valley Ridge
MLS® Listing ID A2026788
Sold Date 03/27/23
Style Bungalow
Bedrooms 3
Full Baths 3
HOA Fees $5/ann
HOA Y/N 1
Originating Board Calgary
Year Built 1995
Annual Tax Amount $5,998
Tax Year 2022
Lot Size 7,093 Sqft
Acres 0.16
Property Description
Backing onto the golf course with a fantastic view! Welcome to this Spectacular bungalow with a walkout basement . Tremendous street appeal on this treed cul-de-sac. Open concept from the front foyer to the kitchen, dining area, and living room area. 9 ft ceiling throughout. Stunning views from everywhere on the top level to the west-facing backyard and the golf course. Chef's dream kitchen features all upgraded stainless steel appliances, granite countertops, a corner pantry, tons of cabinets, large working island with an eating bar, and skylight directly above for added natural light. Huge dining area has garden doors to the west-facing deck (with gas outlet) that overlooks the GOLF COURSE at the 12th TEE. Deck has a remote awning for those hot days. Also has speakers for music. Living room feature wall includes built-in cabinets with a gas fireplace. The MASTER RETREAT is fit for a KING with views to die for. Master also features a walk-in closet and 5 pce ensuite including jetted tub, separate custom shower, and double sinks. Another bedroom on main level can also be used as an office if so desired. Another 4 pce bath on main as well as a mud room to a double garage. Laundry on main level. Use the spiral staircase to the WALKOUT Basement that is fully finished with a huge rec room/entertainment room, feature wall with built-in cabinets. Another two huge offices down as well as another bedroom and 5 pce bathroom that has custom double steam shower newly installed. Garden doors to a covered patio for more entertaining. West facing backyard is fully fenced and landscaped with a private gazebo and shed. Professional landscaping includes custom brick design patio. This home has tremendous upgrades including in-floor heating, newer energy-efficient furnace with an upgraded steam humidifier, newer continuous hot water tank, custom blinds, all newer doors upstairs, upstairs and basement garden doors, upgraded steam humidifier, underground sprinkler system, gemstone lights and plumbed in water to the coffee maker in kitchen (coffee maker not included). Please note that the Poly B has been removed as well as all windows replaced with triple pane vinyl windows. Also, note that there has been over $175,000 of upgrades in this home in the last 2 years. Home has easy access to Trans-Canada highway for easy access to the mountains. Close to Stoney trail and all amenities, parks, and schools. This home is a must to see and shows 10 out of 10!
Location
Province AB
County Calgary
Area Cal Zone W
Zoning R-C1
Direction E
Rooms
Other Rooms 1
Basement Finished, Walk-Out
Interior
Interior Features Built-in Features, Closet Organizers, French Door, High Ceilings, Jetted Tub, Kitchen Island, Open Floorplan, Pantry, See Remarks, Skylight(s), Tankless Hot Water, Vinyl Windows, Walk-In Closet(s), Wired for Sound
Heating In Floor, Forced Air, Natural Gas
Cooling Central Air
Flooring Carpet, Ceramic Tile, Hardwood
Fireplaces Number 1
Fireplaces Type Gas, Living Room
Appliance Built-In Oven, Dishwasher, Dryer, Induction Cooktop, Refrigerator, Washer, Window Coverings
Laundry Main Level
Exterior
Parking Features Double Garage Attached
Garage Spaces 2.0
Garage Description Double Garage Attached
Fence Fenced
Community Features Golf, Park, Playground, Shopping Nearby
Amenities Available Playground
Roof Type Asphalt Shingle
Porch Deck, Patio, Pergola
Lot Frontage 43.83
Total Parking Spaces 4
Building
Lot Description Backs on to Park/Green Space, Cul-De-Sac, No Neighbours Behind, Landscaped, Underground Sprinklers, On Golf Course, Pie Shaped Lot, Private, Views
Foundation Poured Concrete
Architectural Style Bungalow
Level or Stories One
Structure Type Brick,Stucco
Others
Restrictions Utility Right Of Way
Tax ID 76493882
Ownership Private
Read Less
Want to know what your home might be worth? Contact us for a FREE valuation!

Our team is ready to help you sell your home for the highest possible price ASAP





