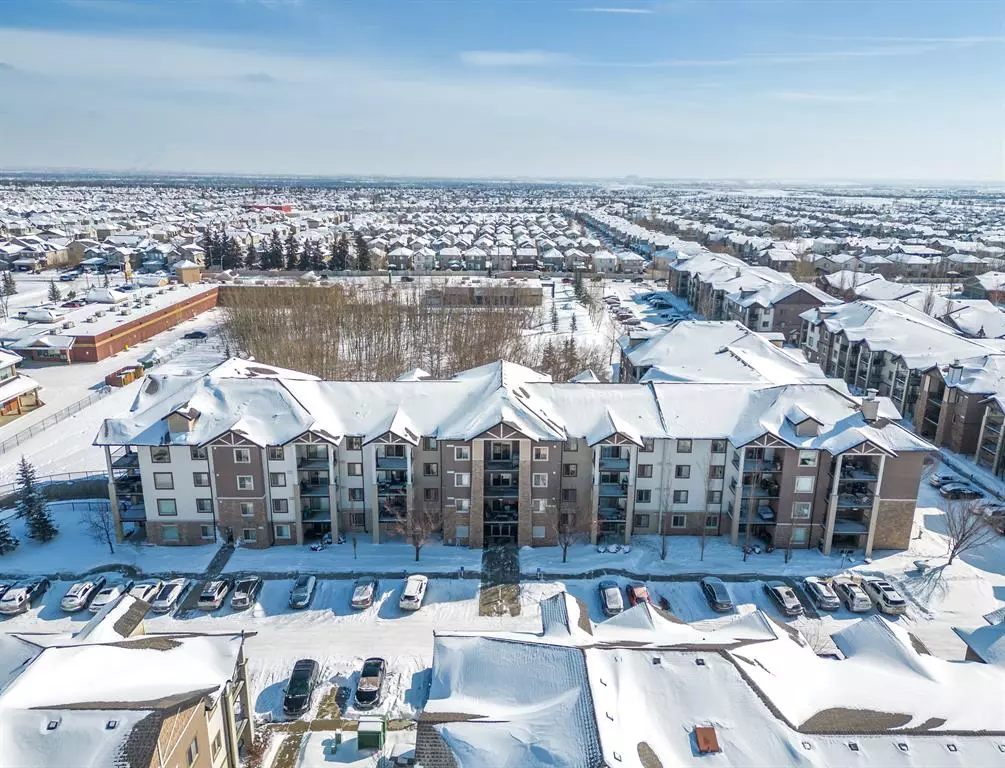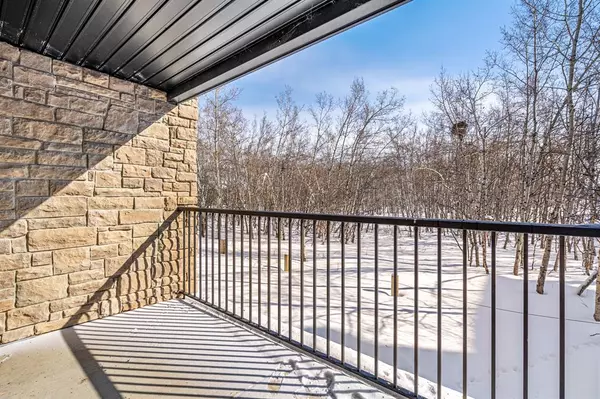$255,000
$257,900
1.1%For more information regarding the value of a property, please contact us for a free consultation.
16969 24TH STREET SW #3108 Calgary, AB T2Y 0H9
2 Beds
2 Baths
1,065 SqFt
Key Details
Sold Price $255,000
Property Type Condo
Sub Type Apartment
Listing Status Sold
Purchase Type For Sale
Square Footage 1,065 sqft
Price per Sqft $239
Subdivision Bridlewood
MLS® Listing ID A2031881
Sold Date 03/27/23
Style Low-Rise(1-4)
Bedrooms 2
Full Baths 2
Condo Fees $652/mo
Originating Board Calgary
Year Built 2011
Annual Tax Amount $1,340
Tax Year 2022
Property Description
Looking for a spacious and private living space with a touch of nature? Look no further than this stunning two-bedroom apartment with a den! Boasting an open plan living space that seamlessly blends style and comfort, this apartment offers a unique layout that separates the bedrooms by having the large living space between them, ensuring maximum privacy.
You'll love the ample space in both bedrooms, which are perfect for relaxing after a long day. With two bathrooms, you won't have to worry about sharing, and the large open den is ideal for a home office or a cozy reading nook.
One of the standout features of this apartment is the stunning private view of a wooded area from every window and the covered balcony. Imagine sipping your morning coffee while taking in the serene beauty of nature.
For added convenience, the laundry area adjacent to the kitchen provides plenty of in-suite storage. Plus, with two parking stalls (one indoor and one outdoor) and a storage locker, you'll have ample space to keep all your belongings organized.
This apartment is not only perfect for those looking for a new home but also for investors. It's a fantastic opportunity to own your own place for the same price as renting! Don't miss out on the chance to make this incredible apartment your own.
Location
Province AB
County Calgary
Area Cal Zone S
Zoning M-1d75
Direction E
Rooms
Other Rooms 1
Basement None
Interior
Interior Features No Smoking Home, Storage, Walk-In Closet(s)
Heating Baseboard, Boiler
Cooling None
Flooring Laminate, Tile
Appliance Dishwasher, Microwave, Refrigerator, Stove(s), Washer/Dryer Stacked
Laundry In Unit
Exterior
Parking Features Stall, Underground
Garage Description Stall, Underground
Community Features Schools Nearby, Sidewalks, Street Lights, Shopping Nearby
Amenities Available Elevator(s), Visitor Parking
Porch Balcony(s)
Exposure E
Total Parking Spaces 2
Building
Story 4
Foundation Poured Concrete
Architectural Style Low-Rise(1-4)
Level or Stories Single Level Unit
Structure Type Vinyl Siding,Wood Frame
Others
HOA Fee Include Common Area Maintenance,Electricity,Gas,Heat,Insurance,Interior Maintenance,Maintenance Grounds,Professional Management,Reserve Fund Contributions,Sewer,Water
Restrictions Condo/Strata Approval
Tax ID 76588122
Ownership Private
Pets Allowed Restrictions
Read Less
Want to know what your home might be worth? Contact us for a FREE valuation!

Our team is ready to help you sell your home for the highest possible price ASAP





