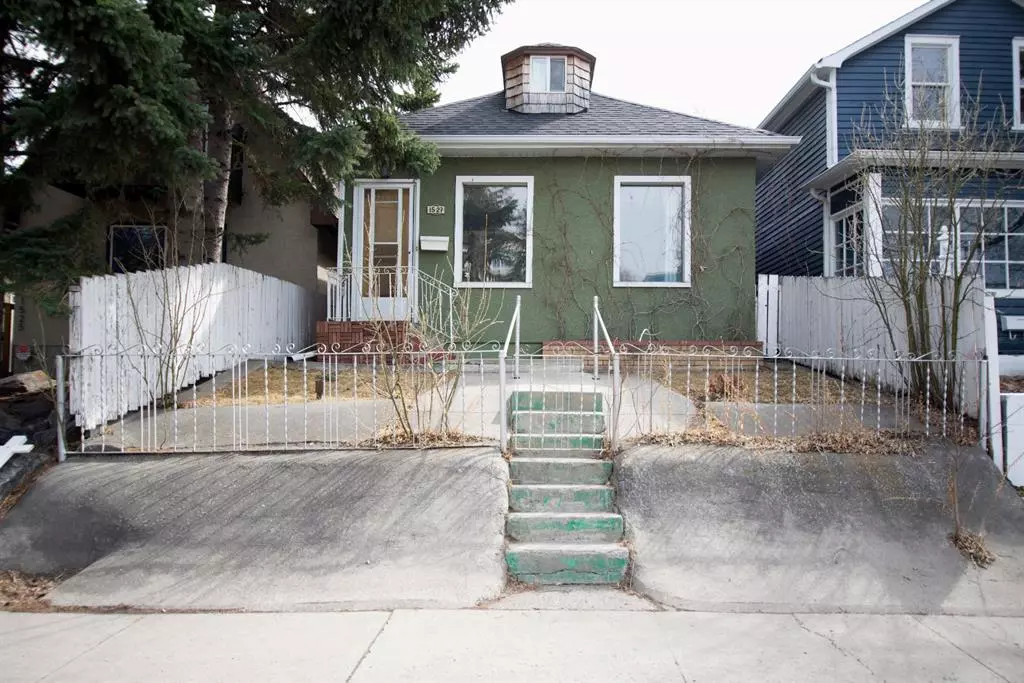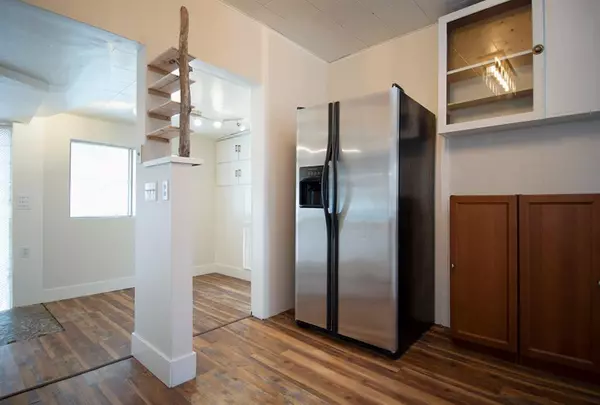$420,000
$425,000
1.2%For more information regarding the value of a property, please contact us for a free consultation.
1527 27 AVE SW Calgary, AB T2T 1G5
2 Beds
2 Baths
702 SqFt
Key Details
Sold Price $420,000
Property Type Single Family Home
Sub Type Detached
Listing Status Sold
Purchase Type For Sale
Square Footage 702 sqft
Price per Sqft $598
Subdivision South Calgary
MLS® Listing ID A2026131
Sold Date 03/25/23
Style 1 and Half Storey
Bedrooms 2
Full Baths 2
Originating Board Calgary
Year Built 1912
Annual Tax Amount $3,124
Tax Year 2022
Lot Size 3,121 Sqft
Acres 0.07
Property Description
Charming Character Home with 1140 sq ft of above grade developed space including a bright, open and airy loft with dormer window and several skylights!!! Make the loft your own -> it would look amazing finished in shiplap paneling!! Super cozy home with 2 bedrooms, 2 full bathrooms, the loft area which is currently used as a bedroom, a partly developed basement and sunroom. Well appointed on a quiet street with south facing backyard creating a bright home with lots of natural light. Excellent location close to Marda Loop, Downtown and 17th Ave, a convenient walk to work, shopping and night life! Complete with a single car garage, private yard with garden and fire pit, perfect for outdoor entertaining. Well-maintained with recent updates including interior paint (2022), newer roof, eavestroughs, painted stucco, metal cladding around windows, vinyl plank flooring, plumbing drains, HWT and electrical service. The furnace has been regularly serviced and runs like a top! Huge revenue potential with the addition of a garage carriage suite, subject to approval and permitting by the city/municipality. Excellent investment or buy and hold with a 25 ft x 124.7 ft extra deep lot with back-lane access, gently sloped for future walk-out and M-C1 Zoning for high-density redevelopment.
Location
Province AB
County Calgary
Area Cal Zone Cc
Zoning M-C1
Direction N
Rooms
Basement Full, Partially Finished
Interior
Interior Features Built-in Features, Storage
Heating Forced Air
Cooling None
Flooring Vinyl
Appliance Dryer, Electric Stove, Garage Control(s), Range Hood, Refrigerator, Washer
Laundry In Basement
Exterior
Parking Features Alley Access, Single Garage Detached
Garage Spaces 1.0
Garage Description Alley Access, Single Garage Detached
Fence Fenced
Community Features Schools Nearby, Playground, Shopping Nearby
Roof Type Asphalt Shingle
Porch Rear Porch
Lot Frontage 25.0
Total Parking Spaces 1
Building
Lot Description Back Lane, Back Yard, Front Yard, Sloped Down
Foundation Poured Concrete
Architectural Style 1 and Half Storey
Level or Stories One and One Half
Structure Type Stucco,Wood Frame
Others
Restrictions None Known
Tax ID 76578034
Ownership Private
Read Less
Want to know what your home might be worth? Contact us for a FREE valuation!

Our team is ready to help you sell your home for the highest possible price ASAP





