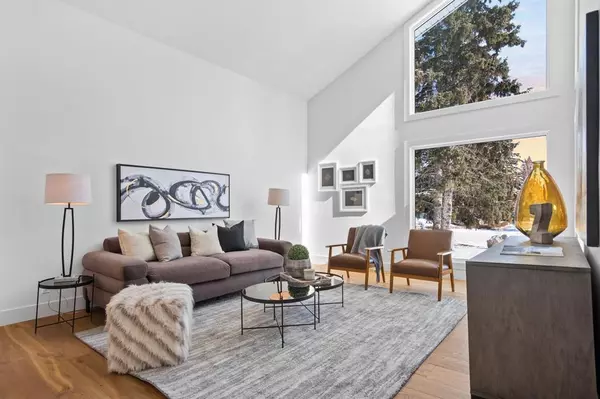$975,000
$975,000
For more information regarding the value of a property, please contact us for a free consultation.
49 CANOVA RD SW Calgary, AB T2W 3X1
4 Beds
4 Baths
2,302 SqFt
Key Details
Sold Price $975,000
Property Type Single Family Home
Sub Type Detached
Listing Status Sold
Purchase Type For Sale
Square Footage 2,302 sqft
Price per Sqft $423
Subdivision Canyon Meadows
MLS® Listing ID A2025798
Sold Date 03/25/23
Style 2 Storey
Bedrooms 4
Full Baths 3
Half Baths 1
Originating Board Calgary
Year Built 1979
Annual Tax Amount $4,865
Tax Year 2022
Lot Size 6,921 Sqft
Acres 0.16
Property Description
Welcome to the prestigious Canyon Meadows Estates, where luxury living meets natural beauty. We are excited to present a fantastic opportunity for you to get into a tastefully renovated estate home in this highly sought-after community.
This stunning property boasts a brand new Hardie board exterior with a warranty, ensuring that you won't have to worry about any
maintenance for years to come. The two high-efficiency furnaces installed in 2017 will keep you warm and cozy during the colder months, while the new windows let in plenty of natural light and offer beautiful views of the surrounding area.
Step inside and you'll be greeted by a spacious, open floor plan with vaulted ceilings that create an airy, welcoming atmosphere. The living room features a beautiful fireplace mantle harvested from the historic Cecil Hotel, adding a touch of character to the modern design.
This home has five bedrooms and four bathrooms, making it perfect for families or those who love to entertain guests. The bedrooms are all generously sized, with ample storage space and beautiful views of the surrounding landscape. The bathrooms have been beautifully renovated with modern fixtures and finishes, adding a touch of luxury to your daily routine.
The kitchen features upgraded appliance package and stunning quartz countertops,
which are installed throughout the whole home. Whether you're preparing a gourmet meal for your family or hosting a dinner party, this kitchen has everything you need to impress your guests.
To top it all off, this home also features a new roof installed in 2015, giving you peace of mind that you won't have to worry about any leaks or damage.
Don't miss out on this incredible opportunity to own a renovated estate home in Canyon Meadows Estates. Contact us today to schedule a viewing and see all that this stunning property has to offer.
Location
Province AB
County Calgary
Area Cal Zone S
Zoning RC-1
Direction E
Rooms
Basement Finished, Full
Interior
Interior Features Breakfast Bar, Ceiling Fan(s), High Ceilings, Kitchen Island, No Animal Home, No Smoking Home, Open Floorplan, Vaulted Ceiling(s)
Heating High Efficiency, Natural Gas
Cooling None
Flooring Carpet, Ceramic Tile, Hardwood
Fireplaces Number 1
Fireplaces Type Family Room, Mantle, Wood Burning
Appliance Built-In Oven, Dishwasher, Gas Cooktop, Microwave, Oven-Built-In, Refrigerator
Laundry Laundry Room
Exterior
Parking Features Double Garage Attached, Driveway
Garage Spaces 2.0
Garage Description Double Garage Attached, Driveway
Fence Fenced
Community Features Golf, Park, Schools Nearby, Playground, Pool, Sidewalks, Street Lights, Shopping Nearby
Roof Type Asphalt Shingle
Porch Deck
Lot Frontage 63.0
Total Parking Spaces 4
Building
Lot Description Back Yard, Front Yard
Foundation Poured Concrete
Architectural Style 2 Storey
Level or Stories Two
Structure Type Composite Siding,Wood Frame
Others
Restrictions None Known
Tax ID 76570672
Ownership Private
Read Less
Want to know what your home might be worth? Contact us for a FREE valuation!

Our team is ready to help you sell your home for the highest possible price ASAP





