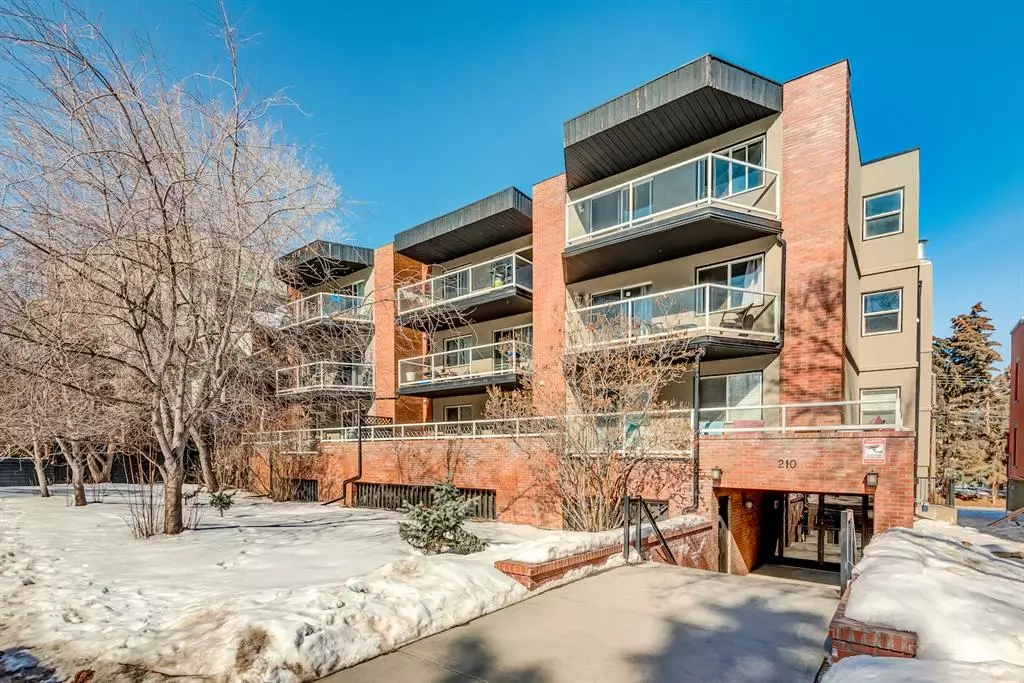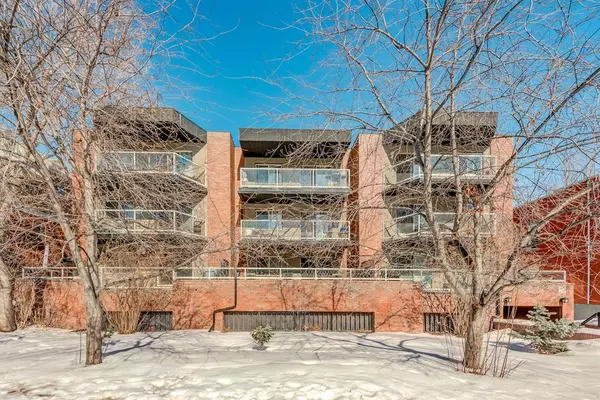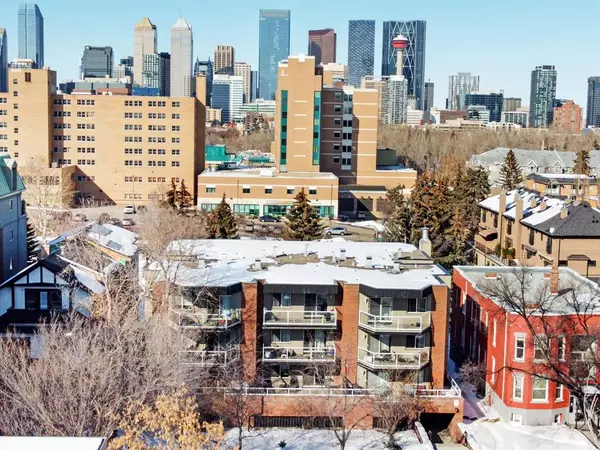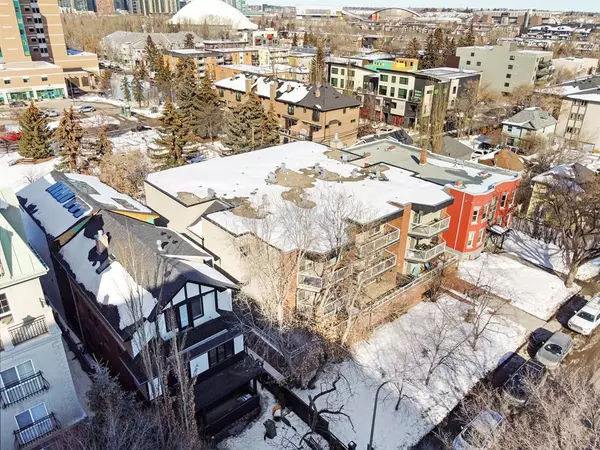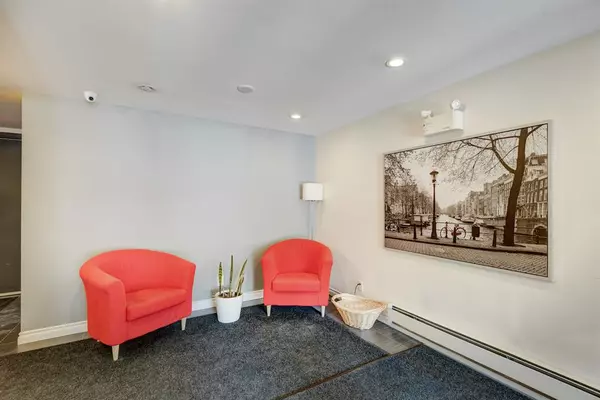$261,000
$265,000
1.5%For more information regarding the value of a property, please contact us for a free consultation.
210 25th AVE SW #15 Calgary, AB T2S0L1
2 Beds
1 Bath
826 SqFt
Key Details
Sold Price $261,000
Property Type Condo
Sub Type Apartment
Listing Status Sold
Purchase Type For Sale
Square Footage 826 sqft
Price per Sqft $315
Subdivision Mission
MLS® Listing ID A2033114
Sold Date 03/24/23
Style Apartment
Bedrooms 2
Full Baths 1
Condo Fees $560/mo
Originating Board Calgary
Year Built 1978
Annual Tax Amount $1,758
Tax Year 2022
Property Description
A fantastic, updated 2-bedroom apartment home at Venezia Estates, located in the desirable district of Mission. Within walking distance to the downtown core, this unit is also short walk to the green spaces and natural walkways by the Elbow River and the nearby Lindsay Park. Beside the easy access to downtown office buildings, this unit has quick access to the city transit, C-Train stations, and the major routes to get to your destinations.
The Mission district offers a multitude of shops, restaurants, cafes, specialty foods, fitness facilities, and entertaining venues which makes it an ideal locale for you to call this your new home.
Unit 15 is an end unit located on the top floor unit, featuring an open concept design. The kitchen includes appliances for all the cooking and entertaining needs. The kitchen has an updated quartz counter and modern backsplash design for easy caretaking.
Full size washer and dryer units are in the laundry/storage room by the kitchen. A bright, spacious living room with hardwood floor and sliding glass doors to access the large balcony, a great spot to enjoy at this top floor unit overlooking the street, lined with matured trees.
An assigned parking stall comes with this unit, accessible via the back alley thru a security gate. Also an assigned storage locker comes with this unit, located in a secured room on the main floor.
Book and view this rare opportunity. Quick possession is available.
Location
Province AB
County Calgary
Area Cal Zone Cc
Zoning Direct Control (pre 1P200
Direction N
Interior
Interior Features No Animal Home, No Smoking Home, Open Floorplan, Quartz Counters, Storage
Heating Baseboard
Cooling None
Flooring Carpet, Hardwood, Tile
Appliance Dishwasher, Electric Oven, Garage Control(s), Induction Cooktop, Microwave, Range Hood, Refrigerator, Washer/Dryer, Window Coverings
Laundry In Unit
Exterior
Parking Features Alley Access, Assigned, Covered, Electric Gate, Stall
Garage Description Alley Access, Assigned, Covered, Electric Gate, Stall
Community Features Park, Schools Nearby, Playground, Sidewalks, Street Lights, Shopping Nearby
Amenities Available Secured Parking, Storage
Porch Balcony(s)
Exposure S
Total Parking Spaces 1
Building
Story 3
Architectural Style Apartment
Level or Stories Single Level Unit
Structure Type Brick,Concrete,Wood Frame
Others
HOA Fee Include Common Area Maintenance,Heat,Insurance,Maintenance Grounds,Parking,Professional Management,Reserve Fund Contributions,Sewer,Snow Removal,Trash,Water
Restrictions None Known
Tax ID 76338871
Ownership Private
Pets Allowed Yes
Read Less
Want to know what your home might be worth? Contact us for a FREE valuation!

Our team is ready to help you sell your home for the highest possible price ASAP

