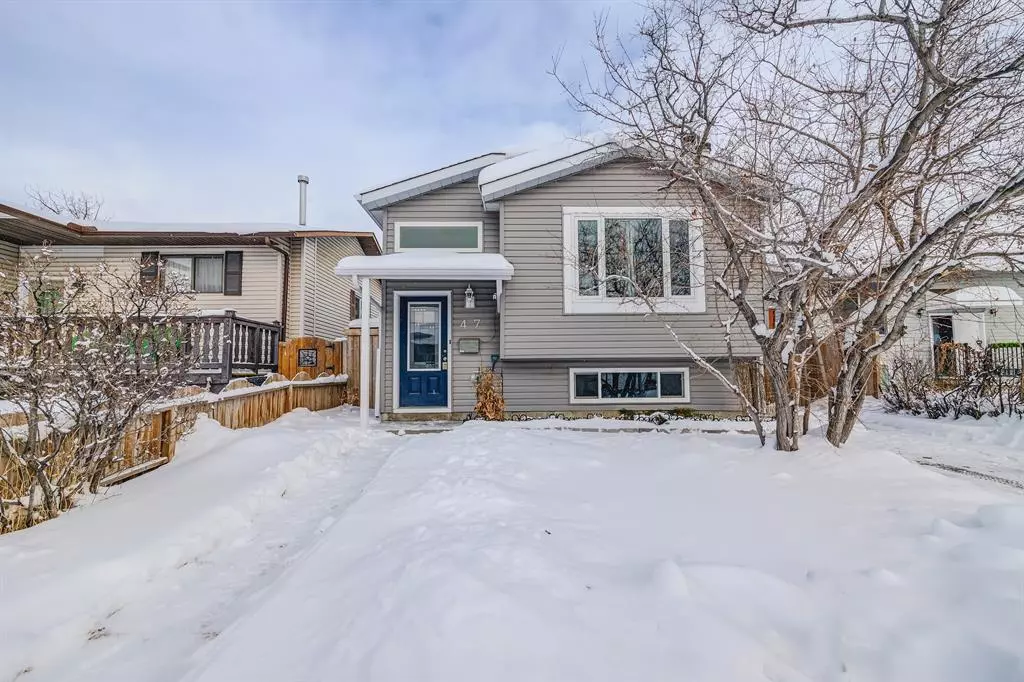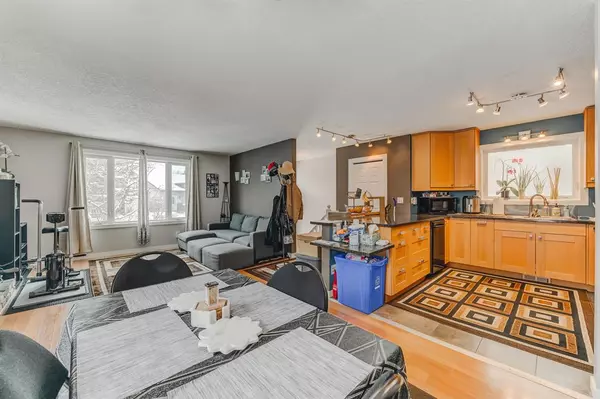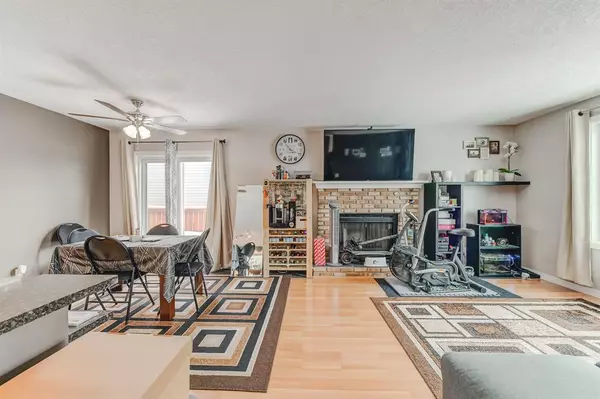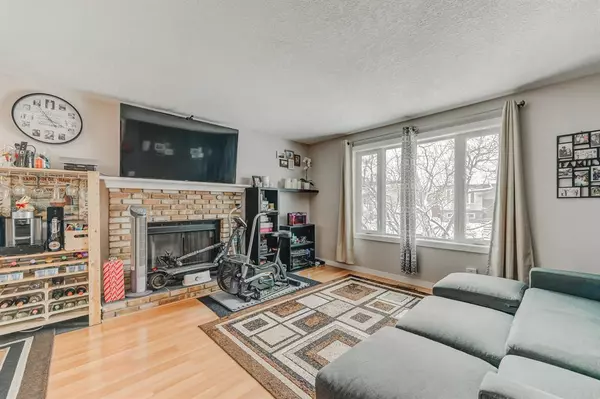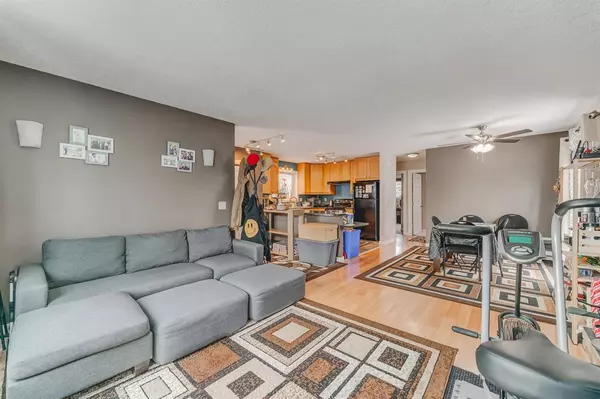$463,500
$465,000
0.3%For more information regarding the value of a property, please contact us for a free consultation.
47 Castlebrook CT NE Calgary, AB T3J 1Z6
3 Beds
2 Baths
952 SqFt
Key Details
Sold Price $463,500
Property Type Single Family Home
Sub Type Detached
Listing Status Sold
Purchase Type For Sale
Square Footage 952 sqft
Price per Sqft $486
Subdivision Castleridge
MLS® Listing ID A2026826
Sold Date 03/23/23
Style Bi-Level
Bedrooms 3
Full Baths 2
Originating Board Calgary
Year Built 1987
Annual Tax Amount $2,506
Tax Year 2022
Lot Size 4,025 Sqft
Acres 0.09
Property Description
Welcome to this RENOVATED bi-level home with illegal basement suite located on a quite culdasac in the wonderful community of Castleridge! This gem boasts an impressive 2-bedroom and 1-bathroom layout upstairs, and 1-bedroom 1-bath in the basement; perfectly designed for comfortable living!
Step into the open main floor that welcomes you with an abundance of natural light that pours in from large window and patio door; highlighting the spacious living room, dining area, and renovated kitchen. The living room is perfect for entertaining guests or simply relaxing with your loved ones. The dining area is ideal for family dinners, and the kitchen is equipped with sleek black appliances and plenty of counter space to prepare meals.
There are two cozy bedrooms, which can accommodate any lifestyle, be it a family or a young professional. The primary bedroom features his and hers closets; ensuring you have ample storage space. The second bedroom can serve as an office or a guest room, perfect for hosting visitors. And a completely renovated 4pc bathroom completes the main level
The illegal basement suite consists of 1 bedroom, 1 bathroom, kitchen, and a living room, perfect for your mother-in-law, or a mortgage helper! The basement features a private back entrance and is an ideal investment opportunity or a great option for a family member who wants their own space.
The contemporary, low maintenance, private backyard is perfect for summer barbeques or enjoying your morning coffee! The DOUBLE CAR GARAGE is drywalled and insulated and comes with a radiant heater, while the front parking cement pad provides an additional parking space!
SO MANY UPGRADES were put into this home by the owner, such as; New triple pane windows (2014), New roof (2021), New Siding (2021), Low Maintenance backyard, and new fence (2018), New Furnace (2020), Upstairs Bathroom Renovated (2018), Renovated Upstairs kitchen and New Appliances (2012), New Upstairs Carpet (2018), Upgraded Door Trim (2020), New Washing Machine, New Basement Fridge (2022). All plumbing has been replaced with PEX, NO Poly B (done in 2018), Built in Ceiling Speakers and Ethernet connectivity throughout (2018).
Located in a desirable neighborhood, this home is close to parks, schools, and all amenities, making it a perfect fit for anyone looking for comfort, convenience, and value. Live up and rent down, but don't miss out on the opportunity to own this lovely rental property! Book your showing today!
Location
Province AB
County Calgary
Area Cal Zone Ne
Zoning R-C1
Direction W
Rooms
Basement Full, Suite
Interior
Interior Features Breakfast Bar, Ceiling Fan(s), Kitchen Island, Open Floorplan, Separate Entrance, Track Lighting
Heating Forced Air, Natural Gas
Cooling None
Flooring Carpet, Laminate, Slate, Tile
Fireplaces Number 2
Fireplaces Type Wood Burning
Appliance Dishwasher, Dryer, Electric Stove, Range Hood, Refrigerator, Washer, Window Coverings
Laundry In Basement
Exterior
Parking Features Double Garage Detached
Garage Spaces 2.0
Garage Description Double Garage Detached
Fence Fenced
Community Features Schools Nearby, Playground, Sidewalks, Street Lights, Shopping Nearby
Roof Type Asphalt Shingle
Porch Deck
Lot Frontage 38.19
Exposure W
Total Parking Spaces 2
Building
Lot Description Back Lane, Back Yard, Cul-De-Sac, Front Yard, Lawn, Street Lighting
Foundation Poured Concrete
Architectural Style Bi-Level
Level or Stories Bi-Level
Structure Type Veneer,Wood Frame
Others
Restrictions None Known
Tax ID 76493893
Ownership Private
Read Less
Want to know what your home might be worth? Contact us for a FREE valuation!

Our team is ready to help you sell your home for the highest possible price ASAP

