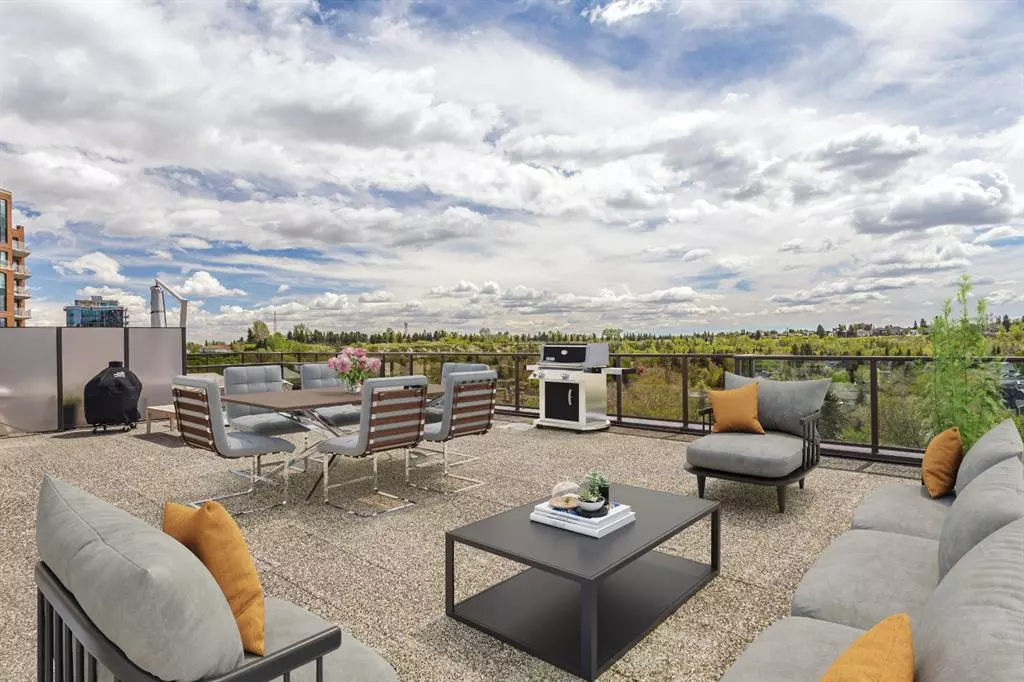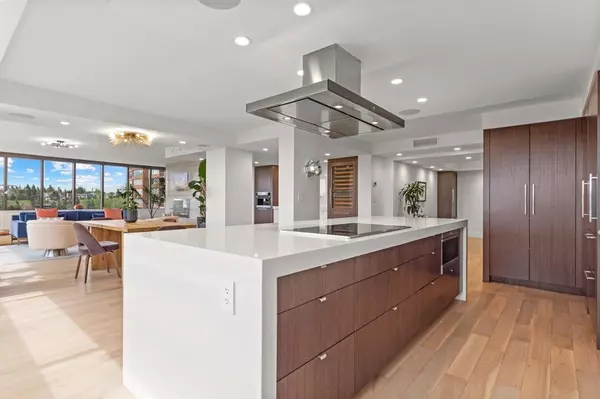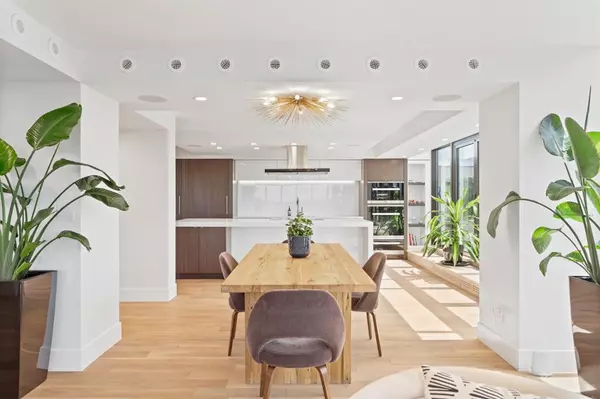$2,625,000
$2,650,000
0.9%For more information regarding the value of a property, please contact us for a free consultation.
318 26 AVE SW #1101 Calgary, AB T2S 2T9
2 Beds
3 Baths
2,371 SqFt
Key Details
Sold Price $2,625,000
Property Type Condo
Sub Type Apartment
Listing Status Sold
Purchase Type For Sale
Square Footage 2,371 sqft
Price per Sqft $1,107
Subdivision Mission
MLS® Listing ID A2030946
Sold Date 03/23/23
Style High-Rise (5+)
Bedrooms 2
Full Baths 2
Half Baths 1
Condo Fees $2,084/mo
Originating Board Calgary
Year Built 1982
Annual Tax Amount $14,228
Tax Year 2022
Property Description
Welcome to The Riverstone offering luxury living in the heart of Mission with panoramic views of the Elbow River, Rocky Mountains, and the downtown skyline. Amenities included 24/7 concierge services, indoor pool, fitness center, tennis courts, library, party room, and car wash. This condo boasts over 2,300 sq. ft of modern architecture and design by McDowell & Associates designer Leanne Jenkins, 1,100 sq. ft private patio, and FOUR titled parking spaces. As you step through the entrance foyer with herringbone heated tile, you enter the open living space with floor-to-ceiling glass NanaWall leading to the patio creating an extraordinary indoor-outdoor living space. The kitchen offers modern two-toned cabinetry, an oversized island, and high-end appliances. The dining area is equipped with a bar, built-in espresso machine, and wine bar for easy entertaining. The living room has unobstructed views to the south and west. The den is divided from the living room by a two-sided marble fireplace. The master retreat includes a luxurious ensuite with a steam shower and Victoria+Albert designer bathtub and a walk-in closet with custom built-in wardrobes. An additional bedroom with a walk-in closet, laundry room, and powder room complete the indoor living space. The sprawling patio offers a view to the south, as far as the eye can see, and views to the west to the Rocky Mountains. Enjoy your morning coffee or an evening nightcap as you take in the gorgeous sunsets. Walking distance to the Glencoe Club, Mercato Restaurant, Earls Tin Palace, Phil & Sebastian, and all the shops and restaurants of Mission.
Location
Province AB
County Calgary
Area Cal Zone Cc
Zoning M-H2
Direction SW
Rooms
Other Rooms 1
Interior
Interior Features Bookcases, Built-in Features, Closet Organizers, Elevator, High Ceilings, Kitchen Island, Open Floorplan, Recessed Lighting, Recreation Facilities, Walk-In Closet(s), Wet Bar
Heating Hot Water, Natural Gas
Cooling Central Air
Flooring Carpet, Hardwood, Tile
Fireplaces Number 1
Fireplaces Type Gas, Living Room
Appliance Built-In Oven, Dishwasher, Dryer, Electric Cooktop, Microwave, Range Hood, Refrigerator, Washer, Window Coverings, Wine Refrigerator
Laundry In Unit
Exterior
Parking Features Heated Garage, Parkade, Stall, Titled
Garage Description Heated Garage, Parkade, Stall, Titled
Community Features Golf, Park, Schools Nearby, Playground, Sidewalks, Shopping Nearby
Amenities Available Car Wash, Elevator(s), Fitness Center, Indoor Pool, Party Room, Sauna, Storage
Roof Type Tar/Gravel
Porch Balcony(s)
Exposure SW
Total Parking Spaces 4
Building
Story 18
Foundation Poured Concrete
Architectural Style High-Rise (5+)
Level or Stories Single Level Unit
Structure Type Brick,Concrete
Others
HOA Fee Include Caretaker,Common Area Maintenance,Heat,Insurance,Parking,Professional Management,Reserve Fund Contributions,Security Personnel,Sewer,Snow Removal,Water
Restrictions Restrictive Covenant-Building Design/Size
Ownership Private
Pets Allowed Restrictions
Read Less
Want to know what your home might be worth? Contact us for a FREE valuation!

Our team is ready to help you sell your home for the highest possible price ASAP





