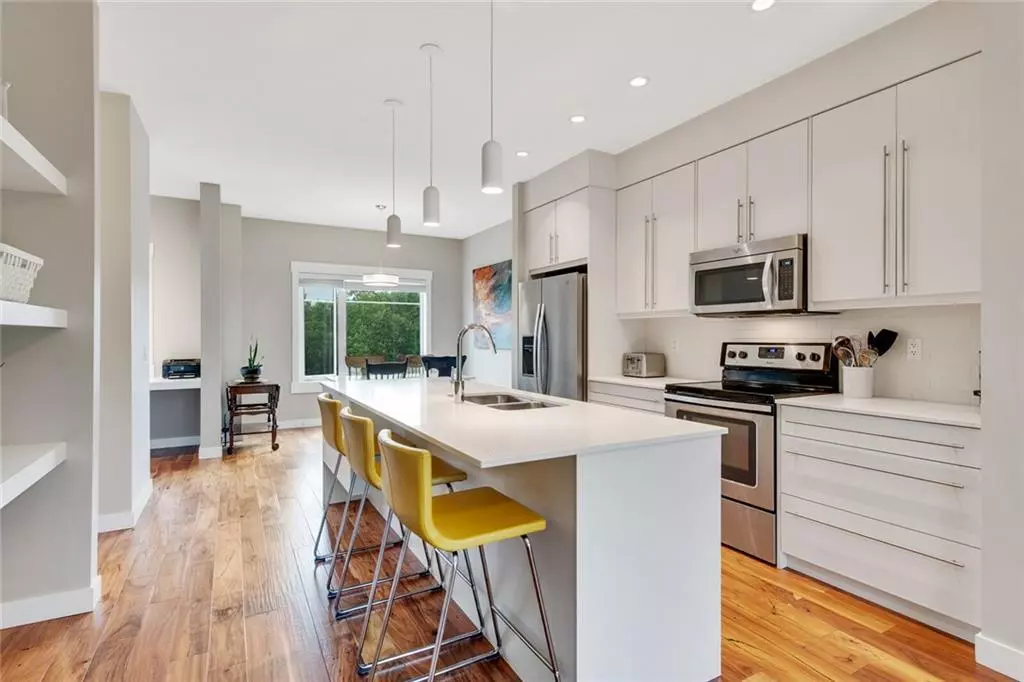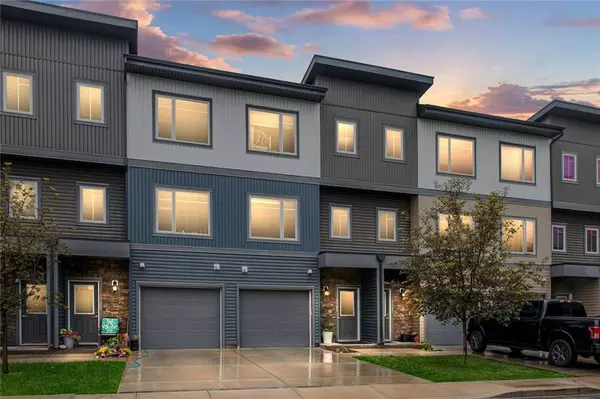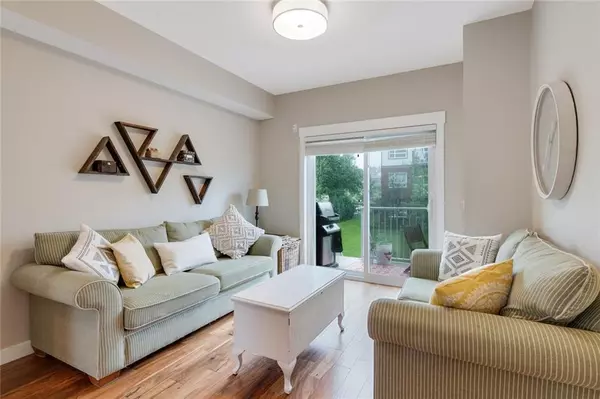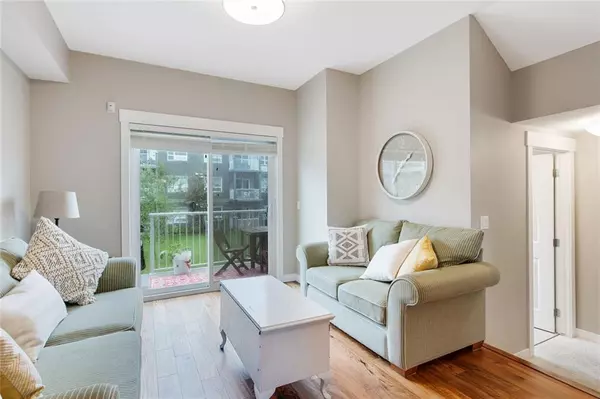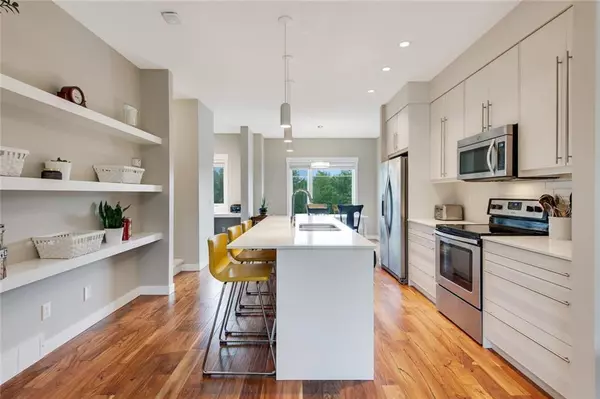$445,000
$449,000
0.9%For more information regarding the value of a property, please contact us for a free consultation.
5305 32 AVE SW #3104 Calgary, AB T3E 8A2
3 Beds
3 Baths
1,123 SqFt
Key Details
Sold Price $445,000
Property Type Townhouse
Sub Type Row/Townhouse
Listing Status Sold
Purchase Type For Sale
Square Footage 1,123 sqft
Price per Sqft $396
Subdivision Glenbrook
MLS® Listing ID A2025636
Sold Date 03/21/23
Style 3 Storey
Bedrooms 3
Full Baths 2
Half Baths 1
Condo Fees $438
Originating Board Calgary
Year Built 2015
Annual Tax Amount $2,820
Tax Year 2022
Property Description
Welcome to this 3 bedroom, 2.5 bath Truman built home in Glenbrook offering modern & luxurious living with affordable pricing! Walk into the spacious tiled foyer & carpeted office/bonus room. Ascend to the main level with an abundance of windows & sunlight, 9' ceilings & engineered hardwood. Enjoy the sunsets on your deck complete with gas line overlooking the common green space. The contemporary kitchen boasts an over sized white quartz island & stainless steel appliances. Enjoy sunrises at the breakfast table with spectacular view of private forest. The upper level is spacious with master bedroom, walk in closet ( wall drawer storage unit included), 4 pce en suite, 2 more bedrooms, 4 pce bath and laundry. Heated garage is attached with work bench & storage rack for winter tires. Located on a quiet, safe street, you can walk to schools & shopping and only a 5 minute drive to Westhills shopping center. This is a “smart home” - NEST thermostat, video door bell, smoke detector, garage opener & lock. Your phone controls it all! A great complex beside off leash dog park. Dogs allowed with approval.
Location
Province AB
County Calgary
Area Cal Zone W
Zoning M-C1 d58
Direction W
Rooms
Other Rooms 1
Basement Finished, Full
Interior
Interior Features High Ceilings, No Animal Home, No Smoking Home
Heating Forced Air, Natural Gas
Cooling None
Flooring Carpet, Tile
Appliance Dishwasher, Dryer, Electric Stove, Garage Control(s), Microwave Hood Fan, Refrigerator, Washer, Window Coverings
Laundry In Unit
Exterior
Parking Features Single Garage Attached
Garage Spaces 1.0
Garage Description Single Garage Attached
Fence None
Community Features Playground
Amenities Available Visitor Parking
Roof Type Tar/Gravel
Porch Balcony(s)
Exposure W
Total Parking Spaces 2
Building
Lot Description Backs on to Park/Green Space, Low Maintenance Landscape
Foundation Poured Concrete
Water Public
Architectural Style 3 Storey
Level or Stories Three Or More
Structure Type Stone,Vinyl Siding,Wood Frame
Others
HOA Fee Include Common Area Maintenance,Insurance,Professional Management,Reserve Fund Contributions,Snow Removal
Restrictions Pet Restrictions or Board approval Required,Pets Allowed
Ownership Private
Pets Allowed Restrictions
Read Less
Want to know what your home might be worth? Contact us for a FREE valuation!

Our team is ready to help you sell your home for the highest possible price ASAP

