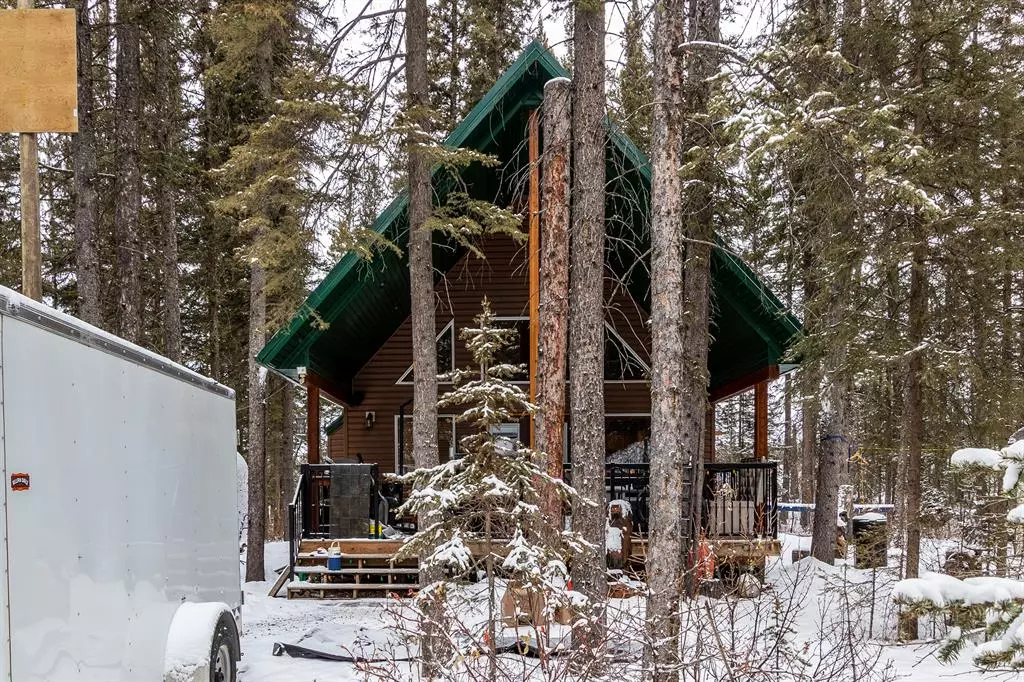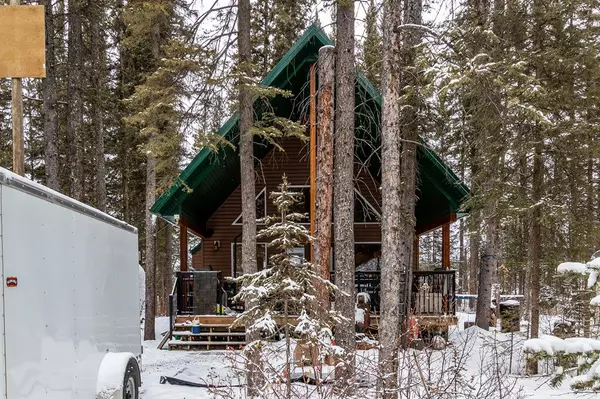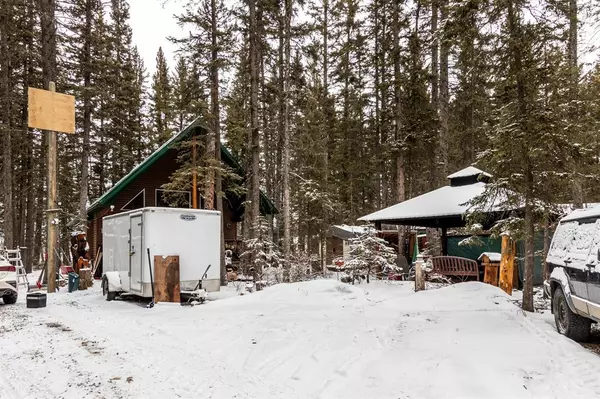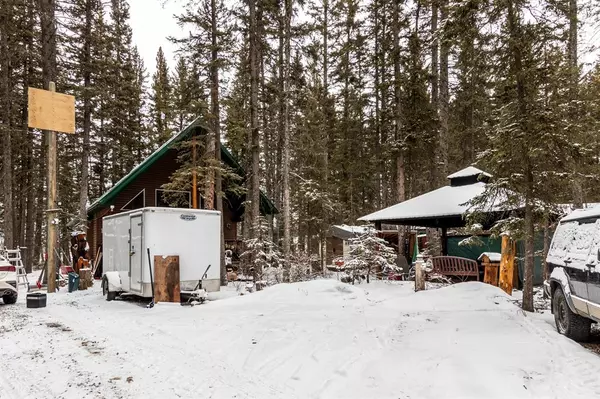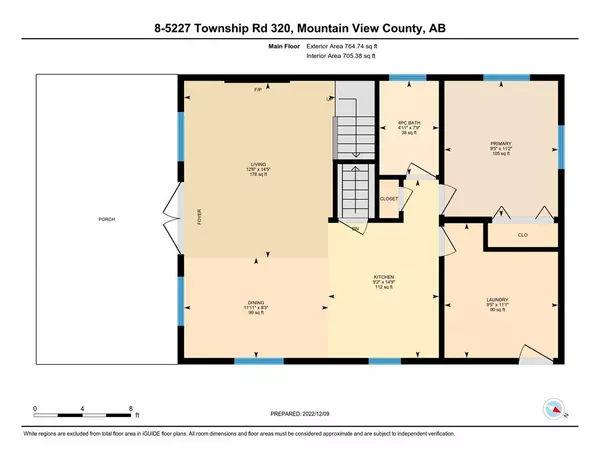$340,000
$349,900
2.8%For more information regarding the value of a property, please contact us for a free consultation.
5227 Township Road 320 #8 Rural Mountain View County, AB T0M 1X0
2 Beds
1 Bath
1,069 SqFt
Key Details
Sold Price $340,000
Property Type Single Family Home
Sub Type Detached
Listing Status Sold
Purchase Type For Sale
Square Footage 1,069 sqft
Price per Sqft $318
Subdivision Bergen Springs
MLS® Listing ID A2032027
Sold Date 03/21/23
Style 1 and Half Storey
Bedrooms 2
Full Baths 1
HOA Fees $46/ann
HOA Y/N 1
Originating Board Calgary
Year Built 2006
Annual Tax Amount $1,483
Tax Year 2022
Lot Size 0.260 Acres
Acres 0.26
Property Description
Welcome to this gorgeous, YEAR ROUND HOME in the woods. Bergen Springs Estates is home to many families & this 2 bed plus loft, one bath, OPEN CONCEPT home could be your retirement or family home. At 1070 sq ft, you will have room for all of your family to gather & enjoy nature at its finest. Close to the town of Sundre, all of your amenities are close by. Enter through the generous foyer noting the SOARING VAULTED CEILINGS as well as the cedar finishings. The dining and living rooms are generous & the living room boasts a GAS FIREPLACE w/beautiful mantle. The kitchen has lots of cupboard space & all of the windows overlook the forest around you. The primary bedroom & 4 pc bath are on this level as is a good sized storage/laundry room (washer and dryer included). Upstairs find a loft/bonus room space as well as a HUGE BEDROOM. The 4 foot crawl space below houses your forced air furnace (recently serviced) as well as a cistern for the winter ( home is on park water in the summer ). Welcome to your new home.
Location
Province AB
County Mountain View County
Zoning 9
Direction S
Rooms
Basement Full, Unfinished
Interior
Interior Features Ceiling Fan(s), Open Floorplan, Vaulted Ceiling(s)
Heating Forced Air, Natural Gas
Cooling None
Flooring Carpet, Linoleum
Fireplaces Number 1
Fireplaces Type Gas
Appliance Dryer, Microwave Hood Fan, Refrigerator, Stove(s), Washer
Laundry In Unit
Exterior
Parking Features Parking Pad, RV Access/Parking
Garage Description Parking Pad, RV Access/Parking
Fence None
Community Features Clubhouse, Playground
Amenities Available Clubhouse, Playground
Roof Type Metal
Porch Deck
Lot Frontage 42.03
Total Parking Spaces 2
Building
Lot Description Backs on to Park/Green Space, Private
Foundation Poured Concrete
Architectural Style 1 and Half Storey
Level or Stories One and One Half
Structure Type Wood Frame,Wood Siding
Others
HOA Fee Include Common Area Maintenance,Snow Removal,Water
Restrictions Utility Right Of Way
Ownership Private
Pets Allowed Yes
Read Less
Want to know what your home might be worth? Contact us for a FREE valuation!

Our team is ready to help you sell your home for the highest possible price ASAP


