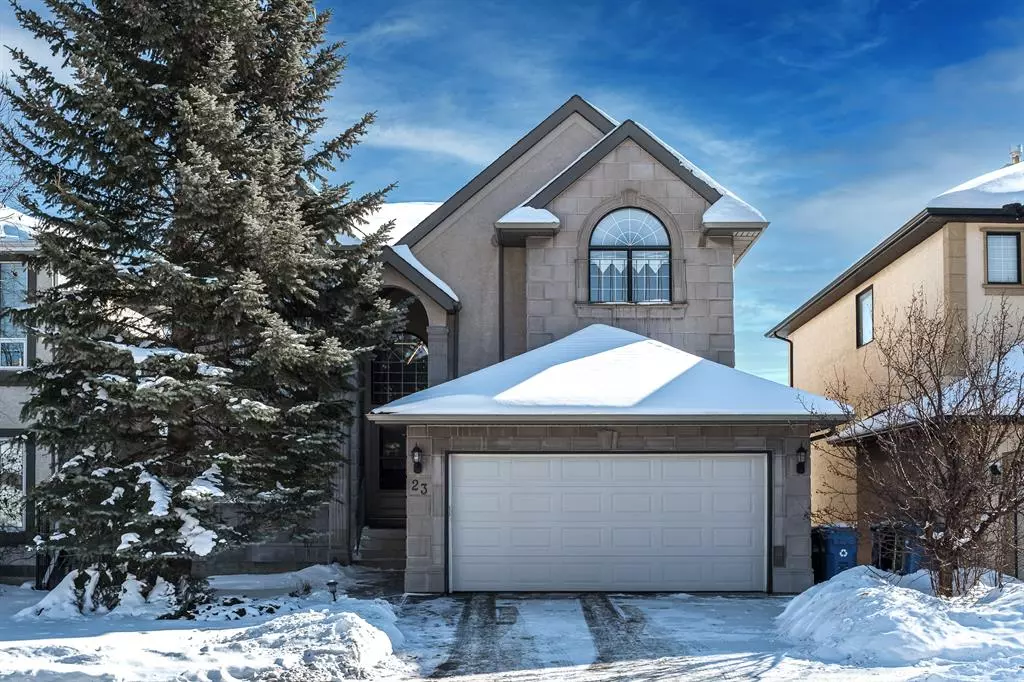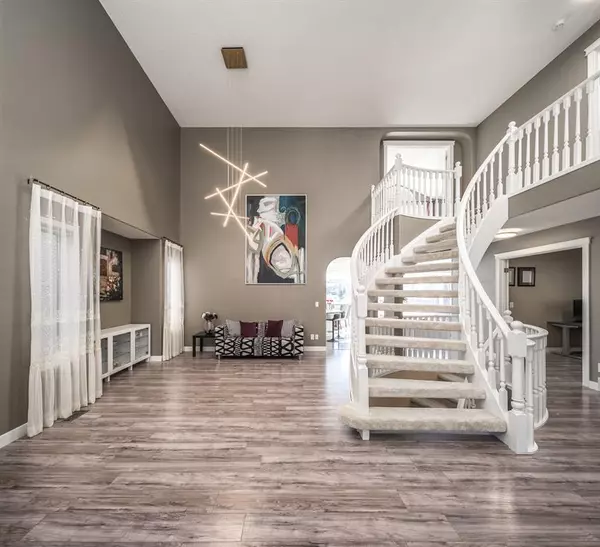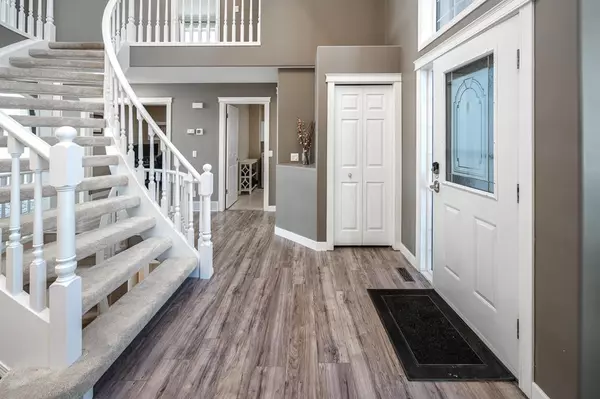$1,238,000
$1,299,900
4.8%For more information regarding the value of a property, please contact us for a free consultation.
23 Edgeridge PARK NW Calgary, AB T3A 6A8
4 Beds
4 Baths
2,474 SqFt
Key Details
Sold Price $1,238,000
Property Type Single Family Home
Sub Type Detached
Listing Status Sold
Purchase Type For Sale
Square Footage 2,474 sqft
Price per Sqft $500
Subdivision Edgemont
MLS® Listing ID A2028393
Sold Date 03/16/23
Style 2 Storey
Bedrooms 4
Full Baths 3
Half Baths 1
Originating Board Calgary
Year Built 1999
Annual Tax Amount $6,424
Tax Year 2022
Lot Size 6,738 Sqft
Acres 0.15
Property Description
Open house March 4, 1:00-4:00pm. Welcome to this stunning, upgraded home situated in a prime location with breathtaking views of a deep/wide ravine, away from major streets and noise. Enjoy the serene walking paths, ponds, and wildlife right outside your South East facing backyard. The professionally landscaped yard on a large 150 ft deep lot has your dream basketball or ice-skating court. This amazing two-storey walkout home boasts almost 3600 SQFT of luxurious living space with an open floor plan, high ceilings with new LED light fixtures in the living room, foyer and formal dining area, open riser curved staircase, family room with a cozy gas fireplace, and plenty of natural light throughout the entire house. The gleaming, scratch-resistant laminate flooring adds to the elegance of the home. The upgraded kitchen features granite countertops, a walk-in pantry, and an awesome nook with 10ft ceilings and picture windows. Upstairs, the huge primary bedroom showcases the ravine view and a beautifully upgraded en-suite with a soaker tub, an oversized separate shower, double sinks, and a skylight, along with a spacious walk-in closet. There are two more good-sized bedrooms and an upgraded 4-piece bathroom. This fantastic home also offers a main floor office and a laundry room. The professionally finished walkout basement with in-floor heating features a huge recreation room with a gas fireplace, a home gym, a fourth bedroom, and a 4-piece bathroom. Don't forget to check out the 12 Gallons precision water distiller in the mechanical room for your ice-skating court! Call your favourite realtor for a viewing today!!!
Location
Province AB
County Calgary
Area Cal Zone Nw
Zoning R-C2
Direction NW
Rooms
Other Rooms 1
Basement Separate/Exterior Entry, Finished, Walk-Out
Interior
Interior Features Bookcases, Granite Counters, High Ceilings, Kitchen Island, No Animal Home, No Smoking Home, Separate Entrance, Vaulted Ceiling(s)
Heating In Floor, Fireplace(s), Forced Air, Natural Gas
Cooling None
Flooring Carpet, Ceramic Tile, Vinyl Plank
Fireplaces Number 3
Fireplaces Type Gas
Appliance Dishwasher, Dryer, Garage Control(s), Gas Stove, Microwave, Refrigerator, Washer, Water Distiller, Window Coverings
Laundry Laundry Room
Exterior
Parking Features Double Garage Attached, Garage Door Opener, Heated Garage, Insulated, Oversized
Garage Spaces 2.0
Garage Description Double Garage Attached, Garage Door Opener, Heated Garage, Insulated, Oversized
Fence Fenced
Community Features Park, Schools Nearby, Playground, Shopping Nearby
Roof Type Asphalt Shingle
Porch Deck, Patio
Lot Frontage 44.2
Total Parking Spaces 4
Building
Lot Description Backs on to Park/Green Space, No Neighbours Behind, Level, Rectangular Lot, Views
Foundation Poured Concrete
Architectural Style 2 Storey
Level or Stories Two
Structure Type Stone,Stucco,Wood Frame
Others
Restrictions None Known
Tax ID 76330665
Ownership Private
Read Less
Want to know what your home might be worth? Contact us for a FREE valuation!

Our team is ready to help you sell your home for the highest possible price ASAP





