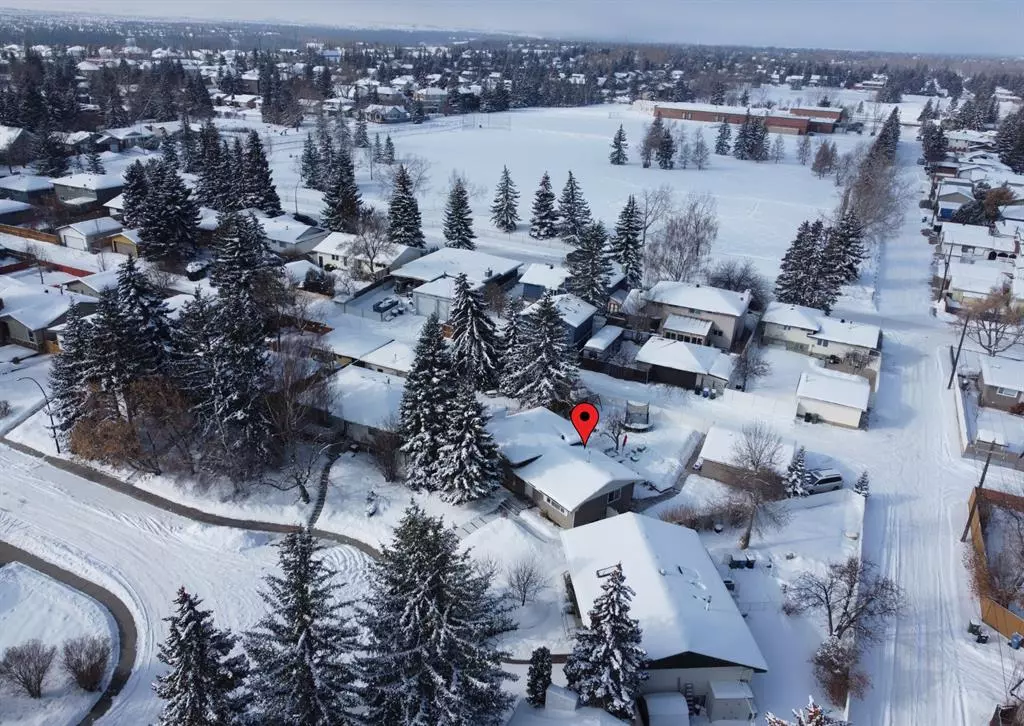$615,000
$615,000
For more information regarding the value of a property, please contact us for a free consultation.
940 Canna CRES SW Calgary, AB T2W1N9
3 Beds
2 Baths
1,107 SqFt
Key Details
Sold Price $615,000
Property Type Single Family Home
Sub Type Detached
Listing Status Sold
Purchase Type For Sale
Square Footage 1,107 sqft
Price per Sqft $555
Subdivision Canyon Meadows
MLS® Listing ID A2030111
Sold Date 03/16/23
Style 4 Level Split
Bedrooms 3
Full Baths 2
Originating Board Calgary
Year Built 1971
Annual Tax Amount $3,703
Tax Year 2022
Lot Size 8,191 Sqft
Acres 0.19
Property Description
What a fabulous opportunity to set down roots on one of the best streets in the established south-west community of Canyon Meadows! Bordered by the spectacular Fish Creek Park to the south and the c-train lines to the east, the convenience and proximity to nature will allow you to fulfill the active lifestyle everyone should strive for. This 8000+ ft2, west backing, pie shaped lot is a short walk to Fish Creek Park, Catholic & Public Schools of all grades and even a Spanish Immersion School! The house itself has seen tasteful updates over the years including an open concept kitchen, roof shingles, hi-eff furnace, central A/C, hot water tank, kitchen counters, appliances, flooring, interior paint, & much more. The lower levels are fully finished and ready for you to decide how you'd like to use it. The cork floor is perfect for kids to take their toll on, and the crawl space is an adorable clubhouse for the littles and all their toys or the bigs and all their stuff. This incredible yard is a private and sunny oasis that's been meticulously cared for, the foliage will be out in full force as soon as spring arrives. The oversized garage is a bonus (24x24), and has ample space for a workshop, man cave, golf simulator, home gym, or easily park 2 cars in it. The alley is paved so between the yard, the quiet front street, and the alley your kids will have plenty of safe places to ride bikes, play tag, or simply explore as we did when we were growing up. This street rarely has homes come up for sale, as young families tend to move in for the access to schools, but always stay for the access to Fish Creek. We'd invite you to explore the photo gallery, the last picture in the carousel is a list of updates and renovations we hope you find convenient. Thanks for checking out our listing, it's a phenomenal opportunity for a savvy buyer and we're excited to accommodate your showing.
Location
Province AB
County Calgary
Area Cal Zone S
Zoning R-C1
Direction E
Rooms
Basement Finished, Full
Interior
Interior Features Breakfast Bar, Central Vacuum, Granite Counters, Kitchen Island, No Animal Home, No Smoking Home, Open Floorplan, Recessed Lighting
Heating Forced Air
Cooling Central Air
Flooring Carpet, Cork, Hardwood, Tile
Fireplaces Number 1
Fireplaces Type Gas
Appliance Built-In Oven, Central Air Conditioner, Dishwasher, Dryer, Garage Control(s), Gas Cooktop, Microwave, Refrigerator, Washer, Water Softener, Window Coverings
Laundry Laundry Room
Exterior
Parking Features Double Garage Detached
Garage Spaces 2.0
Garage Description Double Garage Detached
Fence Fenced
Community Features Park, Schools Nearby, Playground, Sidewalks, Street Lights, Tennis Court(s), Shopping Nearby
Roof Type Asphalt Shingle
Porch Patio
Lot Frontage 41.14
Total Parking Spaces 4
Building
Lot Description Back Lane, Back Yard, Cul-De-Sac, Lawn, Landscaped, Pie Shaped Lot, Secluded
Foundation Poured Concrete
Architectural Style 4 Level Split
Level or Stories 4 Level Split
Structure Type Wood Frame
Others
Restrictions None Known
Tax ID 76727935
Ownership Private
Read Less
Want to know what your home might be worth? Contact us for a FREE valuation!

Our team is ready to help you sell your home for the highest possible price ASAP





