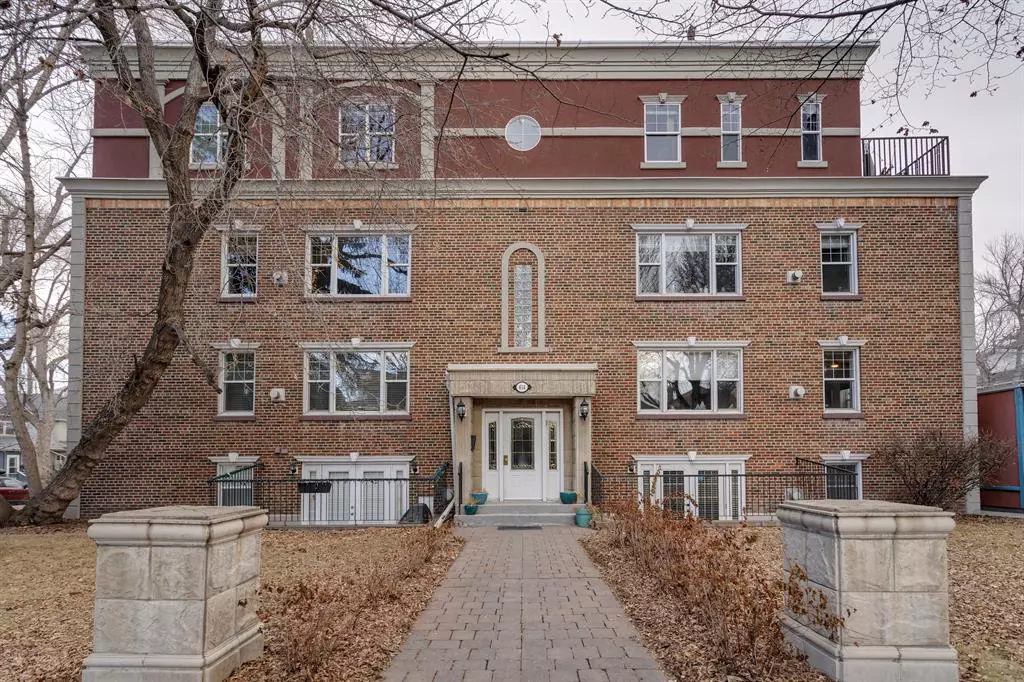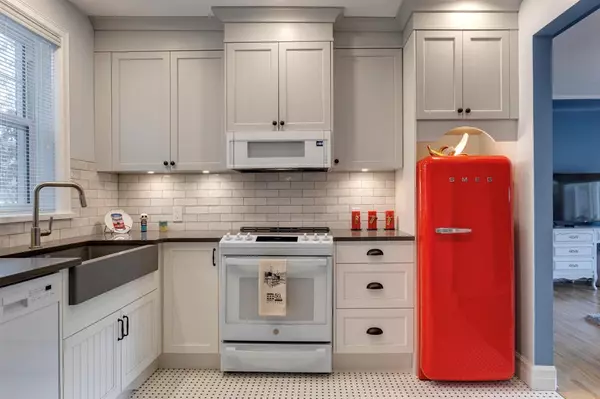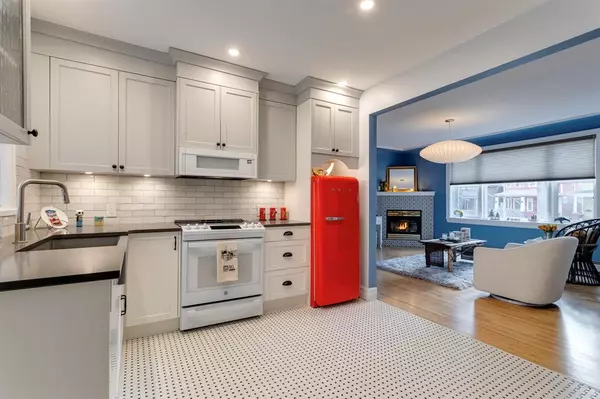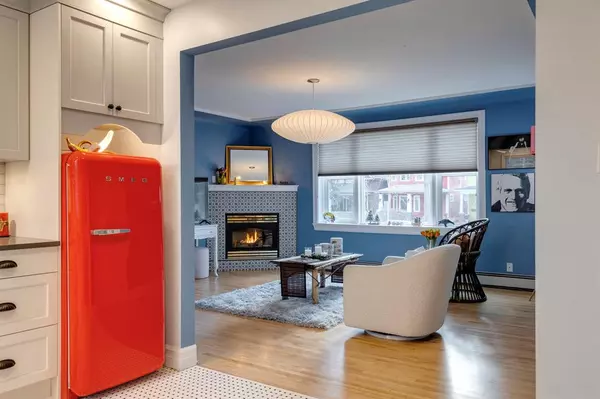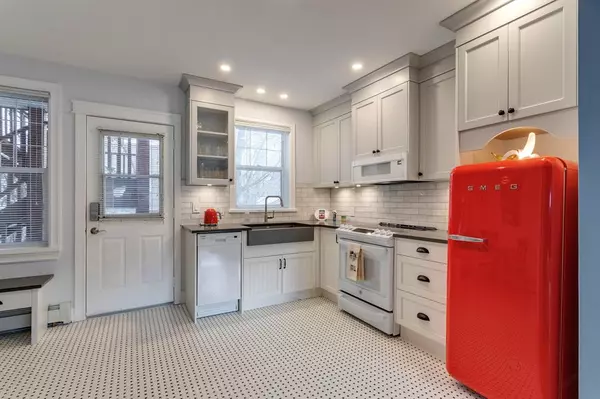$375,000
$379,900
1.3%For more information regarding the value of a property, please contact us for a free consultation.
614 Royal AVE SW #6 Calgary, AB T2S0E9
2 Beds
1 Bath
735 SqFt
Key Details
Sold Price $375,000
Property Type Condo
Sub Type Apartment
Listing Status Sold
Purchase Type For Sale
Square Footage 735 sqft
Price per Sqft $510
Subdivision Cliff Bungalow
MLS® Listing ID A2026200
Sold Date 03/15/23
Style Low-Rise(1-4)
Bedrooms 2
Full Baths 1
Condo Fees $512/mo
Originating Board Calgary
Year Built 1945
Annual Tax Amount $1,966
Tax Year 2022
Property Description
Character brick building in sought after Cliff Bungalow. Located just off 17th Ave and 4th St SW, you have the best of the city at your fingertips from the quiet tree lined street of Royal Ave. Walking distance to parks, schools, restaurants, transportation, shopping and groceries, this location is tough to beat. Fully renovated with no expense spared. This is truly a rare find. Maple hard wood floors from smith brothers, hearth and home fireplace retiled by city tile, custom cabinetry by Merit, fully renovated 4 piece bathroom, brand new unused high end appliances, and the list goes on. No detail was overlooked in creating this gem of a unit. The work went behind the walls installing new insulation and blue board, as well as updating the heating, electrical, and plumbing. With south facing front exposure, this bright and sunny unit has its own separate rear entrance as well as a front entrance taking you through the interior of the building. This beautiful move in ready home is truly a once in a lifetime opportunity to live in one of Calgary's most desirable communities.
Location
Province AB
County Calgary
Area Cal Zone Cc
Zoning M-C2
Direction S
Interior
Interior Features Crown Molding, Granite Counters, No Animal Home, No Smoking Home, Open Floorplan, Pantry, See Remarks, Separate Entrance
Heating Fireplace(s), Hot Water, See Remarks
Cooling None
Flooring Hardwood
Fireplaces Number 1
Fireplaces Type Gas
Appliance Dishwasher, Dryer, Electric Stove, Microwave, Microwave Hood Fan, Refrigerator, Washer/Dryer, Window Coverings
Laundry In Unit
Exterior
Parking Features Alley Access, Covered, Guest, Plug-In, Stall
Garage Description Alley Access, Covered, Guest, Plug-In, Stall
Community Features Other, Park, Schools Nearby, Playground, Sidewalks, Street Lights, Shopping Nearby
Amenities Available Parking, Snow Removal, Storage, Trash, Visitor Parking
Roof Type Tar/Gravel
Porch Rear Porch
Exposure E,N,S
Total Parking Spaces 1
Building
Story 4
Architectural Style Low-Rise(1-4)
Level or Stories Single Level Unit
Structure Type Brick
Others
HOA Fee Include Gas,Heat,Insurance,Maintenance Grounds,Parking,Professional Management,Reserve Fund Contributions,Sewer,Snow Removal,Trash,Water
Restrictions None Known
Ownership Private
Pets Allowed Yes
Read Less
Want to know what your home might be worth? Contact us for a FREE valuation!

Our team is ready to help you sell your home for the highest possible price ASAP

