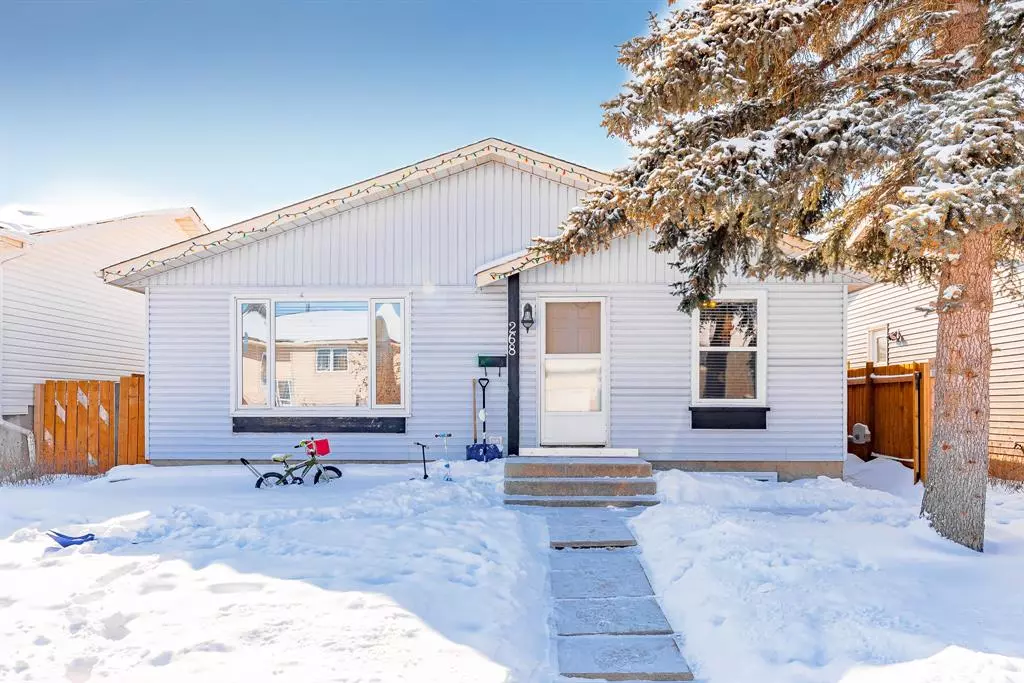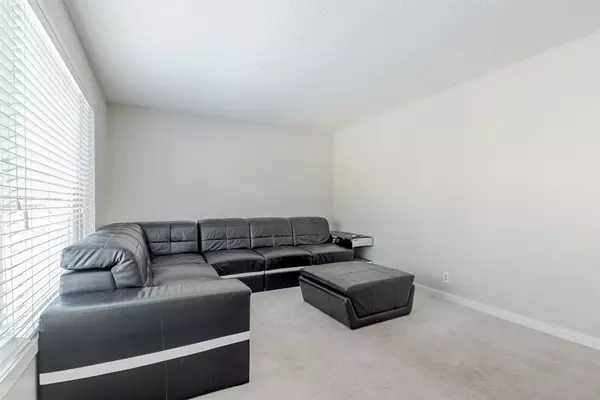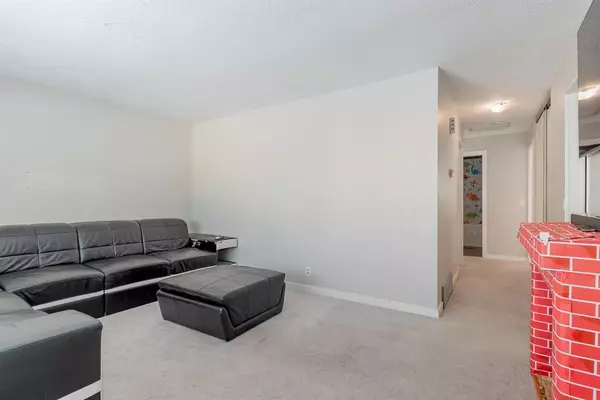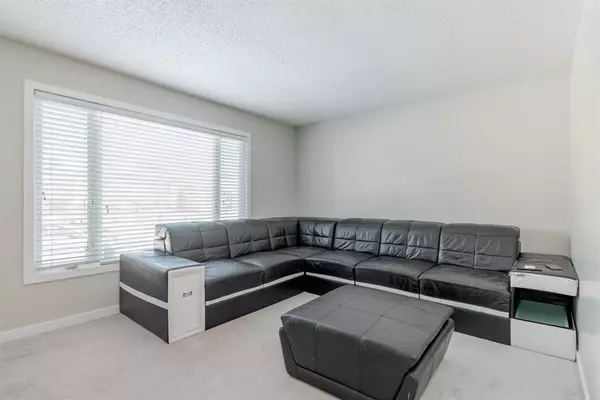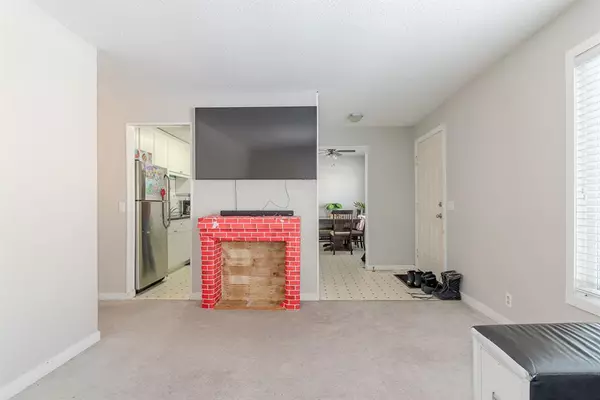$455,000
$469,000
3.0%For more information regarding the value of a property, please contact us for a free consultation.
268 Castledale WAY NE Calgary, AB T3S2A2
5 Beds
2 Baths
1,060 SqFt
Key Details
Sold Price $455,000
Property Type Single Family Home
Sub Type Detached
Listing Status Sold
Purchase Type For Sale
Square Footage 1,060 sqft
Price per Sqft $429
Subdivision Castleridge
MLS® Listing ID A2030242
Sold Date 03/14/23
Style Bungalow
Bedrooms 5
Full Baths 2
Originating Board Calgary
Year Built 1981
Annual Tax Amount $2,470
Tax Year 2022
Lot Size 4,068 Sqft
Acres 0.09
Property Description
INVESTMENT ALERT - HOME COMES WITH LEGAL SUITE. It is located on quiet street in a well established community of Castleridge. Lots of natural light and great curb appeal close to schools and all your amenities.. The Main level is rented out for $1,550/month and basement for $1,100/month. This beautiful 1,913 sqft (Main Level: 1060 sqft, Basement: 853 sqft) home has lot to offer including: NEW siding, water tank, furnace etc. Main level consist of kitchen, dining area, living room, 4 piece bath and 3 good size bedrooms. Basement is completely developed and comes with Legal suite with separate entrance, 2 additional bedrooms, 3 piece bath and good size family room, dining and kitchen. The property also has an over-sized (15' x 23') single detached garage. ENJOY those warm SUMMER evenings entertaining and barbecuing on the private patio deck. Fully fenced and landscaped yard. Property comes with 2 stoves, 2 fridges, 2 washer and 2 dryers and is walking distance to Canadian Superstore, LRT Station, etc. The property is a must SEE, book your showings today!
Location
Province AB
County Calgary
Area Cal Zone Ne
Zoning R-C1
Direction N
Rooms
Basement Separate/Exterior Entry, Finished, Full
Interior
Interior Features Separate Entrance
Heating Forced Air, Natural Gas
Cooling None
Flooring Carpet, Ceramic Tile
Appliance Dishwasher, Electric Stove, Refrigerator, Washer/Dryer, Washer/Dryer Stacked
Laundry Lower Level, Main Level
Exterior
Parking Features Garage Faces Rear, Single Garage Detached
Garage Spaces 1.0
Garage Description Garage Faces Rear, Single Garage Detached
Fence Fenced
Community Features Park, Schools Nearby, Playground
Roof Type Asphalt Shingle
Porch Patio
Lot Frontage 40.03
Exposure N
Total Parking Spaces 1
Building
Lot Description Back Lane, Back Yard, Front Yard, Rectangular Lot
Foundation Poured Concrete
Architectural Style Bungalow
Level or Stories One
Structure Type Vinyl Siding,Wood Frame
Others
Restrictions None Known
Tax ID 76802113
Ownership Private
Read Less
Want to know what your home might be worth? Contact us for a FREE valuation!

Our team is ready to help you sell your home for the highest possible price ASAP

