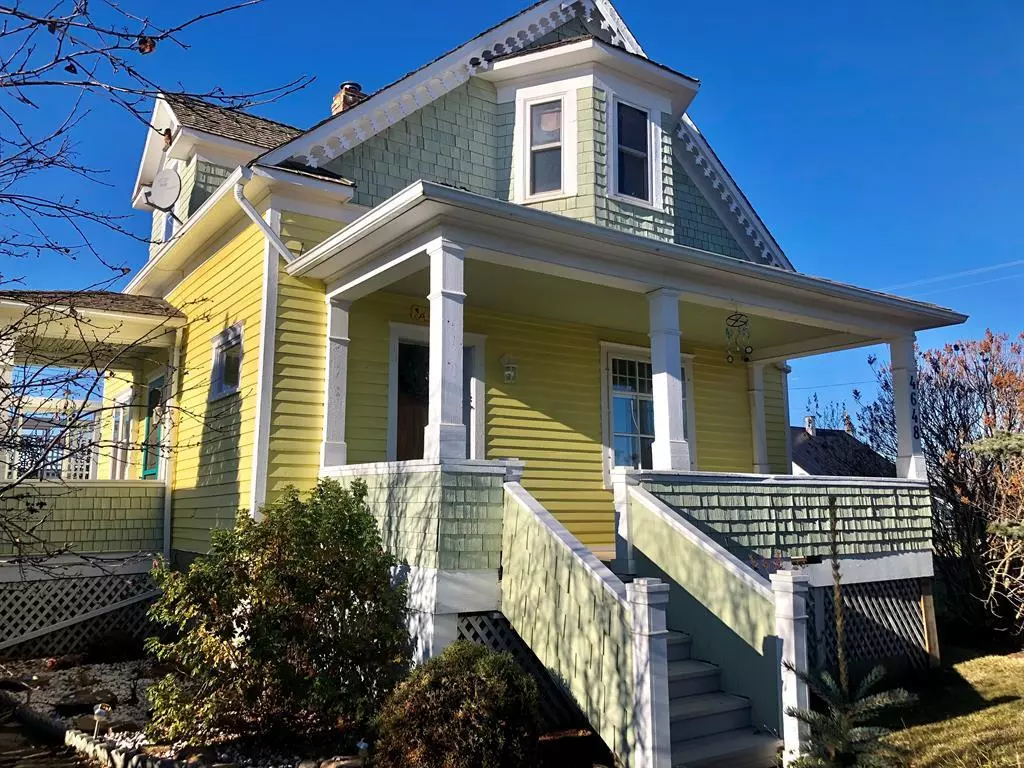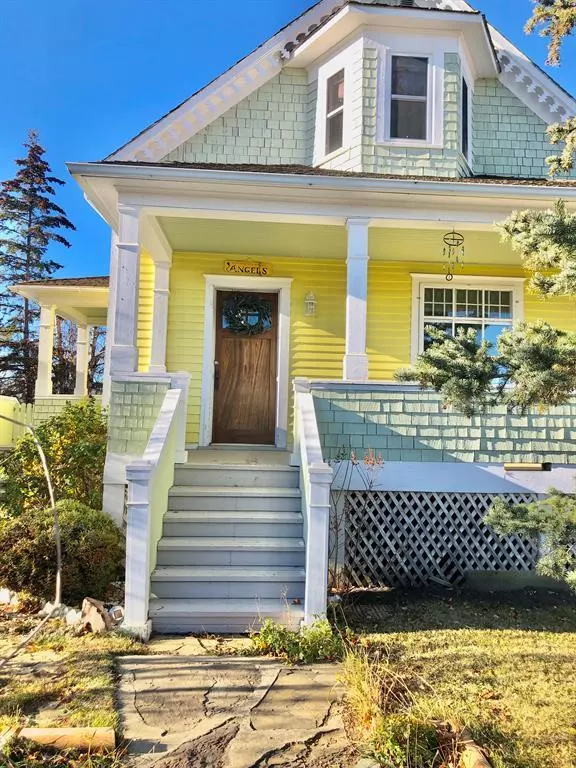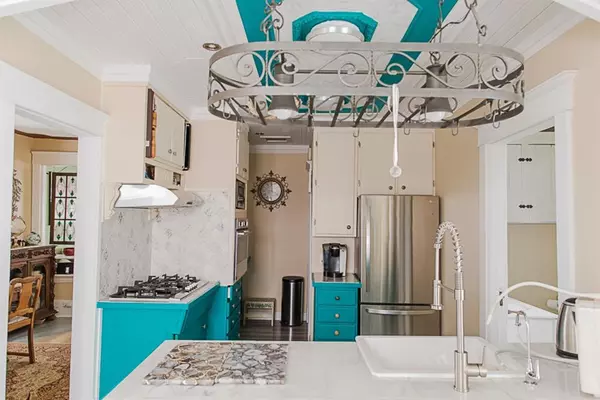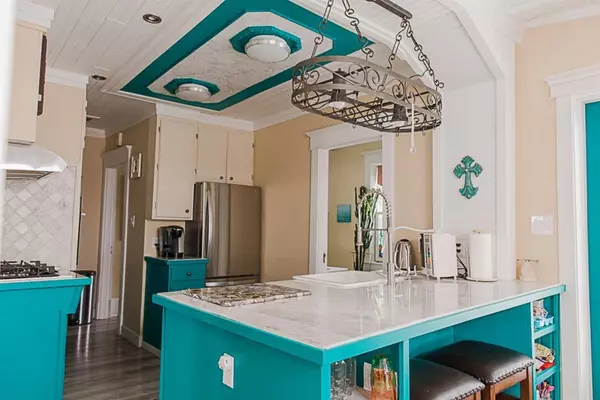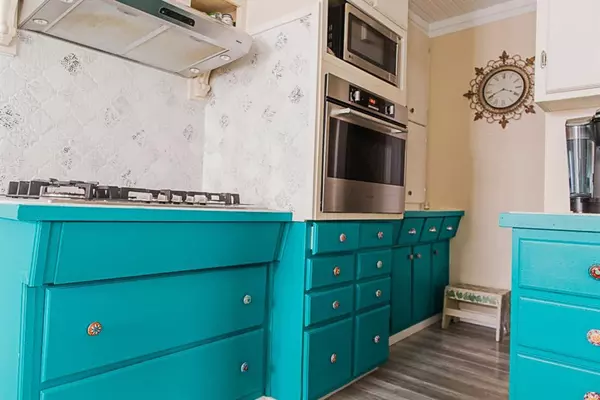$186,500
$194,900
4.3%For more information regarding the value of a property, please contact us for a free consultation.
4648 51 ST Rycroft, AB T0H 3A0
3 Beds
3 Baths
1,300 SqFt
Key Details
Sold Price $186,500
Property Type Single Family Home
Sub Type Detached
Listing Status Sold
Purchase Type For Sale
Square Footage 1,300 sqft
Price per Sqft $143
MLS® Listing ID A2028769
Sold Date 03/13/23
Style 2 Storey
Bedrooms 3
Full Baths 3
Originating Board Grande Prairie
Year Built 1919
Annual Tax Amount $1,203
Tax Year 2022
Lot Size 6,000 Sqft
Acres 0.14
Property Description
This immaculate character home is one of a kind. It is located in Rycroft on a large corner lot with beautiful garden beds, and gorgeous front yard. The curb appeal is amazing. Built in 1919 this home features 3 bedrooms, and 3 full bathrooms, one on each level. From the front door you are greeted with gorgeous, original hardwood floors, that have been refinished. The celings are a work of art with great detail, and the antique stair case and rail are beautiful. The living room windows are painted to look like stained glass, and the living room itself is open to the dining area, which features bay window,and built in cabinets. A beautiful glass art work separates the two and ties them together. The windows in the bathrooms feature the same beautiful paintings. The dining room opens to the modern large kitchen which has been completely remodeled and boasts tonnes of cupboards, counters including eating bar, and new stainless steel appliances. The main floor is completed with great bathroom and laundry area. There is another cute deck of the kitchen. The upper level is great with incredible bathroom with clawfoot tub, 2 bedrooms and a cute tree at the top of the stairs. (The tree disguises the sewer pipe) The basement is completely finished with a family room, bedroom, bathroom, and work room. This vintage home has many modern upgrades such as built in vac, high efficiency furnace and gas hot water tank. Everything was replaced between 2019 and 2021, all the appliances, plumbing and electrical. The wood foundation was rebuilt and treated in 1980. There is underground water to the garden, and heat to the green house. This home is a must see, and has everything you need, including RV parking, garden beds, and cute shed. Call to view today.
Location
Province AB
County Spirit River No. 133, M.d. Of
Zoning REs
Direction E
Rooms
Basement Finished, Full
Interior
Interior Features See Remarks
Heating High Efficiency, Forced Air
Cooling None
Flooring Hardwood, Laminate
Appliance Built-In Oven, Dishwasher, Electric Cooktop, Microwave, Refrigerator, Washer/Dryer, Window Coverings
Laundry Main Level
Exterior
Parking Features Parking Pad
Garage Description Parking Pad
Fence Fenced
Community Features Other
Roof Type Asphalt Shingle
Porch Deck
Lot Frontage 50.0
Total Parking Spaces 2
Building
Lot Description Corner Lot, Front Yard, Garden
Foundation Wood
Architectural Style 2 Storey
Level or Stories Two
Structure Type Wood Siding
Others
Restrictions None Known
Tax ID 58012380
Ownership Private
Read Less
Want to know what your home might be worth? Contact us for a FREE valuation!

Our team is ready to help you sell your home for the highest possible price ASAP

