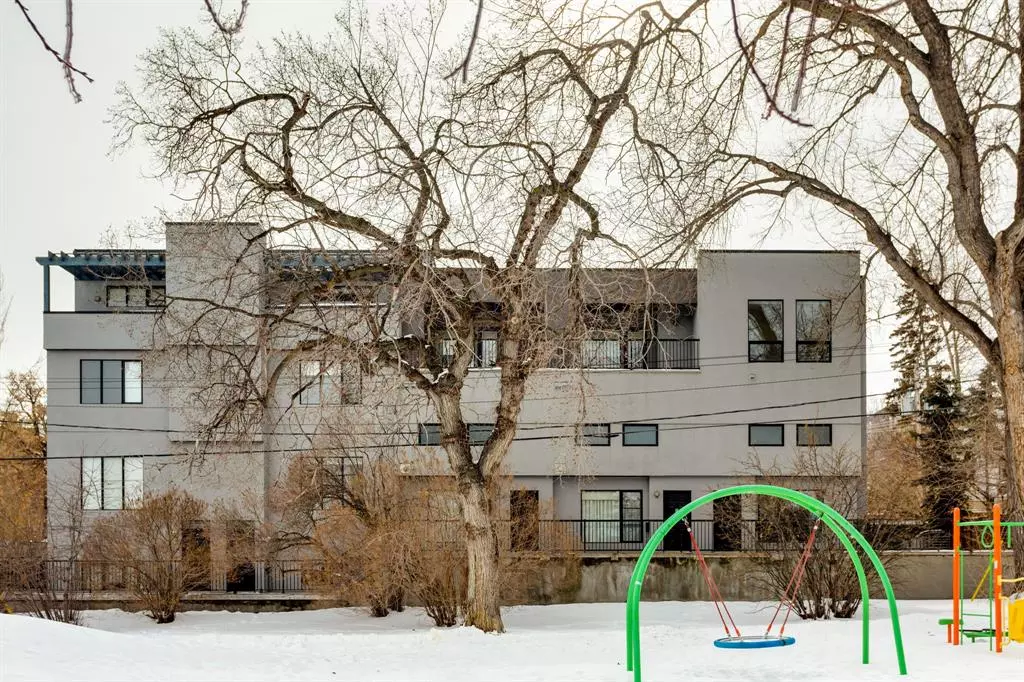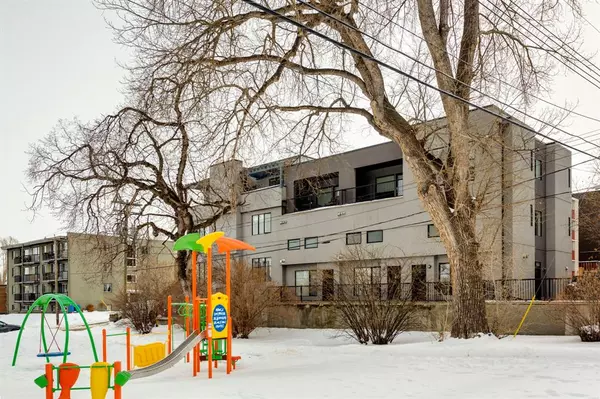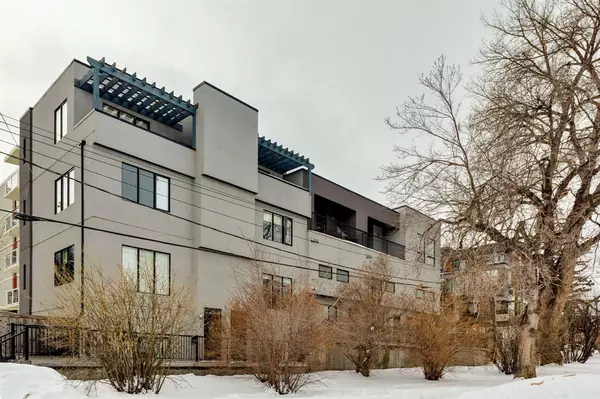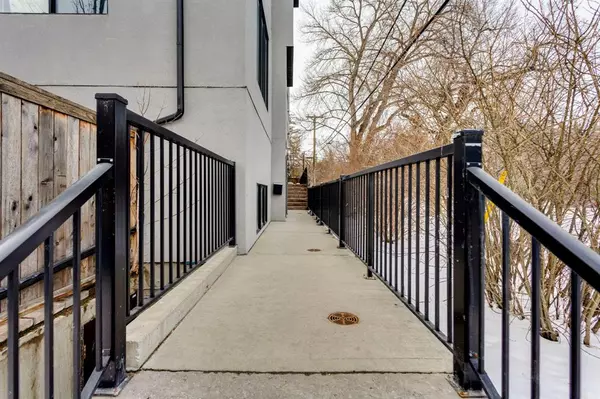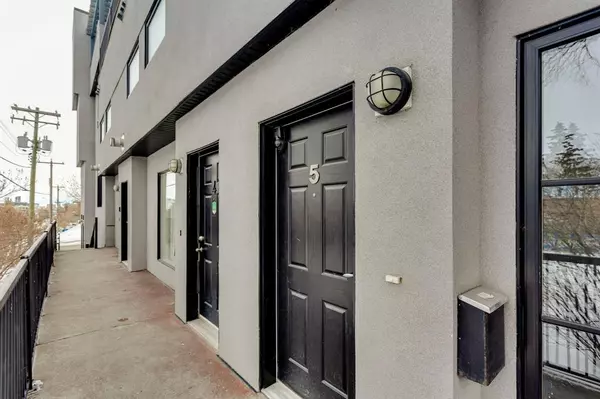$480,000
$489,000
1.8%For more information regarding the value of a property, please contact us for a free consultation.
2101 17 ST SW #5 Calgary, AB T2T 4M5
2 Beds
3 Baths
1,768 SqFt
Key Details
Sold Price $480,000
Property Type Townhouse
Sub Type Row/Townhouse
Listing Status Sold
Purchase Type For Sale
Square Footage 1,768 sqft
Price per Sqft $271
Subdivision Bankview
MLS® Listing ID A2027273
Sold Date 03/12/23
Style 3 Storey
Bedrooms 2
Full Baths 2
Half Baths 1
Condo Fees $300
Originating Board Calgary
Year Built 2006
Annual Tax Amount $3,617
Tax Year 2022
Property Description
Welcome to the INNER CITY Community of BANKVIEW!! With over 1700 SQFT of Living Space, this END UNIT 3 LEVEL TOWNHOME is loaded with DOUBLE MASTERS, UNDERGROUND HEATED PARKING ( access from parkade right into your unit ) a massive side YARD and its walking distance to 17th AVE! #5 is facing NIMMONS PARK, a side yard that is ONLY available to you ( great for your bigger Fur babies, lots of room to run ) Concrete floors on the main, new paint, an updated MASTER ENSUITE with double sinks and a GAS Fireplace!
Location
Province AB
County Calgary
Area Cal Zone Cc
Zoning M-C2
Direction N
Rooms
Other Rooms 1
Basement None
Interior
Interior Features Kitchen Island, Low Flow Plumbing Fixtures, No Animal Home, No Smoking Home, Open Floorplan, Stone Counters, Storage
Heating Forced Air
Cooling None
Flooring Carpet, Ceramic Tile, Concrete
Fireplaces Number 1
Fireplaces Type Gas
Appliance Dishwasher, Electric Range, Microwave Hood Fan, Refrigerator, Washer/Dryer
Laundry Upper Level
Exterior
Parking Features Assigned, Garage Door Opener, Heated Garage, Insulated, Underground
Garage Spaces 1.0
Garage Description Assigned, Garage Door Opener, Heated Garage, Insulated, Underground
Fence Fenced
Community Features Park, Schools Nearby, Playground, Sidewalks, Street Lights, Shopping Nearby
Amenities Available Dog Park, Park, Playground
Roof Type Asphalt,Asphalt Shingle
Porch Porch, Side Porch
Exposure N
Total Parking Spaces 1
Building
Lot Description Back Yard, City Lot, Corner Lot, Low Maintenance Landscape, Private
Story 3
Foundation Poured Concrete
Architectural Style 3 Storey
Level or Stories Three Or More
Structure Type Stucco
Others
HOA Fee Include See Remarks
Restrictions None Known
Ownership Private
Pets Allowed Yes
Read Less
Want to know what your home might be worth? Contact us for a FREE valuation!

Our team is ready to help you sell your home for the highest possible price ASAP

