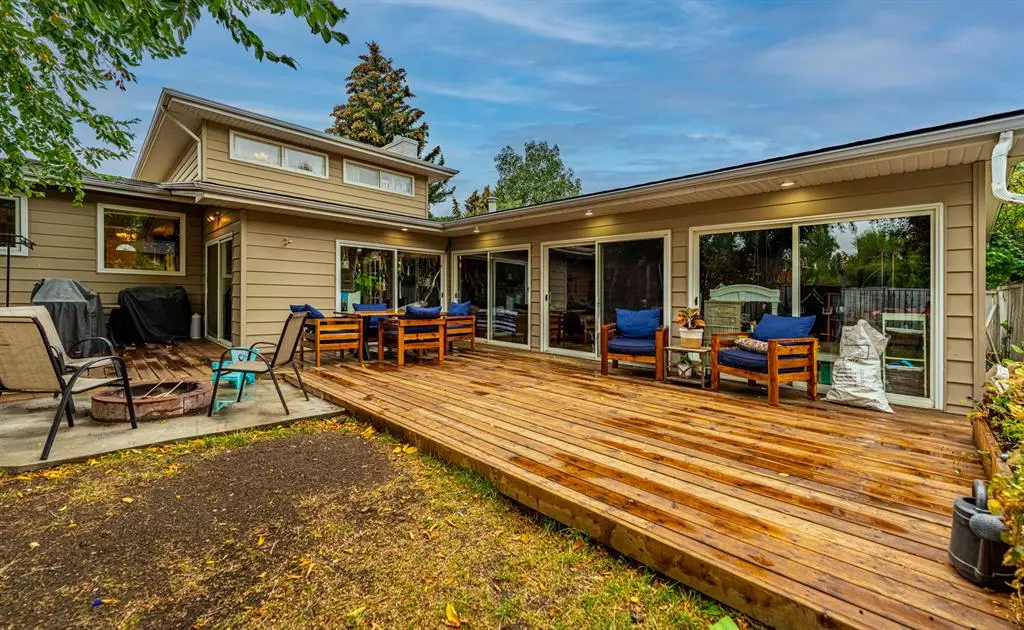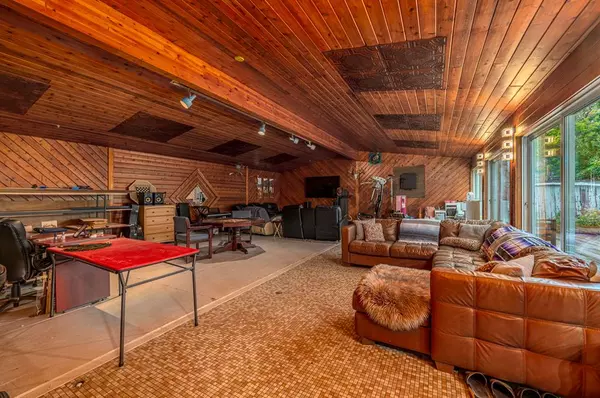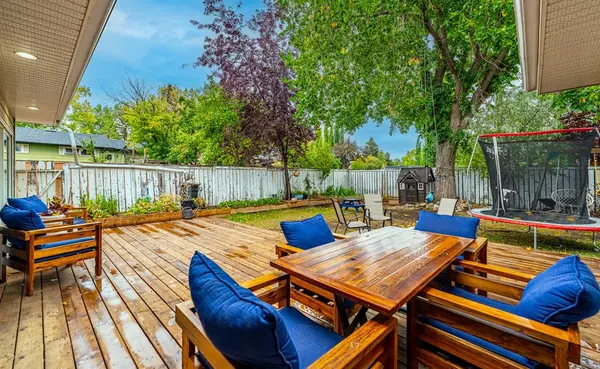$950,000
$984,000
3.5%For more information regarding the value of a property, please contact us for a free consultation.
220 Willow Ridge PL SE Calgary, AB T2J 1N3
4 Beds
4 Baths
3,111 SqFt
Key Details
Sold Price $950,000
Property Type Single Family Home
Sub Type Detached
Listing Status Sold
Purchase Type For Sale
Square Footage 3,111 sqft
Price per Sqft $305
Subdivision Willow Park
MLS® Listing ID A2002800
Sold Date 03/12/23
Style 4 Level Split
Bedrooms 4
Full Baths 2
Half Baths 2
Originating Board Calgary
Year Built 1967
Annual Tax Amount $7,149
Tax Year 2022
Lot Size 8,794 Sqft
Acres 0.2
Property Description
GREAT VALUE. One of the largest homes here in beautiful Willow Park on a cul-de-sac street lined with immaculate estate homes next to Willow Park Golf and Country Club. You will be taken back by the MASSIVE POOL ROOM and 3600+ sq. ft of total living space this home has to offer. The pool has been covered to use the space as a multi-purpose room, but the choice is yours! Fill the pool again? Additional space for your car collection? Fitness room? Entertainment space? This is a MUST SEE to get an appreciation for the size and layout. You will be very pleased with the current updates, but maybe you want to put your designer hat on and configure this large home to fit your dream specifications. There is unlimited potential! An open entrance, 4 bedrooms, 4 bathrooms with hardwood and ceramic tile throughout. This home flows very well into the kitchen with tons of windows, stone backsplash and other stone features leading to the dining area. Two living areas, one on the main and lower level makes this place great for entertaining family and friends. The large private back yard with mature trees and a newly built deck compliments this home very well. This is a prime location - walking distance to most all amenities you will need. Willow Park Village, South Center Mall, grocery stores, golf courses, the Trico Center, and schools just around the corner. Quick access to MacLeod and Deerfoot Trail to get you downtown in a short drive. Book your showing today!
Location
Province AB
County Calgary
Area Cal Zone S
Zoning R-1
Direction S
Rooms
Other Rooms 1
Basement Finished, Full
Interior
Interior Features Breakfast Bar, See Remarks, Storage, Vaulted Ceiling(s)
Heating Forced Air
Cooling None
Flooring Ceramic Tile, Hardwood
Fireplaces Number 1
Fireplaces Type Gas
Appliance Electric Oven, Garage Control(s), Microwave, Microwave Hood Fan, Refrigerator, Washer/Dryer, Window Coverings
Laundry Main Level
Exterior
Parking Features Double Garage Attached, Driveway
Garage Spaces 2.0
Garage Description Double Garage Attached, Driveway
Fence Fenced
Community Features Golf, Park, Schools Nearby, Playground, Sidewalks, Street Lights, Shopping Nearby
Roof Type Asphalt Shingle
Porch Deck, Patio
Lot Frontage 80.0
Total Parking Spaces 6
Building
Lot Description Back Lane, Back Yard, Cul-De-Sac, Front Yard, Lawn, Garden, Landscaped, On Golf Course, Rectangular Lot
Foundation Poured Concrete
Architectural Style 4 Level Split
Level or Stories 4 Level Split
Structure Type Wood Frame
Others
Restrictions None Known
Tax ID 76862322
Ownership Private
Read Less
Want to know what your home might be worth? Contact us for a FREE valuation!

Our team is ready to help you sell your home for the highest possible price ASAP





